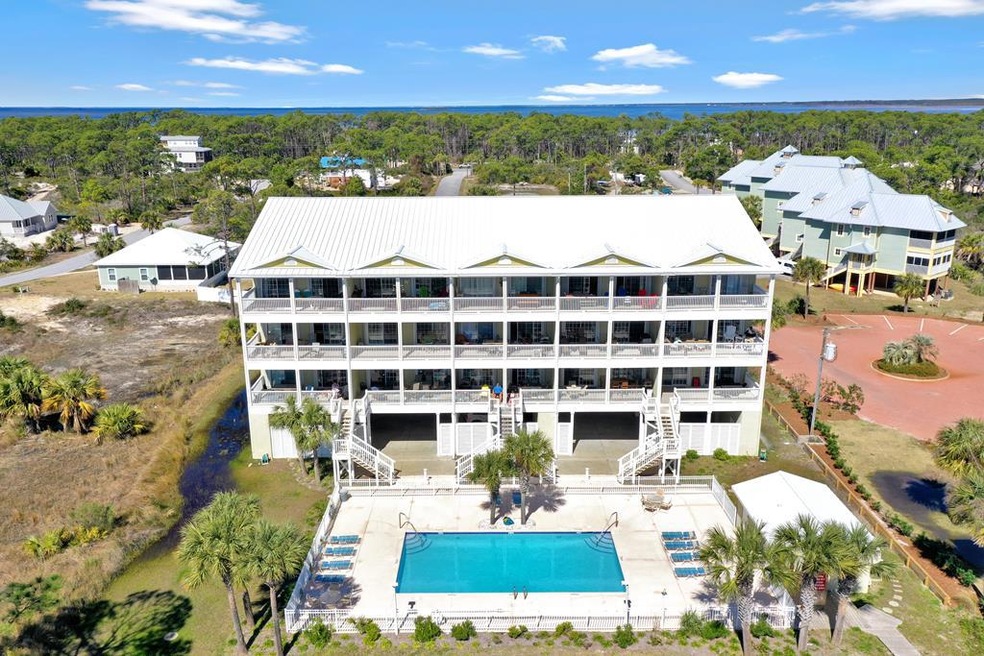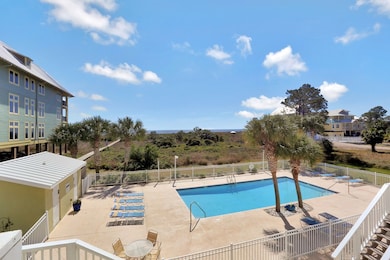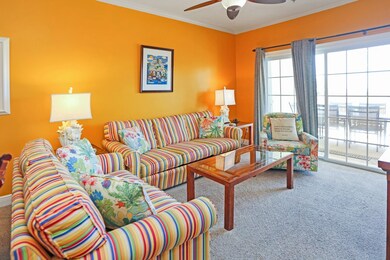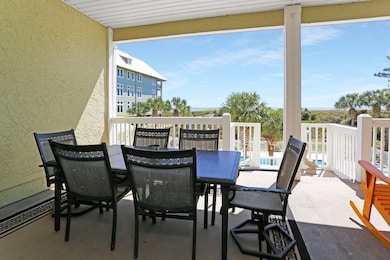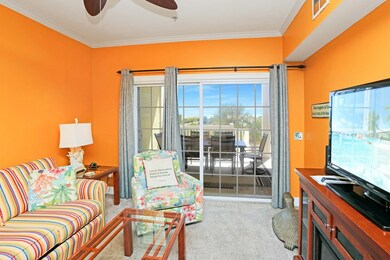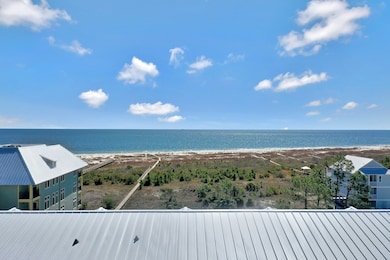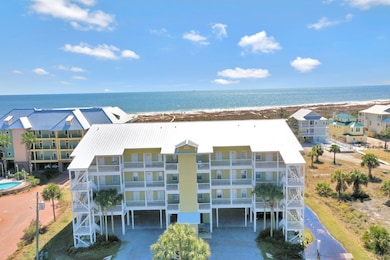198 Club Dr Unit 1c Port Saint Joe, FL 32456
Cape San Blas NeighborhoodEstimated payment $3,596/month
Highlights
- Beach
- In Ground Pool
- Gated Community
- Property fronts gulf or ocean
- Resort Property
- Florida Architecture
About This Home
Discover a tranquil seaside retreat on Cape San Blas' South End, perfect for investors, vacationers, and retirees. This charming 3-bedroom, 2-bathroom unit features a bright open living area and a master bedroom offering serene relaxation. Accommodating up to 8 guests, it includes two additional guest bedrooms. This first-floor beachfront unit, accessible by stairs or elevator, is just steps away from the sun-soaked shore and community pool. Enjoy the covered deck with outdoor furniture or visit nearby Salinas Park for recreational activities. With cozy carpeted living spaces and durable tile in the kitchen and bathrooms, this residence balances comfort with easy maintenance. Offering two parking spaces, it represents a lifestyle choice that combines investment potential with personal enjoyment.
Listing Agent
Pristine Properties, LLC - CSB Brokerage Phone: 8502291700 License #3069034 Listed on: 12/02/2025
Co-Listing Agent
Pristine Properties, LLC Brokerage Phone: 8502291700 License #3067528
Property Details
Home Type
- Condominium
Est. Annual Taxes
- $4,454
Year Built
- Built in 2004
Lot Details
- Property fronts gulf or ocean
- Landscaped
- Zero Lot Line
HOA Fees
- $600 Monthly HOA Fees
Home Design
- Florida Architecture
- Off Grade Structure
- Metal Roof
- Piling Construction
- Stucco
Interior Spaces
- 1,176 Sq Ft Home
- 1-Story Property
- Furnished
- Ceiling Fan
- Drapes & Rods
- Gulf Views
Kitchen
- Breakfast Bar
- Self-Cleaning Oven
- Cooktop
- Microwave
- Dishwasher
- Tile Countertops
Flooring
- Carpet
- Tile
Bedrooms and Bathrooms
- 3 Bedrooms
- Walk-In Closet
- 2 Full Bathrooms
Laundry
- Dryer
- Washer
Home Security
Parking
- 2 Parking Spaces
- Tuck Under Parking
- Covered Parking
Pool
- In Ground Pool
- Outdoor Shower
Outdoor Features
- Balcony
- Covered Deck
Location
- Flood Insurance May Be Required
Utilities
- Central Heating and Cooling System
- Underground Utilities
- Electric Water Heater
- Shared Septic
- Internet Available
- Phone Available
- Cable TV Available
Listing and Financial Details
- Exclusions: A personal clock and photo
- Assessor Parcel Number 06288054R
Community Details
Overview
- Association fees include accounting, cable TV, ground maintenance, pest control, trash
- Resort Property
- Dunes Club 1C Community
- The Dunes Club Subdivision
- The community has rules related to covenants
Recreation
- Beach
- Community Pool
Pet Policy
- Pets Allowed
Building Details
- Gross Income $30,000
Security
- Gated Community
- Fire and Smoke Detector
- Fire Sprinkler System
Map
Home Values in the Area
Average Home Value in this Area
Tax History
| Year | Tax Paid | Tax Assessment Tax Assessment Total Assessment is a certain percentage of the fair market value that is determined by local assessors to be the total taxable value of land and additions on the property. | Land | Improvement |
|---|---|---|---|---|
| 2025 | $4,685 | $422,405 | $1 | $422,404 |
| 2024 | $4,639 | $429,625 | $1 | $429,624 |
| 2023 | $4,600 | $329,055 | $0 | $0 |
| 2022 | $3,925 | $309,896 | $1 | $309,895 |
| 2021 | $3,684 | $272,332 | $1 | $272,331 |
| 2020 | $3,609 | $275,086 | $1 | $275,085 |
| 2019 | $3,307 | $234,999 | $1 | $234,998 |
| 2018 | $3,857 | $292,070 | $0 | $0 |
| 2017 | $3,284 | $230,788 | $0 | $0 |
| 2016 | $3,084 | $207,454 | $0 | $0 |
| 2015 | $3,213 | $210,785 | $0 | $0 |
| 2014 | $3,063 | $213,116 | $0 | $0 |
Property History
| Date | Event | Price | List to Sale | Price per Sq Ft |
|---|---|---|---|---|
| 12/02/2025 12/02/25 | For Sale | $499,000 | -- | $424 / Sq Ft |
Purchase History
| Date | Type | Sale Price | Title Company |
|---|---|---|---|
| Special Warranty Deed | $177,500 | Attorney | |
| Trustee Deed | -- | None Available | |
| Warranty Deed | $438,800 | -- | |
| Corporate Deed | $340,000 | Security First Title Partner |
Mortgage History
| Date | Status | Loan Amount | Loan Type |
|---|---|---|---|
| Previous Owner | $351,000 | Unknown | |
| Previous Owner | $306,000 | Unknown |
Source: Forgotten Coast REALTOR® Association
MLS Number: 324656
APN: 06288-054R
- 117 Mariner Ln
- 1048 Cape San Blas Rd
- 106 Mariner Ln
- 152 McCosh Mill Rd
- LOT 7 McCosh Mill Rd
- 127 McCosh Mill Rd
- Lot 8A McCosh Mill Rd
- 320 Moonrise Ave
- 1143 Cape San Blas Rd
- Lot 19 Turnstone Dr
- Lot 20 Turnstone Dr
- 20 Turnstone Dr
- Lot 8 Moonrise Ave
- 106 Turnstone Dr
- 260 Mercury Ln
- 108 W Sand Dollar Way
- 103 Turnstone Dr
- Lot 47 Jubilation Dr
- 106 Loggerhead Ln
- Lot 14 Pluto Way
- 373 Rhonda Del Sol Cir
- 107 E Seascape Dr
- 736 Jones Homestead Rd
- 103 Mimosa Ave
- 2000 Marvin Ave
- 118 Bellamy Cir
- 910 Avenue A
- 526 Marlin St Unit B
- 953 Backwater Rd
- 2361 Hayes Ave
- 3050 W Highway 98 Unit B45
- 3050 W Highway 98
- 150 Heron Ct
- 492 Vermilion Cir
- 138 Atlantic St Unit ID1044687P
- 7226 Begonia St
- 107 Kaelyn Ln
- 404 Colorado Dr
- 316 Hatley Dr
- 1004 15th St Unit 7
