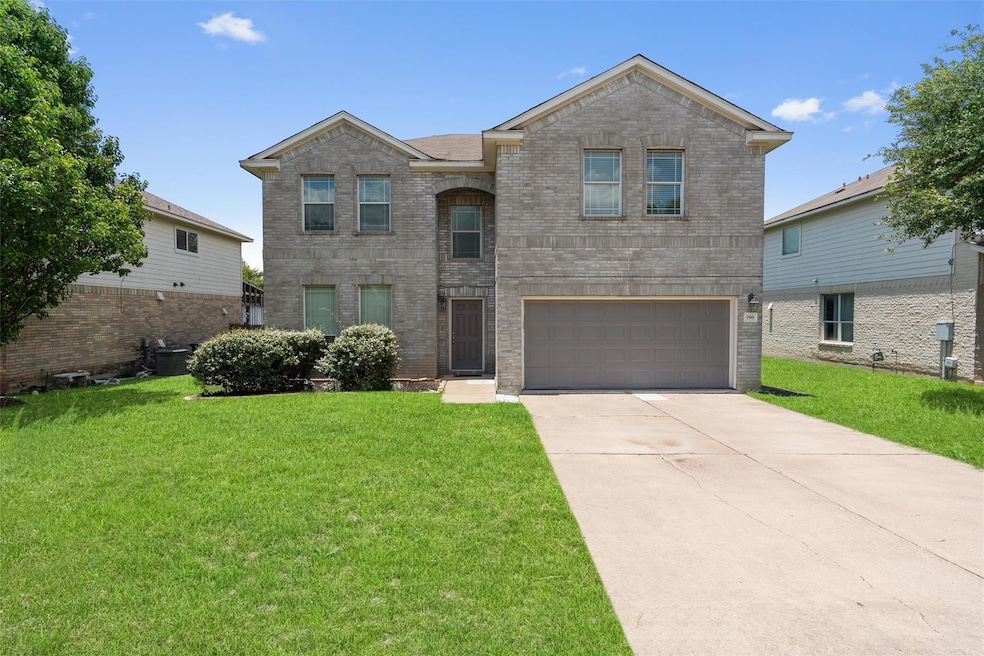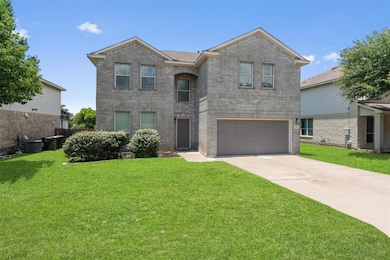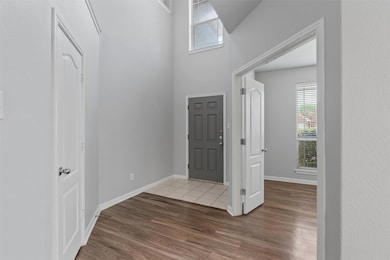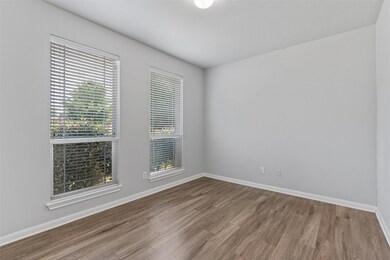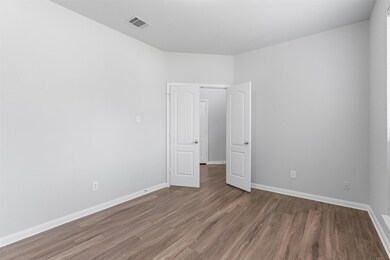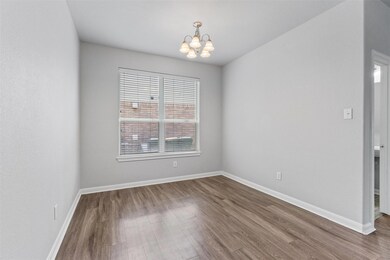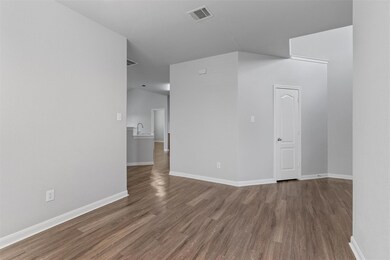Highlights
- Popular Property
- Main Floor Primary Bedroom
- No HOA
- Open Floorplan
- High Ceiling
- Multiple Living Areas
About This Home
Nestled at 198 Covent DR, Kyle, TX 78640, this single-family residence offers a welcoming invitation to comfortable living. The property features a two-car garage, providing shelter for vehicles and extra storage space for tools and equipment. Constructed in 2005, this home offers modern design and construction. This property presents an unmissable opportunity to craft a lifestyle of comfort and convenience.
Listing Agent
Teifke Real Estate Brokerage Phone: (512) 870-8184 License #0817564 Listed on: 07/22/2025

Home Details
Home Type
- Single Family
Est. Annual Taxes
- $8,528
Year Built
- Built in 2005
Lot Details
- 6,447 Sq Ft Lot
- South Facing Home
- Privacy Fence
- Fenced
Parking
- 2 Car Attached Garage
Home Design
- Brick Exterior Construction
- Slab Foundation
- Composition Roof
- Masonry Siding
Interior Spaces
- 2,950 Sq Ft Home
- 2-Story Property
- Open Floorplan
- High Ceiling
- Blinds
- Multiple Living Areas
- Dining Area
- Storage
- Fire and Smoke Detector
Kitchen
- Breakfast Bar
- Gas Range
- Free-Standing Range
- Dishwasher
- Disposal
Flooring
- Carpet
- Vinyl
Bedrooms and Bathrooms
- 5 Bedrooms | 1 Primary Bedroom on Main
- Walk-In Closet
- Soaking Tub
Schools
- Science Hall Elementary School
- Armando Chapa Middle School
- Lehman High School
Utilities
- Central Heating and Cooling System
- Heating System Uses Natural Gas
- Underground Utilities
- ENERGY STAR Qualified Water Heater
Listing and Financial Details
- Security Deposit $2,000
- Tenant pays for all utilities
- 12 Month Lease Term
- $45 Application Fee
- Assessor Parcel Number 114538000F006002
Community Details
Overview
- No Home Owners Association
- Kensington Trails Sec 1 Subdivision
Pet Policy
- Pet Deposit $500
- Dogs and Cats Allowed
Map
Source: Unlock MLS (Austin Board of REALTORS®)
MLS Number: 8168031
APN: R107457
- 324 Bloomsbury Dr
- 371 Bloomsbury Dr
- 233 Devonshire Dr
- 486 Nottingham Loop
- 260 Nottingham Loop
- 155 Paddington Dr
- 480 Waterloo Dr
- 360 Waterloo Dr
- 50 Gold Canyon Dr
- 670 Covent Dr
- 117 Waterloo Dr
- 126 Eagle Creek Dr Unit 164
- 400 Westminster Dr
- 814 Covent Dr
- 161 Palestine Trail
- 151 Palestine Trail
- 224 Balmorhea St
- 224 Kickapoo Ln
- 111 Palestine Trail
- 154 Sunrise Dr
- 293 Buckingham Dr
- 209 Buckingham Dr
- 123 Devonshire Dr
- 398 Paddington Dr
- 396 Waterloo Dr
- 196 Reef Band Dr
- 141 Yellowstone Dr
- 828 Bebee Rd
- 250 Bebee Rd
- 3700 Dacy Ln
- 173 Buttercup Way
- 160 Avre Loop
- 148 Buttercup Way
- 420 Inks Ln
- 233 Town Lake Bend
- 248 Pecanwood S
- 154 Lake Washington Dr
- 210 Amberwood Cir
- 452 Town Lake Bend
- 439 Spinnaker Loop
