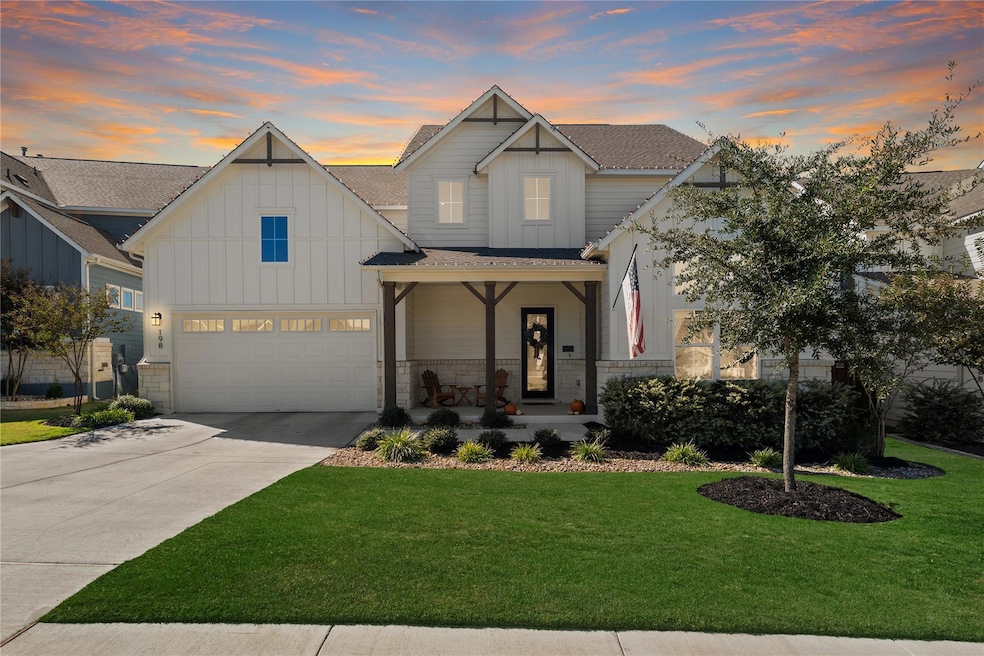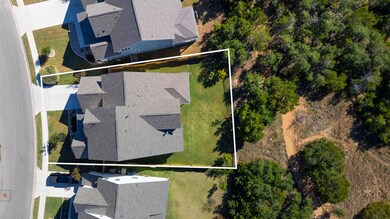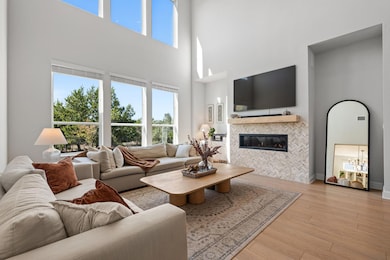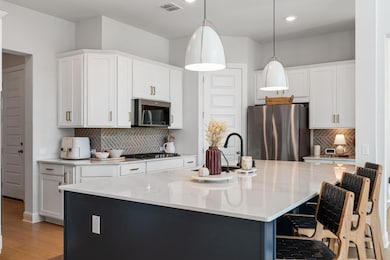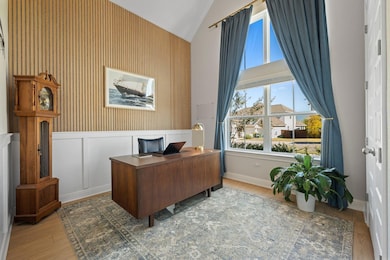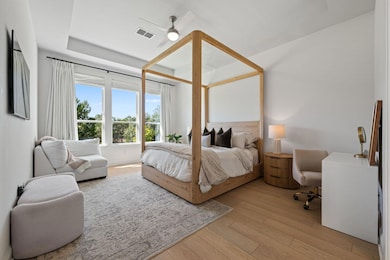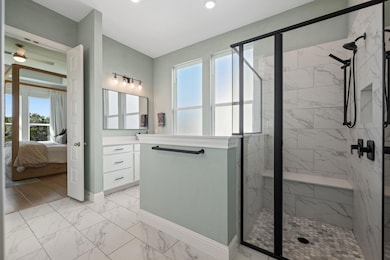198 Crescent Moon Ct Dripping Springs, TX 78620
Headwaters NeighborhoodEstimated payment $5,705/month
Highlights
- Fitness Center
- Gourmet Kitchen
- Clubhouse
- Dripping Springs Middle School Rated A
- Open Floorplan
- Vaulted Ceiling
About This Home
Welcome to the good life in the Texas Hill Country, where modern luxury meets farmhouse comfort with undeniable style! Built in 2023, this 3,414 square foot home blends clean gabled rooflines, crisp board-and-batten siding, and warm wood accents for a look that feels both timeless and fresh. Inside, it’s all light, warmth, and wow. Vaulted ceilings and walls of windows fill the living room with sunshine, while a sleek linear fireplace adds polish and comfort. The kitchen is pure perfection with double ovens, quartz countertops, gleaming white cabinetry, designer brass hardware, and lighting that makes the whole room glow. Whether you’re cooking, hosting, or simply admiring the view, this space knows how to impress. With five bedrooms and four bathrooms, the layout is both spacious and smart. The primary suite feels like a five-star retreat with a spa-inspired bath featuring marble-look tile, a glass-enclosed shower, and calming neutral tones. Over $90,000 in Design Center options ensure every finish feels elevated, while thoughtful touches like a RO water filtration system and two EV chargers bring convenience to everyday life. This resort-style community features a stunning pool with water playscape, a full fitness center, croquet lawn, ball fields, and nearly eight miles of scenic trails. Plus, your HOA fee includes Spectrum TV and Internet for easy living. Located within highly rated Dripping Springs ISD and the new Wildwood Springs Elementary, this home offers the perfect blend of sophistication, small-town charm, and Hill Country beauty. Just a short drive from Austin, it’s a place where modern design and relaxed living come together beautifully. Don’t just dream about Hill Country living—make it yours. Homeowner is Agent!
Listing Agent
Clear Sail Realty Brokerage Phone: (512) 333-0990 License #0577241 Listed on: 11/07/2025
Home Details
Home Type
- Single Family
Est. Annual Taxes
- $18,664
Year Built
- Built in 2023
Lot Details
- 8,838 Sq Ft Lot
- Lot Dimensions are 70 x 125
- Northeast Facing Home
- Private Entrance
- Landscaped
- Interior Lot
- Level Lot
- Sprinkler System
- Few Trees
- Back Yard Fenced and Front Yard
HOA Fees
- $153 Monthly HOA Fees
Parking
- 3 Car Attached Garage
- Inside Entrance
- Parking Accessed On Kitchen Level
- Lighted Parking
- Front Facing Garage
- Single Garage Door
- Garage Door Opener
Property Views
- Park or Greenbelt
- Neighborhood
Home Design
- Slab Foundation
- Frame Construction
- Shingle Roof
- Composition Roof
- Masonry Siding
- Stone Siding
- ICAT Recessed Lighting
- HardiePlank Type
Interior Spaces
- 3,414 Sq Ft Home
- 2-Story Property
- Open Floorplan
- Tray Ceiling
- Vaulted Ceiling
- Ceiling Fan
- Recessed Lighting
- Gas Fireplace
- Double Pane Windows
- Blinds
- Entrance Foyer
- Living Room with Fireplace
- Dining Room
Kitchen
- Gourmet Kitchen
- Open to Family Room
- Breakfast Bar
- Built-In Self-Cleaning Double Oven
- Gas Cooktop
- Microwave
- Plumbed For Ice Maker
- Dishwasher
- Kitchen Island
- Quartz Countertops
- Disposal
Flooring
- Carpet
- Tile
- Vinyl
Bedrooms and Bathrooms
- 5 Bedrooms | 2 Main Level Bedrooms
- Primary Bedroom on Main
- Walk-In Closet
- 4 Full Bathrooms
- Double Vanity
- Soaking Tub
- Garden Bath
- Separate Shower
Home Security
- Fire and Smoke Detector
- In Wall Pest System
Eco-Friendly Details
- ENERGY STAR Qualified Appliances
- Energy-Efficient Windows
- Energy-Efficient HVAC
- ENERGY STAR Qualified Equipment
Outdoor Features
- Covered Patio or Porch
- Exterior Lighting
- Rain Gutters
Schools
- Wildwoodsprings Elementary School
- Dripping Springs Middle School
- Dripping Springs High School
Utilities
- Central Heating and Cooling System
- Vented Exhaust Fan
- Heating System Uses Natural Gas
- Underground Utilities
- Natural Gas Connected
- Municipal Utilities District for Water and Sewer
- Tankless Water Heater
- Water Purifier is Owned
- High Speed Internet
- Phone Available
- Cable TV Available
Listing and Financial Details
- Assessor Parcel Number 113744000H013004
- Tax Block H
Community Details
Overview
- Association fees include cable TV, common area maintenance, internet, sewer, trash, water
- Headwaters Association
- Built by Ashton Woods
- Headwaters At Barton Creek Ph 5 Sec 2 Subdivision
- Electric Vehicle Charging Station
Amenities
- Community Barbecue Grill
- Picnic Area
- Common Area
- Clubhouse
- Planned Social Activities
- Community Mailbox
Recreation
- Community Playground
- Fitness Center
- Community Pool
- Park
- Dog Park
- Trails
Map
Home Values in the Area
Average Home Value in this Area
Tax History
| Year | Tax Paid | Tax Assessment Tax Assessment Total Assessment is a certain percentage of the fair market value that is determined by local assessors to be the total taxable value of land and additions on the property. | Land | Improvement |
|---|---|---|---|---|
| 2025 | $17,334 | $757,440 | $158,420 | $599,020 |
| 2024 | $17,334 | $749,450 | $158,420 | $591,030 |
| 2023 | $3,818 | $158,420 | $158,420 | $0 |
Property History
| Date | Event | Price | List to Sale | Price per Sq Ft | Prior Sale |
|---|---|---|---|---|---|
| 11/07/2025 11/07/25 | For Sale | $759,777 | +1.4% | $223 / Sq Ft | |
| 10/23/2023 10/23/23 | Sold | -- | -- | -- | View Prior Sale |
| 09/24/2023 09/24/23 | Pending | -- | -- | -- | |
| 09/11/2023 09/11/23 | Price Changed | $749,450 | -5.1% | $233 / Sq Ft | |
| 08/30/2023 08/30/23 | Price Changed | $789,450 | 0.0% | $245 / Sq Ft | |
| 08/08/2023 08/08/23 | Price Changed | $789,455 | -1.3% | $245 / Sq Ft | |
| 07/12/2023 07/12/23 | Price Changed | $799,635 | -6.5% | $248 / Sq Ft | |
| 06/28/2023 06/28/23 | For Sale | $855,605 | -- | $266 / Sq Ft |
Purchase History
| Date | Type | Sale Price | Title Company |
|---|---|---|---|
| Special Warranty Deed | -- | First American Title |
Mortgage History
| Date | Status | Loan Amount | Loan Type |
|---|---|---|---|
| Open | $674,505 | No Value Available |
Source: Unlock MLS (Austin Board of REALTORS®)
MLS Number: 9797617
APN: R190150
- 149 Crescent Moon Ct
- 1166 Sage Thrasher Cir
- 566 Sage Thrasher Cir
- 556 Sage Thrasher Cir
- 436 Sage Thrasher
- 581 Sage Thrasher Cir
- 474 Sage Thrasher Cir
- 720 Sage Thrasher Cir
- 527 Sage Thrasher Cir
- 740 Sage Thrasher Cir
- 1005 Sage Thrasher Cir
- 820 Sage Thrasher Cir
- 810 Sage Thrasher Cir
- 759 Sage Thrasher Cir
- 821 Sage Thrasher Cir
- 280 Moonlit Stream Pass
- 518 Clear Creek Ln
- 1670 Headwaters Blvd
- 1209 Oak Meadow Dr
- Kendall II Plan at Headwaters
- 1005 Sage Thrasher Cir
- 265 Moonlit Stream Pass
- 698 Dayridge Dr
- 1040 Flathead Dr
- 187 Glass Mountains Way
- 12532 Triple Creek Dr
- 1089 Hidden Hills Dr Unit B
- 1045 Hidden Hills Dr
- 156 Verdejo Dr
- 162 Diamond Point Dr
- 200 Diamond Point Dr
- 112 Grayson Elm Pass
- 109 Hunts Link Rd
- 481 Darley Oak Dr
- 430 Old Fitzhugh Rd Unit 1
- 430 Old Fitzhugh Rd Unit 2
- 144 Granit Oak Dr
- 275 El Capitan Loop
- 142 Volterra Ln
- 435 Hays St
