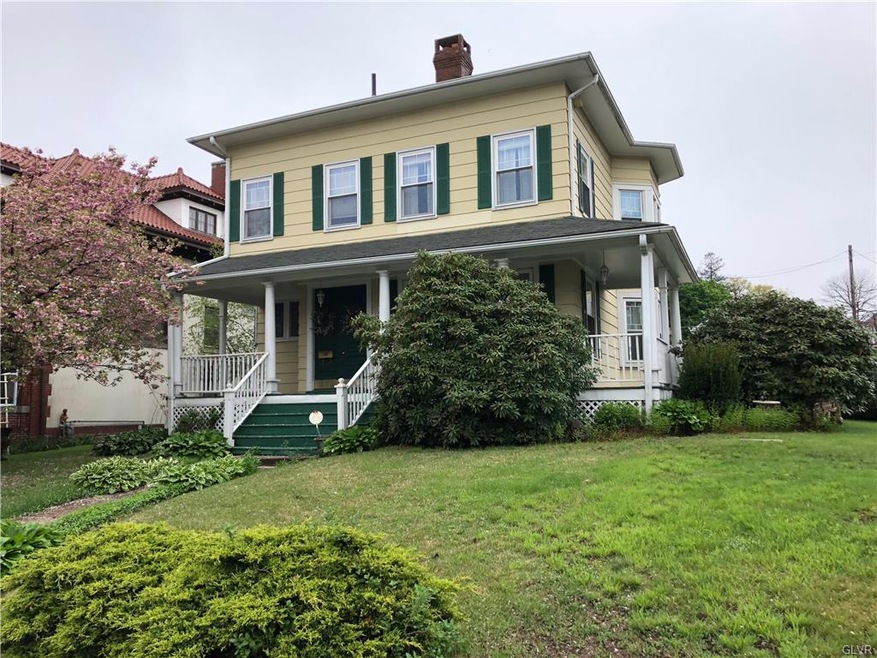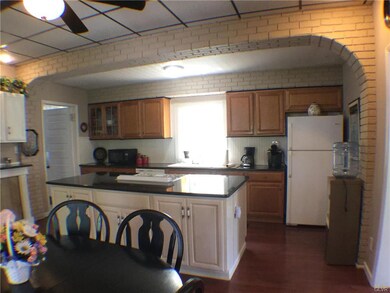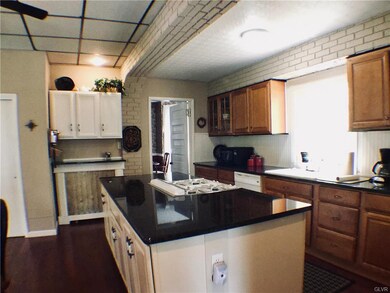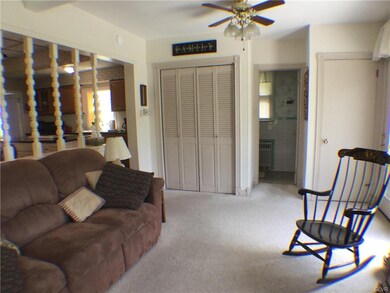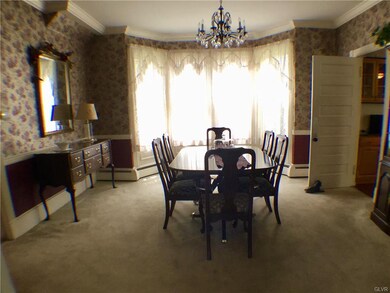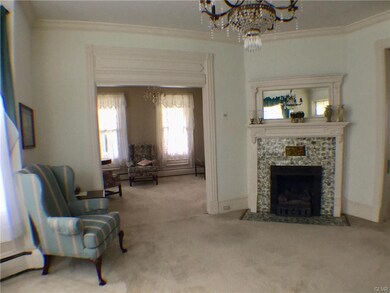
198 N Laurel St Hazleton, PA 18201
Highlights
- 0.3 Acre Lot
- Recreation Room
- Victorian Architecture
- Deck
- Wood Flooring
- Corner Lot
About This Home
As of October 2020Warm and welcoming Hazleton Victorian. Home has original woodwork, hardwood floors, an elegant staircase, stained glass windows, pocket and Dutch doors. The spacious kitchen with marble counters and island is great for entertaining. A cozy den leads to the large sun deck and the fenced yard. Four beds and 3 full baths. Another half bath under the stairway. Ready for you to move in! Large modern two car garage. All this sits on a 70 x190 corner lot that gives a real country feel! Call now for your private viewing.
Home Details
Home Type
- Single Family
Year Built
- Built in 1918
Lot Details
- 0.3 Acre Lot
- Lot Dimensions are 70 x190
- Fenced Yard
- Corner Lot
- Paved or Partially Paved Lot
Home Design
- Victorian Architecture
- Asphalt Roof
Interior Spaces
- 3,100 Sq Ft Home
- 2-Story Property
- Ceiling Fan
- Dining Room
- Den
- Recreation Room
- Basement Fills Entire Space Under The House
- Home Security System
Kitchen
- Eat-In Kitchen
- Oven or Range
- Dishwasher
Flooring
- Wood
- Wall to Wall Carpet
- Tile
- Vinyl
Bedrooms and Bathrooms
- 4 Bedrooms
- Walk-In Closet
Laundry
- Laundry on main level
- Dryer
- Washer
Parking
- 2 Car Detached Garage
- Off-Street Parking
Outdoor Features
- Deck
- Porch
Utilities
- Window Unit Cooling System
- Heating System Uses Gas
- Gas Water Heater
Listing and Financial Details
- Assessor Parcel Number 71-T8SW21-010-003.000
Ownership History
Purchase Details
Home Financials for this Owner
Home Financials are based on the most recent Mortgage that was taken out on this home.Purchase Details
Home Financials for this Owner
Home Financials are based on the most recent Mortgage that was taken out on this home.Purchase Details
Home Financials for this Owner
Home Financials are based on the most recent Mortgage that was taken out on this home.Purchase Details
Similar Homes in the area
Home Values in the Area
Average Home Value in this Area
Purchase History
| Date | Type | Sale Price | Title Company |
|---|---|---|---|
| Deed | $190,500 | American Prop Abstract Inc | |
| Deed | $185,000 | None Available | |
| Deed | $165,000 | Tiger Abstract | |
| Deed | $132,500 | -- |
Mortgage History
| Date | Status | Loan Amount | Loan Type |
|---|---|---|---|
| Open | $130,500 | New Conventional | |
| Previous Owner | $181,649 | FHA | |
| Previous Owner | $160,050 | New Conventional | |
| Previous Owner | $107,000 | Unknown |
Property History
| Date | Event | Price | Change | Sq Ft Price |
|---|---|---|---|---|
| 10/16/2020 10/16/20 | Sold | $185,000 | +5.7% | $63 / Sq Ft |
| 09/06/2020 09/06/20 | Pending | -- | -- | -- |
| 09/04/2020 09/04/20 | For Sale | $175,000 | +6.1% | $59 / Sq Ft |
| 01/09/2019 01/09/19 | Sold | $165,000 | 0.0% | $53 / Sq Ft |
| 01/09/2019 01/09/19 | Sold | $165,000 | -5.7% | $42 / Sq Ft |
| 10/23/2018 10/23/18 | Pending | -- | -- | -- |
| 10/23/2018 10/23/18 | Pending | -- | -- | -- |
| 10/14/2018 10/14/18 | Price Changed | $174,900 | -4.2% | $45 / Sq Ft |
| 08/21/2018 08/21/18 | Price Changed | $182,500 | -8.7% | $47 / Sq Ft |
| 07/02/2018 07/02/18 | For Sale | $199,900 | +5.3% | $64 / Sq Ft |
| 06/29/2018 06/29/18 | Price Changed | $189,900 | -5.0% | $49 / Sq Ft |
| 05/25/2018 05/25/18 | For Sale | $199,900 | -- | $51 / Sq Ft |
Tax History Compared to Growth
Tax History
| Year | Tax Paid | Tax Assessment Tax Assessment Total Assessment is a certain percentage of the fair market value that is determined by local assessors to be the total taxable value of land and additions on the property. | Land | Improvement |
|---|---|---|---|---|
| 2025 | $6,041 | $210,300 | $32,000 | $178,300 |
| 2024 | $5,659 | $210,300 | $32,000 | $178,300 |
| 2023 | $5,291 | $210,300 | $32,000 | $178,300 |
| 2022 | $5,252 | $210,300 | $32,000 | $178,300 |
| 2021 | $5,131 | $210,300 | $32,000 | $178,300 |
| 2020 | $4,584 | $210,300 | $32,000 | $178,300 |
| 2019 | $4,730 | $210,300 | $32,000 | $178,300 |
| 2018 | $4,569 | $210,300 | $32,000 | $178,300 |
| 2017 | $4,212 | $210,300 | $32,000 | $178,300 |
| 2016 | $2,609 | $210,300 | $32,000 | $178,300 |
| 2015 | $2,579 | $210,300 | $32,000 | $178,300 |
| 2014 | $2,579 | $210,300 | $32,000 | $178,300 |
Agents Affiliated with this Home
-
Diana Deleon
D
Seller's Agent in 2020
Diana Deleon
Wychock Real Estate, LLC
(570) 436-2537
58 in this area
142 Total Sales
-
L
Buyer's Agent in 2020
Luz Morales
Robert M Walker Real Estate
-
Kim Hillegass

Seller's Agent in 2019
Kim Hillegass
Towne and Country Real Estate
(570) 778-4863
236 Total Sales
-
Fritz Spokas
F
Seller's Agent in 2019
Fritz Spokas
BHHS Homesale Realty - Schuylkill Haven
(570) 778-9945
21 Total Sales
-
Tammy Sword

Buyer's Agent in 2019
Tammy Sword
Tammy Sword Realty LLC
(570) 668-3700
259 Total Sales
-
C
Buyer's Agent in 2019
Candice Kurtz
Tammy Sword Realty LLC
Map
Source: Greater Lehigh Valley REALTORS®
MLS Number: 581290
APN: 71-T8SW21-010-003-000
- ER.126 W Aspen St
- 530 N Sherman Ct
- 255 N Wyoming St
- 29 W Hemlock St
- 11 E Arbutus St
- 88 N Wyoming St
- 572 N Vine St
- 538 Carson St Unit 40
- 9-11 E Oak St
- 90 N Cedar St
- 655 Carson St
- 697 N Laurel St
- 140 E Mine St
- 727 N Vine St
- 729 N Laurel St
- 738 N Manhattan Ct
- 721 Alter St
- 19 W 14th St
- 761 Carson St
- 697 Peace St
