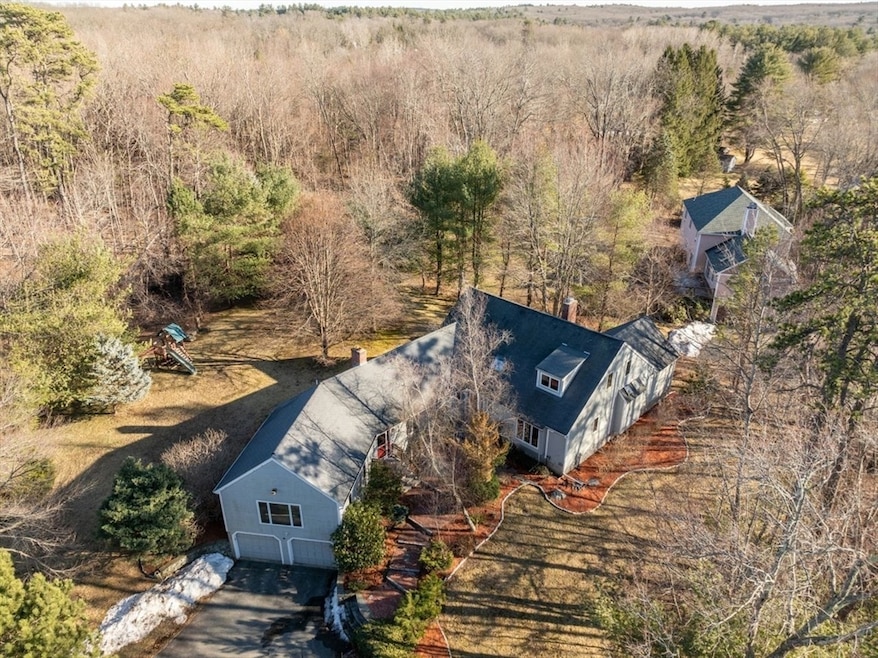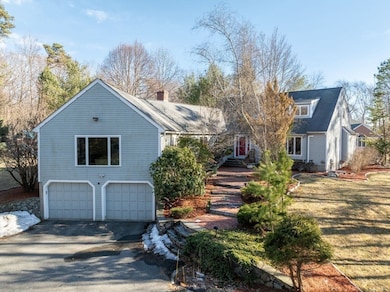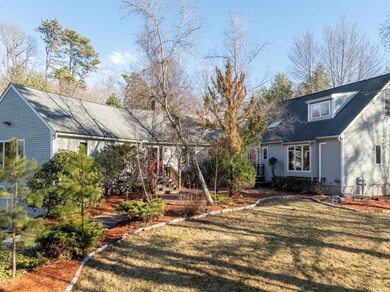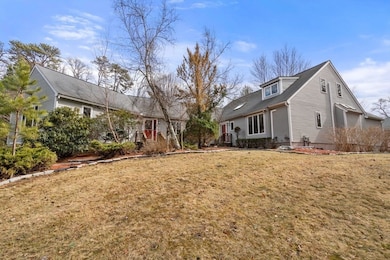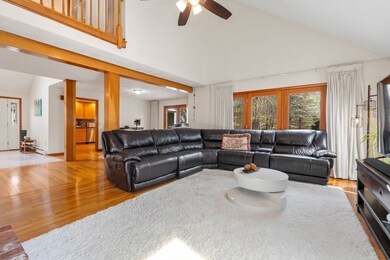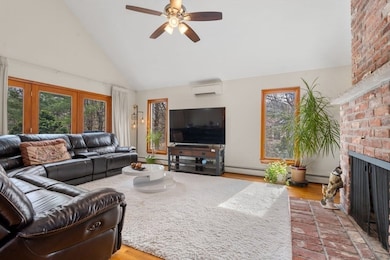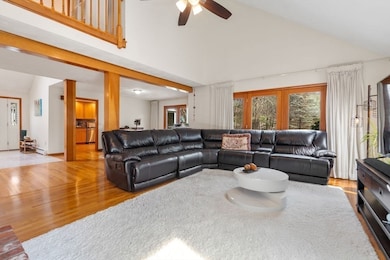
198 River Rd Andover, MA 01810
Far West Andover NeighborhoodHighlights
- Cape Cod Architecture
- Deck
- 2 Fireplaces
- High Plain Elementary School Rated A
- Wood Flooring
- No HOA
About This Home
As of May 2025Set on a private 1-acre lot, this 4-bedroom, 2.5-bath New England-style Cape (built in 1987) offers space, comfort, and convenience. Featuring cathedral ceilings, two fireplaces, and a bright open layout, this home includes a first-floor primary suite with spa-like bath, a bonus room over the garage, and a spacious yard with mature landscaping. Located minutes from Rt. 93, downtown Andover, and top-rated schools, this one checks all the boxes.
Home Details
Home Type
- Single Family
Est. Annual Taxes
- $13,078
Year Built
- Built in 1987
Lot Details
- 1.01 Acre Lot
- Level Lot
- Sprinkler System
- Property is zoned SRC
Parking
- 2 Car Attached Garage
- Tuck Under Parking
- Open Parking
- Off-Street Parking
Home Design
- Cape Cod Architecture
- Shingle Roof
- Concrete Perimeter Foundation
Interior Spaces
- 3,784 Sq Ft Home
- 2 Fireplaces
- Unfinished Basement
Kitchen
- Range
- Dishwasher
Flooring
- Wood
- Carpet
- Tile
Bedrooms and Bathrooms
- 4 Bedrooms
Laundry
- Dryer
- Washer
Outdoor Features
- Deck
- Rain Gutters
Schools
- High Plain Elementary School
- Wood Hill Middle School
- Andover High School
Utilities
- Ductless Heating Or Cooling System
- 5 Cooling Zones
- 7 Heating Zones
- Heating System Uses Natural Gas
- Heat Pump System
- Gas Water Heater
- Private Sewer
Community Details
- No Home Owners Association
Listing and Financial Details
- Assessor Parcel Number M:00188 B:00019 L:00000,1845091
Ownership History
Purchase Details
Home Financials for this Owner
Home Financials are based on the most recent Mortgage that was taken out on this home.Purchase Details
Home Financials for this Owner
Home Financials are based on the most recent Mortgage that was taken out on this home.Purchase Details
Home Financials for this Owner
Home Financials are based on the most recent Mortgage that was taken out on this home.Purchase Details
Purchase Details
Similar Homes in the area
Home Values in the Area
Average Home Value in this Area
Purchase History
| Date | Type | Sale Price | Title Company |
|---|---|---|---|
| Deed | $1,086,000 | None Available | |
| Not Resolvable | $610,000 | -- | |
| Not Resolvable | $639,000 | -- | |
| Deed | $300,000 | -- | |
| Deed | $300,000 | -- | |
| Deed | $415,258 | -- |
Mortgage History
| Date | Status | Loan Amount | Loan Type |
|---|---|---|---|
| Open | $784,309 | Purchase Money Mortgage | |
| Closed | $784,309 | Purchase Money Mortgage | |
| Previous Owner | $173,000 | Stand Alone Refi Refinance Of Original Loan | |
| Previous Owner | $100,000 | Closed End Mortgage | |
| Previous Owner | $488,000 | New Conventional | |
| Previous Owner | $511,200 | New Conventional | |
| Previous Owner | $120,000 | No Value Available | |
| Previous Owner | $125,500 | No Value Available | |
| Previous Owner | $145,600 | No Value Available |
Property History
| Date | Event | Price | Change | Sq Ft Price |
|---|---|---|---|---|
| 05/29/2025 05/29/25 | Sold | $1,086,000 | -1.1% | $287 / Sq Ft |
| 04/07/2025 04/07/25 | Pending | -- | -- | -- |
| 03/25/2025 03/25/25 | Price Changed | $1,098,000 | -4.5% | $290 / Sq Ft |
| 03/12/2025 03/12/25 | For Sale | $1,150,000 | +88.5% | $304 / Sq Ft |
| 09/30/2015 09/30/15 | Sold | $610,000 | 0.0% | $161 / Sq Ft |
| 08/22/2015 08/22/15 | Off Market | $610,000 | -- | -- |
| 08/22/2015 08/22/15 | Pending | -- | -- | -- |
| 07/06/2015 07/06/15 | Price Changed | $649,900 | -4.4% | $172 / Sq Ft |
| 05/29/2015 05/29/15 | Price Changed | $679,900 | -2.7% | $180 / Sq Ft |
| 04/29/2015 04/29/15 | For Sale | $699,000 | +9.4% | $185 / Sq Ft |
| 09/20/2013 09/20/13 | Sold | $639,000 | 0.0% | $174 / Sq Ft |
| 09/16/2013 09/16/13 | Pending | -- | -- | -- |
| 08/29/2013 08/29/13 | Off Market | $639,000 | -- | -- |
| 08/02/2013 08/02/13 | For Sale | $645,000 | -- | $176 / Sq Ft |
Tax History Compared to Growth
Tax History
| Year | Tax Paid | Tax Assessment Tax Assessment Total Assessment is a certain percentage of the fair market value that is determined by local assessors to be the total taxable value of land and additions on the property. | Land | Improvement |
|---|---|---|---|---|
| 2024 | $13,078 | $1,015,400 | $425,200 | $590,200 |
| 2023 | $12,683 | $928,500 | $393,900 | $534,600 |
| 2022 | $12,026 | $823,700 | $333,800 | $489,900 |
| 2021 | $11,542 | $754,900 | $303,300 | $451,600 |
| 2020 | $11,124 | $741,100 | $295,900 | $445,200 |
| 2019 | $10,730 | $702,700 | $266,300 | $436,400 |
| 2018 | $10,224 | $653,700 | $251,000 | $402,700 |
| 2017 | $9,838 | $648,100 | $246,200 | $401,900 |
| 2016 | $9,649 | $651,100 | $246,200 | $404,900 |
| 2015 | $9,287 | $620,400 | $236,600 | $383,800 |
Agents Affiliated with this Home
-
Orit Aviv

Seller's Agent in 2025
Orit Aviv
Coldwell Banker Realty - Newton
(603) 396-6848
1 in this area
51 Total Sales
-
Druann Jedrey

Buyer's Agent in 2025
Druann Jedrey
Leading Edge Real Estate
(978) 479-6972
1 in this area
71 Total Sales
-
Gretchen Papineau

Seller's Agent in 2015
Gretchen Papineau
Coldwell Banker Realty - Andovers/Readings Regional
(978) 815-6622
5 in this area
127 Total Sales
-
Susan Donahue

Buyer's Agent in 2015
Susan Donahue
Keller Williams Realty
(617) 571-3921
49 Total Sales
-
Julie D'Arcangelo

Buyer's Agent in 2013
Julie D'Arcangelo
Coldwell Banker Realty
(978) 490-8465
1 in this area
175 Total Sales
Map
Source: MLS Property Information Network (MLS PIN)
MLS Number: 73344709
APN: ANDO-000188-000019
- 7 Mercury Cir
- 71 Lowell Blvd
- 600 Brookside Dr Unit m
- 8 Hopkins Cir Unit 8
- 75 Sherwood Dr Unit 152
- 72 Sherwood Dr Unit 72
- 30 River Rd
- 492 Lowell St
- 2 Nollet Dr
- 35 Lincoln St
- 17 Boutwell Rd
- 24 N Lowell St
- 73 N Lowell St
- 4 Weeping Willow Dr
- 14 Youngfarm Rd
- 166 Greenwood Rd
- 211 Wheeler St
- 31 Madison St
- 749-751 Riverside Dr
- 195 Haggetts Pond Rd
