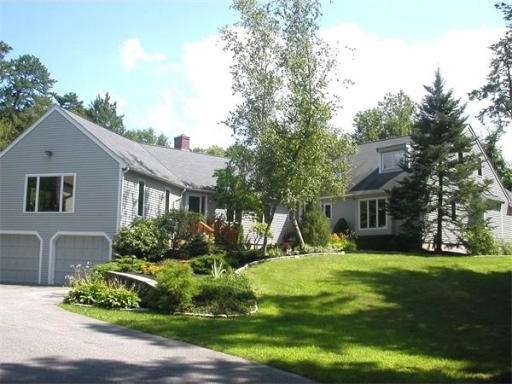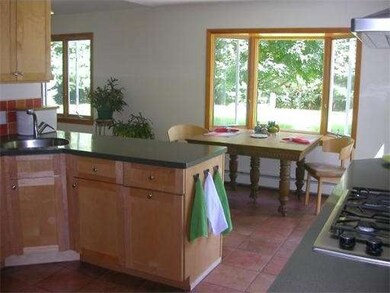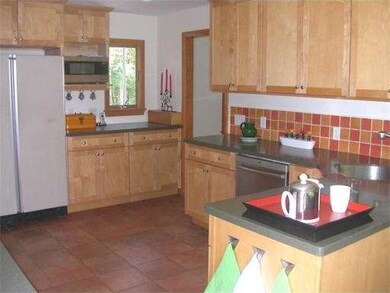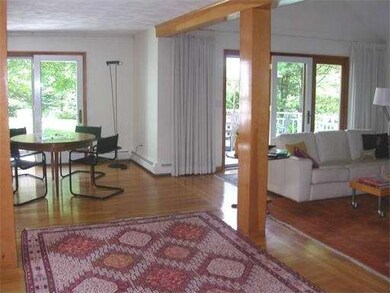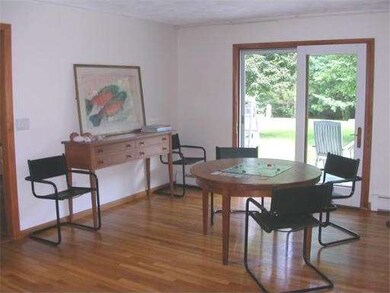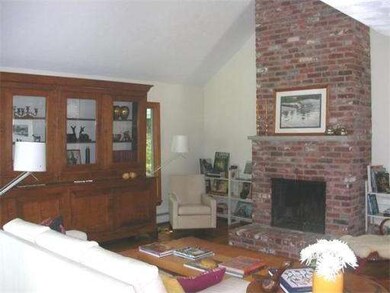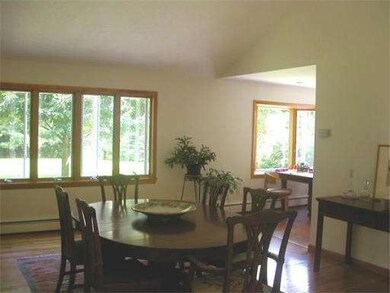
198 River Rd Andover, MA 01810
Far West Andover NeighborhoodAbout This Home
As of May 2025Sprawling NE style home nestled onto a beautifully landscaped high quality lot. If you love nature and privacy this is the perfect location, also the convenience of being minutes to Rt93, the business centers of Andover, and High Plain and Wood Hill Schools. This inviting home has long interior sight lines and flowing space. The living room and great room have cathedral ceilings and fireplaces. The eat-in kitchen and living room have French doors opening onto a generous deck and yard with mature trees. The first floor master suite has French doors to a deck, walk-in closets, a large bath with double vanity, skylights, and marble shower. The second bedroom has large windows facing multi-layered brick teraces. Two bedrooms on the second floor have a loft between them overlooking the living room. A large bonus room over the garage has a separate front entrance and could serve multiple purposes. 3000 sq ft of lower level space could be a media room, workshop, playroom, extra storage.
Last Agent to Sell the Property
Coldwell Banker Realty - Andovers/Readings Regional Listed on: 08/02/2013

Home Details
Home Type
Single Family
Est. Annual Taxes
$13,078
Year Built
1987
Lot Details
0
Listing Details
- Lot Description: Wooded, Paved Drive, Scenic View(s)
- Special Features: None
- Property Sub Type: Detached
- Year Built: 1987
Interior Features
- Has Basement: Yes
- Fireplaces: 2
- Primary Bathroom: Yes
- Number of Rooms: 10
- Amenities: Public Transportation, Shopping, Swimming Pool, Tennis Court, Park, Walk/Jog Trails, Stables, Golf Course, Medical Facility, Bike Path, Highway Access, House of Worship, Private School, Public School, T-Station, University
- Flooring: Wood, Tile, Wall to Wall Carpet, Marble
- Insulation: Full
- Interior Amenities: Cable Available
- Basement: Full, Interior Access, Garage Access, Concrete Floor
- Bedroom 2: First Floor, 13X15
- Bedroom 3: Second Floor, 14X14
- Bedroom 4: Second Floor, 15X15
- Bathroom #1: First Floor
- Bathroom #2: First Floor
- Bathroom #3: Second Floor
- Kitchen: First Floor, 19X21
- Laundry Room: First Floor
- Living Room: First Floor, 20X16
- Master Bedroom: First Floor, 18X15
- Master Bedroom Description: Bathroom - Full, Closet - Walk-in, Flooring - Wall to Wall Carpet, Balcony / Deck
- Dining Room: First Floor, 21X15
- Family Room: First Floor, 24X13
Exterior Features
- Construction: Frame
- Exterior: Clapboard
- Exterior Features: Porch, Deck, Professional Landscaping, Decorative Lighting, Stone Wall
- Foundation: Poured Concrete
Garage/Parking
- Garage Parking: Under, Garage Door Opener, Side Entry
- Garage Spaces: 2
- Parking: Paved Driveway
- Parking Spaces: 10
Utilities
- Hot Water: Tank
Condo/Co-op/Association
- HOA: No
Ownership History
Purchase Details
Home Financials for this Owner
Home Financials are based on the most recent Mortgage that was taken out on this home.Purchase Details
Home Financials for this Owner
Home Financials are based on the most recent Mortgage that was taken out on this home.Purchase Details
Home Financials for this Owner
Home Financials are based on the most recent Mortgage that was taken out on this home.Purchase Details
Purchase Details
Similar Homes in the area
Home Values in the Area
Average Home Value in this Area
Purchase History
| Date | Type | Sale Price | Title Company |
|---|---|---|---|
| Deed | $1,086,000 | None Available | |
| Deed | $1,086,000 | None Available | |
| Not Resolvable | $610,000 | -- | |
| Not Resolvable | $639,000 | -- | |
| Deed | $300,000 | -- | |
| Deed | $300,000 | -- | |
| Deed | $415,258 | -- |
Mortgage History
| Date | Status | Loan Amount | Loan Type |
|---|---|---|---|
| Open | $784,309 | Purchase Money Mortgage | |
| Closed | $784,309 | Purchase Money Mortgage | |
| Previous Owner | $173,000 | Stand Alone Refi Refinance Of Original Loan | |
| Previous Owner | $100,000 | Closed End Mortgage | |
| Previous Owner | $488,000 | New Conventional | |
| Previous Owner | $511,200 | New Conventional | |
| Previous Owner | $120,000 | No Value Available | |
| Previous Owner | $125,500 | No Value Available | |
| Previous Owner | $145,600 | No Value Available |
Property History
| Date | Event | Price | Change | Sq Ft Price |
|---|---|---|---|---|
| 05/29/2025 05/29/25 | Sold | $1,086,000 | -1.1% | $287 / Sq Ft |
| 04/07/2025 04/07/25 | Pending | -- | -- | -- |
| 03/25/2025 03/25/25 | Price Changed | $1,098,000 | -4.5% | $290 / Sq Ft |
| 03/12/2025 03/12/25 | For Sale | $1,150,000 | +88.5% | $304 / Sq Ft |
| 09/30/2015 09/30/15 | Sold | $610,000 | 0.0% | $161 / Sq Ft |
| 08/22/2015 08/22/15 | Off Market | $610,000 | -- | -- |
| 08/22/2015 08/22/15 | Pending | -- | -- | -- |
| 07/06/2015 07/06/15 | Price Changed | $649,900 | -4.4% | $172 / Sq Ft |
| 05/29/2015 05/29/15 | Price Changed | $679,900 | -2.7% | $180 / Sq Ft |
| 04/29/2015 04/29/15 | For Sale | $699,000 | +9.4% | $185 / Sq Ft |
| 09/20/2013 09/20/13 | Sold | $639,000 | 0.0% | $174 / Sq Ft |
| 09/16/2013 09/16/13 | Pending | -- | -- | -- |
| 08/29/2013 08/29/13 | Off Market | $639,000 | -- | -- |
| 08/02/2013 08/02/13 | For Sale | $645,000 | -- | $176 / Sq Ft |
Tax History Compared to Growth
Tax History
| Year | Tax Paid | Tax Assessment Tax Assessment Total Assessment is a certain percentage of the fair market value that is determined by local assessors to be the total taxable value of land and additions on the property. | Land | Improvement |
|---|---|---|---|---|
| 2024 | $13,078 | $1,015,400 | $425,200 | $590,200 |
| 2023 | $12,683 | $928,500 | $393,900 | $534,600 |
| 2022 | $12,026 | $823,700 | $333,800 | $489,900 |
| 2021 | $11,542 | $754,900 | $303,300 | $451,600 |
| 2020 | $11,124 | $741,100 | $295,900 | $445,200 |
| 2019 | $10,730 | $702,700 | $266,300 | $436,400 |
| 2018 | $10,224 | $653,700 | $251,000 | $402,700 |
| 2017 | $9,838 | $648,100 | $246,200 | $401,900 |
| 2016 | $9,649 | $651,100 | $246,200 | $404,900 |
| 2015 | $9,287 | $620,400 | $236,600 | $383,800 |
Agents Affiliated with this Home
-
O
Seller's Agent in 2025
Orit Aviv
Coldwell Banker Realty - Newton
-
D
Buyer's Agent in 2025
Druann Jedrey
Leading Edge Real Estate
-
G
Seller's Agent in 2015
Gretchen Papineau
Coldwell Banker Realty - Andovers/Readings Regional
-
S
Buyer's Agent in 2015
Susan Donahue
Keller Williams Realty
-
J
Buyer's Agent in 2013
Julie D'Arcangelo
Coldwell Banker Realty
Map
Source: MLS Property Information Network (MLS PIN)
MLS Number: 71564346
APN: ANDO-000188-000019
- 7 Mercury Cir
- 27 Launching Rd
- 4 Richard Cir
- 71 Lowell Blvd
- 400 Brookside Dr Unit A
- 600 Brookside Dr Unit m
- 8 Hopkins Cir Unit 8
- 75 Sherwood Dr Unit 152
- 72 Sherwood Dr Unit 72
- 524 Lowell St
- 19 Off Webster St
- 3 Penni Ln
- 15 Dale St
- 15 Heather Dr Unit 27
- 20 N Lowell St
- 18 Heather Dr Unit 35
- 17 Boutwell Rd
- 21 Dale St
- 95 N Lowell St
- 73 N Lowell St
