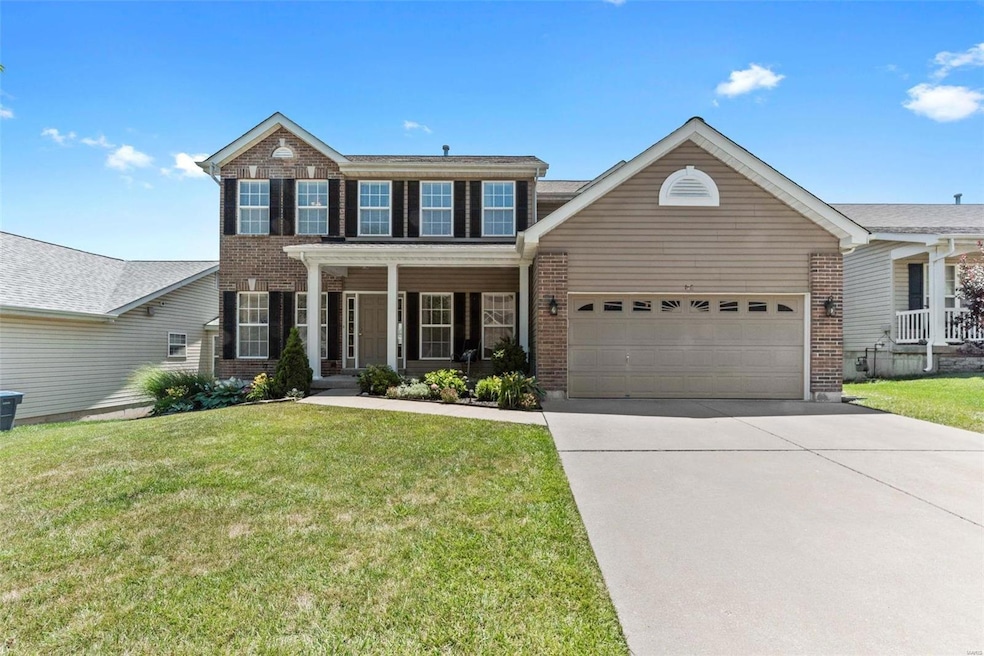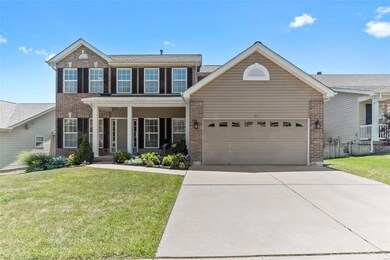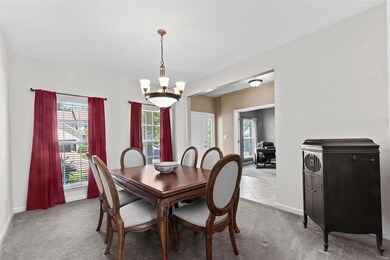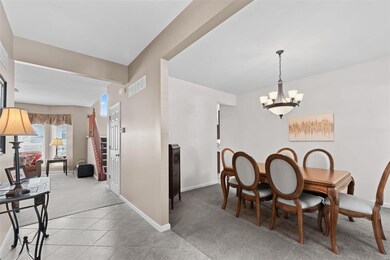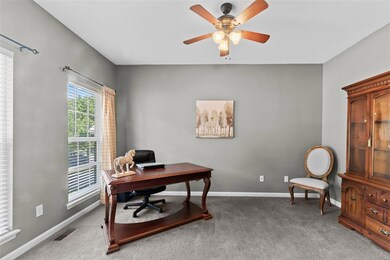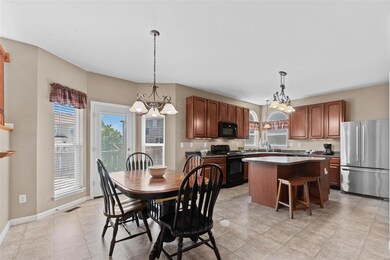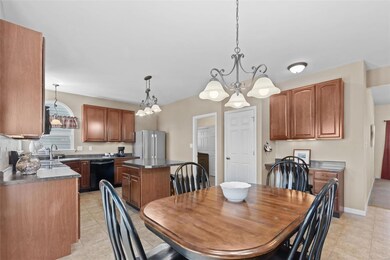
198 Roxbury Dr O Fallon, MO 63366
Estimated Value: $417,328 - $459,000
Highlights
- Primary Bedroom Suite
- Deck
- Traditional Architecture
- Ft. Zumwalt North High School Rated A-
- Vaulted Ceiling
- Den
About This Home
As of August 2021Beautiful & spacious 4 bedroom home in O'Fallon. This well cared for home has all the space you've been looking for! The living room invites you in with cozy gas fireplace & wonderful bay window for natural light! 9' ceilings throughout 1st floor! Cozy up to the center island breakfast bar in the sleek & clean kitchen which features built in appliances, breakfast nook, & planning desk! Convenient main floor laundry! The garage has an extra 8'x6' bump out for longer vehicles or workshop! Upstairs houses all 4 bedrooms w/ ceiling fans. The massive master bedroom suite has walk in closet & a sitting area perfect for curling up with a good book. The luxurious master bath boasts separate tub, shower & dual sinks! The walkout lower level is just waiting to be finished to suit your needs, the bathroom is already complete! Lower level patio & wood deck. The yard is fenced on 3 sides, making it a breeze to finish off if desired! Fantastic neighborhood w/ pool! Ft. Zumwalt Schools. See it today!
Last Agent to Sell the Property
Keller Williams Realty West License #2009011945 Listed on: 06/24/2021

Home Details
Home Type
- Single Family
Est. Annual Taxes
- $4,816
Year Built
- Built in 2006
Lot Details
- 6,534 Sq Ft Lot
- Fenced
- Level Lot
HOA Fees
- $25 Monthly HOA Fees
Parking
- 2 Car Attached Garage
- Workshop in Garage
- Garage Door Opener
Home Design
- Traditional Architecture
- Brick Veneer
- Poured Concrete
- Vinyl Siding
Interior Spaces
- 2,698 Sq Ft Home
- 2-Story Property
- Vaulted Ceiling
- Gas Fireplace
- Insulated Windows
- Window Treatments
- Bay Window
- French Doors
- Six Panel Doors
- Entrance Foyer
- Living Room with Fireplace
- Breakfast Room
- Formal Dining Room
- Den
- Lower Floor Utility Room
- Laundry on main level
- Partially Carpeted
- Fire and Smoke Detector
Kitchen
- Eat-In Kitchen
- Breakfast Bar
- Electric Oven or Range
- Microwave
- Dishwasher
- Kitchen Island
- Disposal
Bedrooms and Bathrooms
- 4 Bedrooms
- Primary Bedroom Suite
- Walk-In Closet
- Primary Bathroom is a Full Bathroom
- Dual Vanity Sinks in Primary Bathroom
- Separate Shower in Primary Bathroom
Partially Finished Basement
- Walk-Out Basement
- 9 Foot Basement Ceiling Height
- Sump Pump
- Finished Basement Bathroom
Outdoor Features
- Deck
- Covered patio or porch
Schools
- Mount Hope Elem. Elementary School
- Ft. Zumwalt North Middle School
- Ft. Zumwalt North High School
Utilities
- Forced Air Heating and Cooling System
- Heating System Uses Gas
- Underground Utilities
- Gas Water Heater
Listing and Financial Details
- Assessor Parcel Number 2-0042-9788-00-0041.0000000
Ownership History
Purchase Details
Home Financials for this Owner
Home Financials are based on the most recent Mortgage that was taken out on this home.Purchase Details
Home Financials for this Owner
Home Financials are based on the most recent Mortgage that was taken out on this home.Similar Homes in the area
Home Values in the Area
Average Home Value in this Area
Purchase History
| Date | Buyer | Sale Price | Title Company |
|---|---|---|---|
| Thompson Marcus A | -- | None Listed On Document | |
| Summers Robert L | $289,859 | Sec |
Mortgage History
| Date | Status | Borrower | Loan Amount |
|---|---|---|---|
| Open | Thompson Marcus A | $332,475 | |
| Previous Owner | Summers Robert L | $151,767 | |
| Previous Owner | Summers Robert L | $162,000 |
Property History
| Date | Event | Price | Change | Sq Ft Price |
|---|---|---|---|---|
| 08/05/2021 08/05/21 | Sold | -- | -- | -- |
| 06/29/2021 06/29/21 | Pending | -- | -- | -- |
| 06/24/2021 06/24/21 | For Sale | $325,000 | -- | $120 / Sq Ft |
Tax History Compared to Growth
Tax History
| Year | Tax Paid | Tax Assessment Tax Assessment Total Assessment is a certain percentage of the fair market value that is determined by local assessors to be the total taxable value of land and additions on the property. | Land | Improvement |
|---|---|---|---|---|
| 2023 | $4,816 | $72,918 | $0 | $0 |
| 2022 | $4,179 | $58,826 | $0 | $0 |
| 2021 | $4,182 | $58,826 | $0 | $0 |
| 2020 | $3,984 | $54,257 | $0 | $0 |
| 2019 | $3,993 | $54,257 | $0 | $0 |
| 2018 | $3,897 | $50,553 | $0 | $0 |
| 2017 | $3,852 | $50,553 | $0 | $0 |
| 2016 | $3,555 | $46,464 | $0 | $0 |
| 2015 | $3,305 | $46,464 | $0 | $0 |
| 2014 | $3,078 | $42,545 | $0 | $0 |
Agents Affiliated with this Home
-
Chad Wilson

Seller's Agent in 2021
Chad Wilson
Keller Williams Realty West
(636) 229-7653
217 in this area
1,012 Total Sales
-
Tony Myers

Buyer's Agent in 2021
Tony Myers
Keller Williams Realty West
(636) 248-5803
12 in this area
53 Total Sales
Map
Source: MARIS MLS
MLS Number: MIS21041116
APN: 2-0042-9788-00-0041.0000000
- 320 Autumn Forest Dr
- 200 Park Ridge Dr
- 1406 Tisbury Cir
- 1102 Duxbury Ln
- 1122 Duxbury Ln
- 205 Maryland Dr Unit 35B
- 1805 Hyland Green Dr
- 1268 Woodgrove Park Dr
- 253 Old Schaeffer Ln
- 765 Koch Rd
- 153 Maryland Dr Unit 51B
- 414 Bittersweet Dr
- 13 Battersea Ct Unit 7B
- 0 Matteson Blvd
- 3000 Matteson Blvd
- 1346 Woodgrove Park Dr
- 202 Fawn Meadow Ct Unit 153
- 127 Cobble Rd
- 902 Carolyn Jean Dr
- 1633 Foggy Meadow Dr
- 198 Roxbury Dr
- 196 Roxbury Dr
- 30 Logan Crossing Cir
- 34 Logan Crossing Cir
- 194 Roxbury Dr
- 38 Logan Crossing Cir
- 48 Logan Crossing Cir
- 197 Roxbury Dr
- 192 Roxbury Dr
- 195 Roxbury Dr
- 201 Roxbury Dr
- 42 Logan Crossing Cir
- 31 Logan Crossing Cir
- 193 Roxbury Dr
- 50 Logan Crossing Cir
- 203 Roxbury Dr
- 190 Roxbury Dr
- 33 Logan Crossing Cir
- 191 Roxbury Dr
- 206 Roxbury Dr
