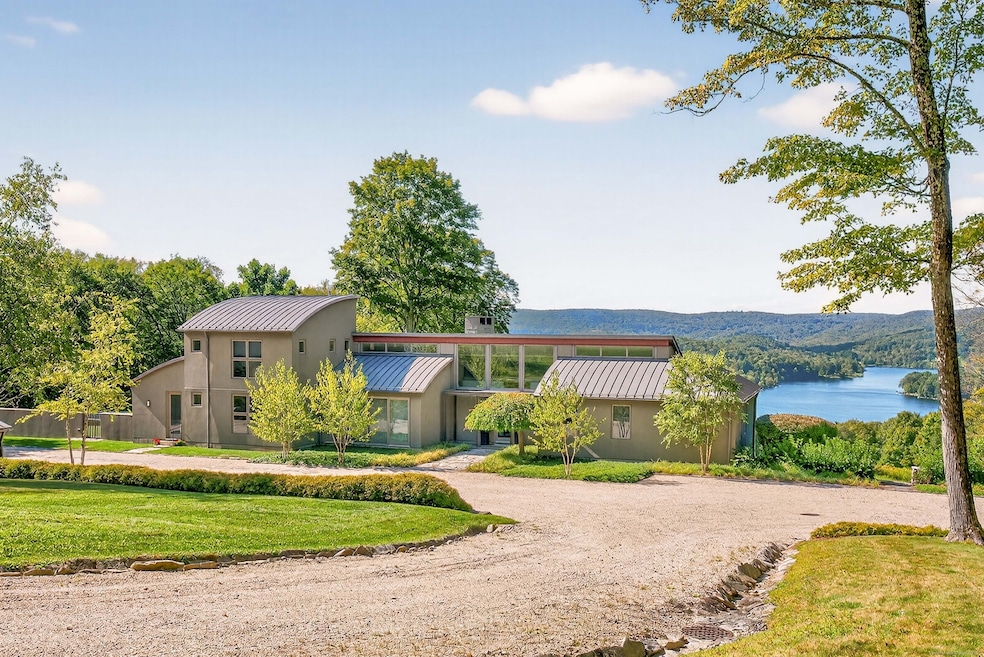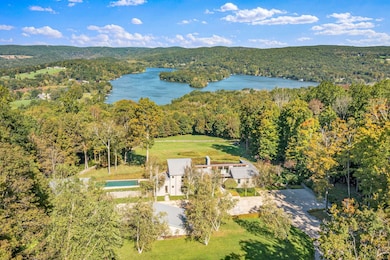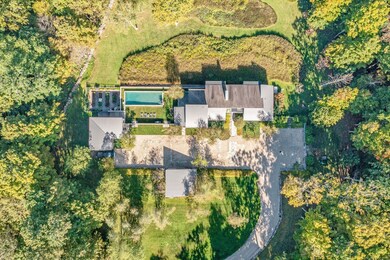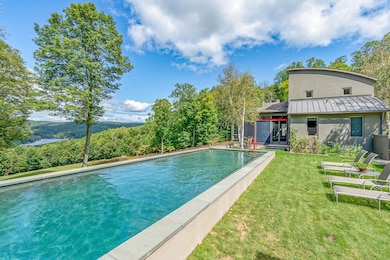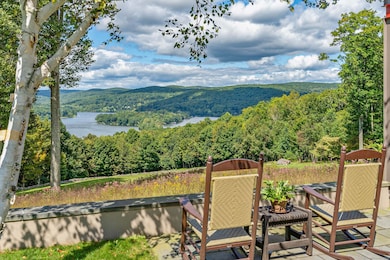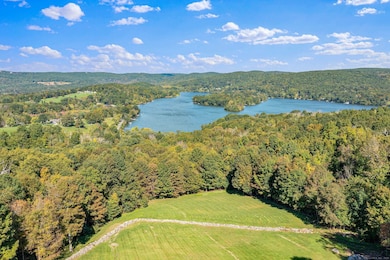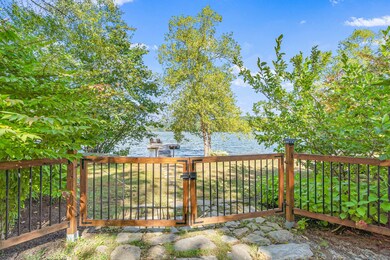198 Tinker Hill Rd New Preston Marble Dale, CT 06777
Estimated payment $50,222/month
Highlights
- Detached Guest House
- Wine Cellar
- Sub-Zero Refrigerator
- Shepaug Valley School Rated A-
- Heated Infinity Pool
- Waterfront
About This Home
The Crown Jewel of Lake Waramaug, AKA 263 West Shore Rd. Set on 69 acres with direct lakefront, this stylish and sophisticated modern home is one of the largest estates on Lake Waramaug, offering a rare combination of waterfront access, privacy, and uninterrupted views. Unlike most lakefront properties, this estate provides both a move-in-ready modern retreat and exceptional expansion opportunities, featuring a separate West Shore Road address with over 250 feet of shoreline on the lake's quietest stretch. The waterfront includes a beach with large teak dock, dedicated picnic area, and ample guest parking. The 4,125 sqft modern home built in 2002 features concrete, stucco, and expansive glass construction. The interior showcases vaulted ceilings reaching 23 feet, bamboo flooring, and open-plan living spaces with continuous lake vistas through wall-to-wall windows. The gourmet kitchen boasts honed soapstone counters, Sub-Zero refrigeration, Thermador, and Miele appliances, and butler's pantry with pool/patio access. Living room features a wood-burning fireplace and access to screened porch. The private primary suite wing offers lake views, a walk-in closet with built-ins, en-suite bath with dual vanities, glass-enclosed shower, air-jet tub, and 2 private water closets. Adjacent is a separate office/nursery.
Home Details
Home Type
- Single Family
Est. Annual Taxes
- $32,641
Year Built
- Built in 2002
Lot Details
- 69.41 Acre Lot
- Waterfront
- Garden
- Property is zoned R-3
Home Design
- Contemporary Architecture
- Modern Architecture
- Concrete Foundation
- Metal Roof
- Concrete Siding
- Cement Siding
- Steel Siding
- Stucco Exterior
Interior Spaces
- Open Floorplan
- Vaulted Ceiling
- 1 Fireplace
- Thermal Windows
- Mud Room
- Wine Cellar
- Home Gym
- Partially Finished Basement
- Basement Fills Entire Space Under The House
- Home Security System
Kitchen
- Built-In Oven
- Gas Cooktop
- Range Hood
- Sub-Zero Refrigerator
- Dishwasher
Bedrooms and Bathrooms
- 3 Bedrooms
- Bathroom Rough-In
Laundry
- Laundry Room
- Laundry on lower level
- Dryer
- Washer
Parking
- 2 Car Garage
- Automatic Garage Door Opener
- Private Driveway
Pool
- Heated Infinity Pool
- Gunite Pool
Outdoor Features
- Covered Deck
- Rain Gutters
Utilities
- Zoned Heating and Cooling System
- Heating System Uses Oil
- Hydro-Air Heating System
- Private Company Owned Well
- Oil Water Heater
- Fuel Tank Located in Basement
Additional Features
- Heating system powered by passive solar
- Detached Guest House
- Property is near a golf course
Listing and Financial Details
- Assessor Parcel Number 2140250
Map
Home Values in the Area
Average Home Value in this Area
Property History
| Date | Event | Price | List to Sale | Price per Sq Ft |
|---|---|---|---|---|
| 09/03/2025 09/03/25 | For Sale | $8,995,000 | -- | $1,675 / Sq Ft |
Source: SmartMLS
MLS Number: 24123328
APN: WASH M:0007 B:0006 L:20&12-02-
- 226 Tinker Hill Rd
- 1 N Shore Rd
- 31 June Rd
- 46 June Rd
- 18 Arrow Point Rd
- 77 New Milford Turnpike
- 217 Sawyer Hill Rd
- 387 Lake Rd
- 35 Quarry Ridge Rd Unit 35
- 29 Quarry Ridge Rd
- 54 Scofield Hill Rd
- 93 Quarry Ridge Rd Unit 93
- 132 Curtiss Rd
- 25 Mountain Lake Rd
- 10 Biliski Rd
- 0 Curtiss Rd
- 0 Mountain Lake Rd
- 14 Straight Rd
- 35 Hillendale Dr
- 15 Connelly Rd
- 84 Gunn Hill Rd
- 25 Sandstrom Rd
- 321 W Shore Rd
- 379 Lake Rd
- 61 Curtiss Rd
- 38 Strawberry Ridge
- 170 Rabbit Hill Rd
- 3 Burnett Rd
- 47 Calhoun St
- 231 Romford Rd
- 45 Calhoun St
- 64 Big Bear Hill Rd
- 23 Cook St
- 2 Valley Rd
- 110 Geer Mountain Rd
- 127 Blackville Rd
- 36 Yuza Mini Ln
- 141 Geer Mountain Rd
- 75 Green Hill Rd
- 41 Hipp Rd
