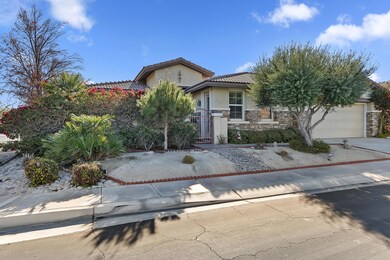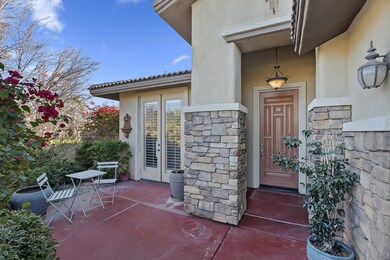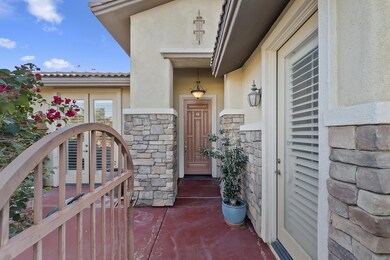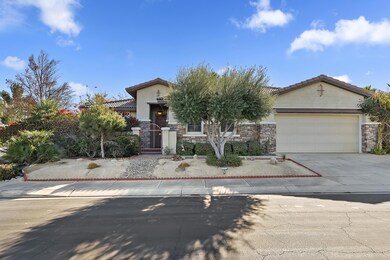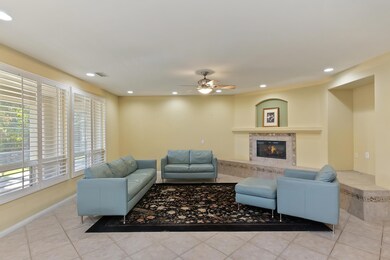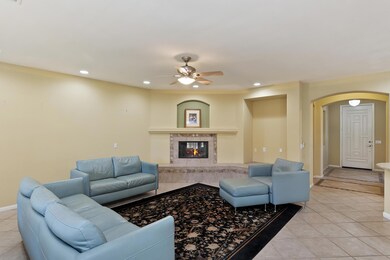
198 Via San Lucia Rancho Mirage, CA 92270
Campanile NeighborhoodEstimated payment $4,459/month
Highlights
- Gourmet Kitchen
- Cathedral Ceiling
- Mediterranean Architecture
- Gated Community
- Secondary bathroom tub or shower combo
- Corner Lot
About This Home
Wow!!! What a Great Value on this Chianti model from the Siena Collection with 3BR/3BA approx 2184 sf corner lot home with a floor plan that flows nicely! Hurry !! This home has a lot to offer.... most of the home has been remodeled from the original plan.... includes the Private Courtyard which leads into the elegant foyer, inviting gourmet spacious kitchen, decorative tile flooring, ceilings fans, Great Room w/ fireplace, wood shutters. and spacious master bedroom and master bath suite with soaking tub and separate shower, plus a walk-in closet. Also Popular in this well -designed model is the 2nd Master bedroom/Casita like with separate entrance from the private front entrance courtyard ! You'll find French doors leading out to the large covered patio and a glorious private backyard professionally landscaped with views of the Jacinto mountains and Amazing Sunsets ! You're going appreciate the low HOA fees of only $227 per month which includes cable and internet...plus just steps away to the Community Pool & Spa. Also Included behind Tuscany's Gated Community it also features blocks of Open space with paved sidewalks for strolling around the neighborhood or jogging etc. along with a Dog Park and Tot Lot.
Home Details
Home Type
- Single Family
Est. Annual Taxes
- $7,583
Year Built
- Built in 2003
Lot Details
- 7,405 Sq Ft Lot
- North Facing Home
- Block Wall Fence
- Landscaped
- Corner Lot
- Level Lot
- Sprinklers on Timer
- Private Yard
- Lawn
- Back and Front Yard
HOA Fees
- $230 Monthly HOA Fees
Home Design
- Mediterranean Architecture
- Tuscan Architecture
- Slab Foundation
- Tile Roof
- Concrete Roof
- Stucco Exterior
Interior Spaces
- 2,184 Sq Ft Home
- 1-Story Property
- Cathedral Ceiling
- Ceiling Fan
- Gas Log Fireplace
- Double Pane Windows
- Shutters
- French Doors
- Great Room with Fireplace
- Family Room
- Combination Dining and Living Room
- Den
- Prewired Security
Kitchen
- Gourmet Kitchen
- Breakfast Room
- Breakfast Bar
- Electric Oven
- Self-Cleaning Oven
- Gas Range
- Range Hood
- Recirculated Exhaust Fan
- Microwave
- Freezer
- Ice Maker
- Water Line To Refrigerator
- Dishwasher
- Kitchen Island
- Granite Countertops
- Disposal
Flooring
- Carpet
- Ceramic Tile
Bedrooms and Bathrooms
- 3 Bedrooms
- 3 Full Bathrooms
- Tile Bathroom Countertop
- Secondary bathroom tub or shower combo
- Shower Only
Laundry
- Laundry Room
- Washer
Parking
- 2 Car Direct Access Garage
- Garage Door Opener
- Driveway
- Automatic Gate
Schools
- Rancho Mirage High School
Utilities
- Forced Air Heating and Cooling System
- Heating System Uses Natural Gas
- Underground Utilities
- Property is located within a water district
- Gas Water Heater
- Cable TV Available
Additional Features
- Covered patio or porch
- Ground Level
Listing and Financial Details
- Assessor Parcel Number 670460071
Community Details
Overview
- Association fees include cable TV, security
- Built by GHA
- Tuscany Subdivision
- On-Site Maintenance
- Greenbelt
- Planned Unit Development
Amenities
- Community Barbecue Grill
- Community Mailbox
Security
- Security Service
- Resident Manager or Management On Site
- Gated Community
Map
Home Values in the Area
Average Home Value in this Area
Tax History
| Year | Tax Paid | Tax Assessment Tax Assessment Total Assessment is a certain percentage of the fair market value that is determined by local assessors to be the total taxable value of land and additions on the property. | Land | Improvement |
|---|---|---|---|---|
| 2025 | $7,583 | $935,206 | $133,594 | $801,612 |
| 2023 | $7,583 | $513,651 | $128,407 | $385,244 |
| 2022 | $7,384 | $503,581 | $125,890 | $377,691 |
| 2021 | $7,217 | $493,708 | $123,422 | $370,286 |
| 2020 | $6,544 | $459,544 | $114,618 | $344,926 |
| 2019 | $6,468 | $446,160 | $111,280 | $334,880 |
| 2018 | $6,166 | $429,000 | $107,000 | $322,000 |
| 2017 | $6,014 | $414,000 | $103,000 | $311,000 |
| 2016 | $5,831 | $409,000 | $102,000 | $307,000 |
| 2015 | $5,241 | $368,000 | $92,000 | $276,000 |
| 2014 | $5,175 | $355,000 | $89,000 | $266,000 |
Property History
| Date | Event | Price | Change | Sq Ft Price |
|---|---|---|---|---|
| 06/06/2025 06/06/25 | Price Changed | $650,000 | -4.3% | $298 / Sq Ft |
| 04/24/2025 04/24/25 | Price Changed | $679,000 | -4.0% | $311 / Sq Ft |
| 02/25/2025 02/25/25 | For Sale | $707,000 | -- | $324 / Sq Ft |
Purchase History
| Date | Type | Sale Price | Title Company |
|---|---|---|---|
| Corporate Deed | $415,000 | Chicago Title Company | |
| Grant Deed | $446,000 | None Available | |
| Grant Deed | $590,000 | Chicago Title Company | |
| Interfamily Deed Transfer | -- | -- | |
| Grant Deed | $446,000 | Landamerica |
Mortgage History
| Date | Status | Loan Amount | Loan Type |
|---|---|---|---|
| Previous Owner | $120,250 | Stand Alone Second | |
| Previous Owner | $472,000 | New Conventional | |
| Previous Owner | $311,875 | Purchase Money Mortgage | |
| Closed | $89,107 | No Value Available | |
| Closed | $118,000 | No Value Available |
Similar Homes in Rancho Mirage, CA
Source: Greater Palm Springs Multiple Listing Service
MLS Number: 219125416
APN: 670-460-071
- 242 Via San Lucia
- 226 Via Firenza
- 220 Via Firenza
- 213 Via Firenza
- 171 Via Martelli
- 155 Via Siena
- 27 Via Del Maricale
- 62 Via Del Pienza
- 68 Via Del Pienza
- 10 Via Del Paradiso
- 410 Via Milano
- 69812 Willow Ln
- 0 Ramon Rd
- 405 Via Milano
- 69835 Bluegrass Way
- 420 Via Milano
- 421 Via Milano
- 423 Via Milano
- 47 Calle Del Norte
- 404 Via Milano
- 192 Via San Lucia
- 164 Via Milano
- 145 Via Solaro
- 26 Iridium Way
- 69730 Mccallum Way
- 39 Calle Del Norte
- 41 Calle Del Norte
- 69801 Ramon Rd Unit 392
- 69801 Ramon Rd Unit 115
- 69801 Ramon Rd Unit 161
- 88 Via Las Flores
- 24 Via Las Flores
- 307 Loch Lomond Rd
- 30679 Pinnacle Dr
- 253 Loch Lomond Rd
- 15 Via Verde
- 237 Loch Lomond Rd
- 68 Royal Saint Georges Way
- 21 Via Bella
- 18 Via Bella

