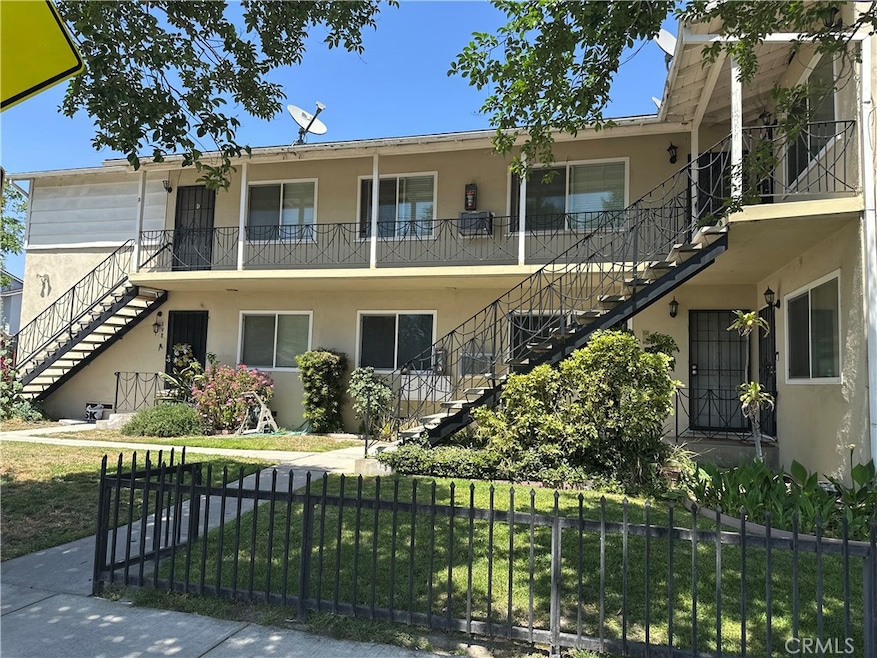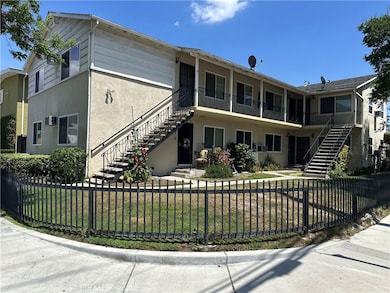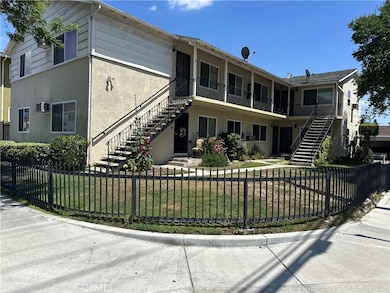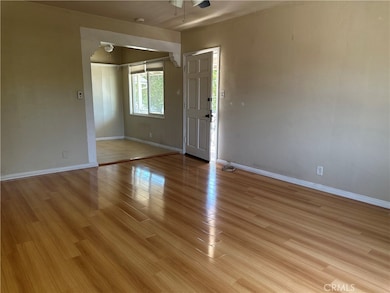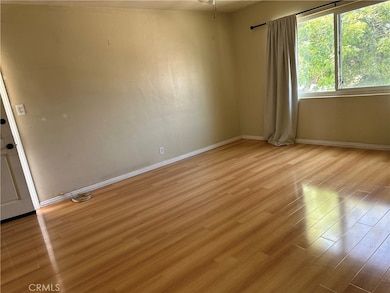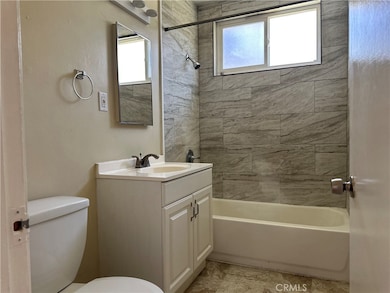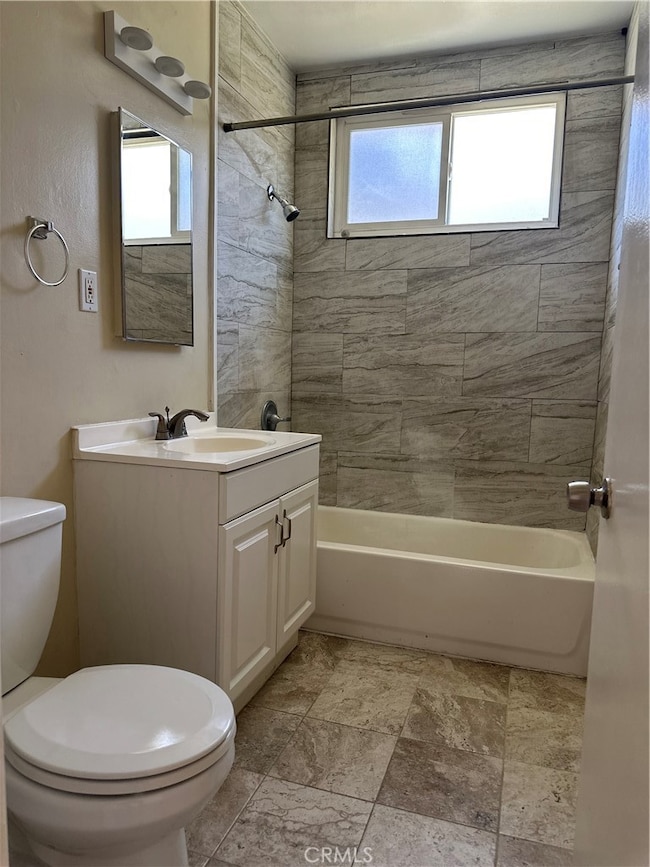198 W Elmwood Ave Unit D Burbank, CA 91502
Rancho Adjacent NeighborhoodHighlights
- Updated Kitchen
- Wood Flooring
- No HOA
- William McKinley Elementary School Rated A-
- Granite Countertops
- Neighborhood Views
About This Home
Light & bright top corner unit in Desirable Burbank. It features spacious living room, upgraded kitchen with granite counter tops and frig, upgraded bathroom, hardwood floors throughout, ceiling fans in every room, lots of closet space, laundry on site and much more . Excellent location close to Burbank Town Center Mall & the Studios as well as easy access to freeways. All this comes with Burbank great schools.
Listing Agent
Trinity Real Estate & Investme Brokerage Phone: 818-281-0478 License #01319114
Property Details
Home Type
- Multi-Family
Year Built
- Built in 1953 | Remodeled
Lot Details
- 7,510 Sq Ft Lot
- 1 Common Wall
- West Facing Home
- Wrought Iron Fence
- Sprinkler System
Parking
- 1 Car Attached Garage
- Carport
- Parking Available
Home Design
- Duplex
Interior Spaces
- 800 Sq Ft Home
- 2-Story Property
- Partially Furnished
- Ceiling Fan
- Dining Room
- Neighborhood Views
- Laundry Room
Kitchen
- Updated Kitchen
- Gas Oven
- Gas and Electric Range
- Free-Standing Range
- Range Hood
- Granite Countertops
Flooring
- Wood
- Tile
Bedrooms and Bathrooms
- 2 Main Level Bedrooms
- Remodeled Bathroom
- 1 Full Bathroom
Outdoor Features
- Patio
Utilities
- Cooling System Mounted To A Wall/Window
- Wall Furnace
- Standard Electricity
Listing and Financial Details
- Security Deposit $1,900
- Rent includes gardener, sewer, trash collection, water
- Available 7/13/20
- Tax Lot 10
- Tax Tract Number 10
- Assessor Parcel Number 2451001035
- Seller Considering Concessions
Community Details
Overview
- No Home Owners Association
- 6 Units
Amenities
- Laundry Facilities
Pet Policy
- Call for details about the types of pets allowed
- Pet Size Limit
- Pet Deposit $250
Map
Source: California Regional Multiple Listing Service (CRMLS)
MLS Number: GD25107034
- 167 W Ash Ave
- 231 W Cedar Ave
- 521 S Lake St Unit C
- 271 W Ash Ave
- 501 S Lake St
- 240 W Verdugo Ave Unit K
- 315 W Alameda Ave Unit 6
- 216 W Tujunga Ave Unit A
- 252 W Elm Ave
- 313 W Elm Ave
- 159 W Linden Ct
- 272 W Tujunga Ave
- 365 W Alameda Ave Unit 203
- 421 W Valencia Ave
- 235 W Tujunga Ave
- 300 W Tujunga Ave
- 360 W Alameda Ave
- 312 W Lutge Ave
- 216 S Glenwood Place
- 329 Thompson Ave
