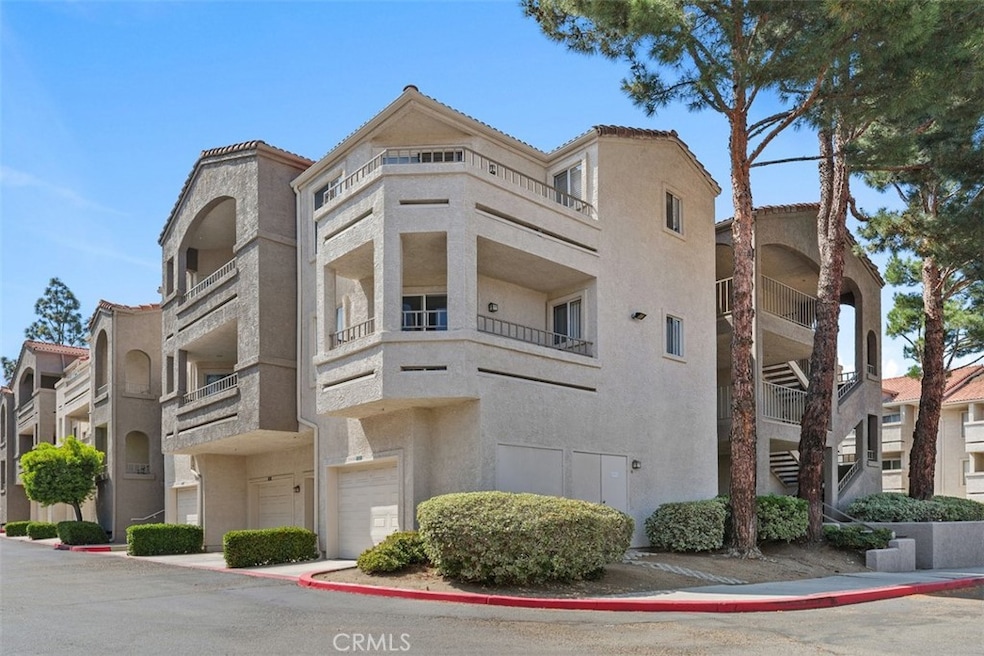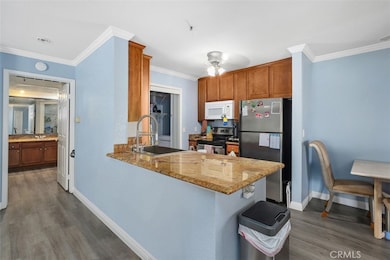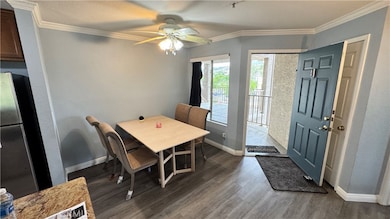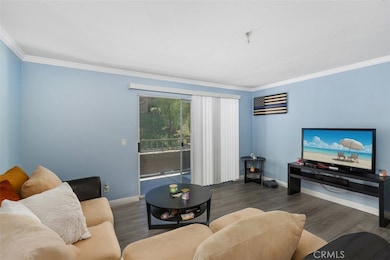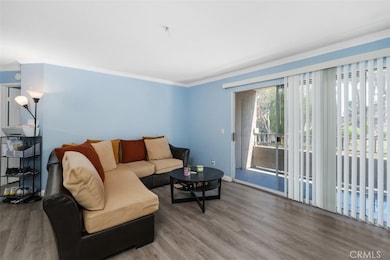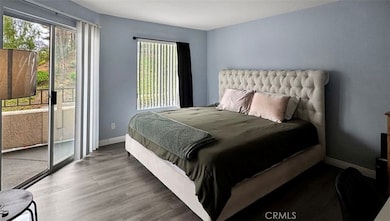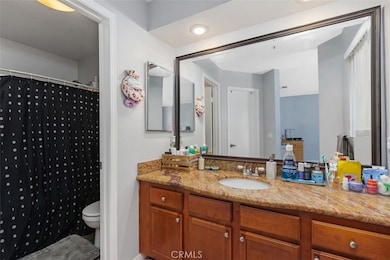1980 Las Colinas Cir Unit 208 Corona, CA 92879
Corona Ranch NeighborhoodEstimated payment $3,161/month
Highlights
- Fitness Center
- Primary Bedroom Suite
- Main Floor Primary Bedroom
- Heated Spa
- Clubhouse
- End Unit
About This Home
Welcome to this beautifully updated two-bedroom, two-bath condominium located in the desirable community of Corona Hills. Offering 1,063 square feet, this is the largest two-bedroom floor plan available in the community. Designed with comfort and style in mind, this home features an open-concept layout with luxury vinyl plank flooring throughout, complemented by upgraded baseboards, elegant crown molding, and a granite counters in the kitchen. The refreshed bathrooms add a modern touch, providing a move-in-ready experience. Each bedroom offers the luxury of a private balcony, perfect for relaxing, unwinding, and enjoying the fresh air. Additional highlights include a private garage, in-unit washer & dryer (included), along with ample guest parking within the gated community. Residents enjoy access to premium HOA amenities, including a fitness center, recreation facility/club house, a sparkling pool, and 2 spa areas. The HOA also covers water, trash, and natural gas, all reducing your monthly living expenses. Conveniently located near shopping (Costco, Home Depot, & Walmart), multiple dining choices, a city park on the adjacent property, minutes from Corona Metro train station, and 2 major freeways, this condo is ready to welcome you home and service all of your needs. Welcome home!
Listing Agent
Alta Realty Group Brokerage Phone: 909-235-8175 License #02022135 Listed on: 05/03/2025

Open House Schedule
-
Saturday, November 15, 202511:00 am to 1:00 pm11/15/2025 11:00:00 AM +00:0011/15/2025 1:00:00 PM +00:00Add to Calendar
-
Sunday, November 16, 202511:00 to 1:00 am11/16/2025 11:00:00 AM +00:0011/16/2025 1:00:00 AM +00:00Add to Calendar
Property Details
Home Type
- Condominium
Est. Annual Taxes
- $4,628
Year Built
- Built in 1991
Lot Details
- End Unit
- No Units Located Below
- 1 Common Wall
HOA Fees
- $461 Monthly HOA Fees
Parking
- 1 Car Garage
- Parking Available
- Automatic Gate
- Unassigned Parking
Home Design
- Entry on the 2nd floor
- Tile Roof
Interior Spaces
- 1,063 Sq Ft Home
- 1-Story Property
- Crown Molding
- Vinyl Flooring
- Pest Guard System
Kitchen
- Gas Oven
- Gas Cooktop
- Dishwasher
- Granite Countertops
- Disposal
Bedrooms and Bathrooms
- 2 Bedrooms | 1 Primary Bedroom on Main
- Primary Bedroom Suite
- Walk-In Closet
- 2 Full Bathrooms
- Granite Bathroom Countertops
Laundry
- Laundry Room
- Dryer
- Washer
Pool
- Heated Spa
- In Ground Spa
Outdoor Features
- Rain Gutters
Utilities
- Cooling System Powered By Gas
- Central Heating and Cooling System
- Hot Water Heating System
- Underground Utilities
- Cable TV Available
Listing and Financial Details
- Legal Lot and Block 1 / 12
- Tax Tract Number 24638
- Assessor Parcel Number 122414008
- $185 per year additional tax assessments
Community Details
Overview
- Master Insurance
- 138 Units
- Triana Association, Phone Number (951) 371-2727
- The Management Trust HOA
Amenities
- Outdoor Cooking Area
- Community Barbecue Grill
- Clubhouse
Recreation
- Fitness Center
- Community Pool
- Community Spa
- Park
- Dog Park
- Hiking Trails
Pet Policy
- Pets Allowed
Security
- Security Service
- Fire and Smoke Detector
- Fire Sprinkler System
Map
Home Values in the Area
Average Home Value in this Area
Tax History
| Year | Tax Paid | Tax Assessment Tax Assessment Total Assessment is a certain percentage of the fair market value that is determined by local assessors to be the total taxable value of land and additions on the property. | Land | Improvement |
|---|---|---|---|---|
| 2025 | $4,628 | $408,564 | $63,672 | $344,892 |
| 2023 | $4,628 | $392,700 | $61,200 | $331,500 |
| 2022 | $4,487 | $385,000 | $60,000 | $325,000 |
| 2021 | $3,871 | $329,930 | $97,801 | $232,129 |
| 2020 | $3,533 | $299,936 | $88,910 | $211,026 |
| 2019 | $3,423 | $291,200 | $86,320 | $204,880 |
| 2018 | $3,289 | $280,000 | $83,000 | $197,000 |
| 2017 | $3,115 | $266,000 | $79,000 | $187,000 |
| 2016 | $2,819 | $237,000 | $70,000 | $167,000 |
| 2015 | $2,686 | $227,000 | $67,000 | $160,000 |
| 2014 | $2,327 | $198,000 | $59,000 | $139,000 |
Property History
| Date | Event | Price | List to Sale | Price per Sq Ft | Prior Sale |
|---|---|---|---|---|---|
| 11/03/2025 11/03/25 | Price Changed | $439,900 | -2.2% | $414 / Sq Ft | |
| 09/29/2025 09/29/25 | Price Changed | $449,900 | -2.2% | $423 / Sq Ft | |
| 09/25/2025 09/25/25 | For Sale | $460,000 | 0.0% | $433 / Sq Ft | |
| 09/16/2025 09/16/25 | Off Market | $460,000 | -- | -- | |
| 09/10/2025 09/10/25 | For Sale | $460,000 | 0.0% | $433 / Sq Ft | |
| 09/09/2025 09/09/25 | Off Market | $460,000 | -- | -- | |
| 08/26/2025 08/26/25 | For Sale | $460,000 | 0.0% | $433 / Sq Ft | |
| 08/25/2025 08/25/25 | Off Market | $460,000 | -- | -- | |
| 08/01/2025 08/01/25 | Price Changed | $460,000 | -1.1% | $433 / Sq Ft | |
| 06/28/2025 06/28/25 | Price Changed | $465,000 | -1.1% | $437 / Sq Ft | |
| 06/24/2025 06/24/25 | For Sale | $470,000 | 0.0% | $442 / Sq Ft | |
| 06/15/2025 06/15/25 | Pending | -- | -- | -- | |
| 05/03/2025 05/03/25 | For Sale | $470,000 | +22.1% | $442 / Sq Ft | |
| 08/10/2021 08/10/21 | Sold | $385,000 | +5.5% | $362 / Sq Ft | View Prior Sale |
| 06/07/2021 06/07/21 | For Sale | $365,000 | -- | $343 / Sq Ft |
Purchase History
| Date | Type | Sale Price | Title Company |
|---|---|---|---|
| Grant Deed | $385,000 | California Best Title | |
| Interfamily Deed Transfer | -- | None Available | |
| Interfamily Deed Transfer | -- | Stewart Title Of California | |
| Grant Deed | $303,000 | Stewart Title Of Ca Inc |
Mortgage History
| Date | Status | Loan Amount | Loan Type |
|---|---|---|---|
| Open | $354,050 | New Conventional | |
| Previous Owner | $30,290 | Credit Line Revolving |
Source: California Regional Multiple Listing Service (CRMLS)
MLS Number: IG25093481
APN: 122-414-008
- 1995 Las Colinas Cir Unit 104
- 1995 Las Colinas Cir Unit 307
- 1020 La Terraza Cir Unit 102
- 1027 Vista Del Cerro Dr
- 1010 La Terraza Cir Unit 102
- 2110 Almeria St Unit 106
- 1096 Casandra Ln
- 988 Cimarron Place
- 909 Cimarron Ln
- 2118 Tehachapi Dr
- 918 N Temescal Cir
- 2251 Ascot St
- 713 San Benito Ln
- 693 John Dr
- 2225 Indigo Hills Dr Unit 3
- 1461 Goldeneagle Dr
- 2265 Indigo Hills Dr Unit 6
- 2230 Indigo Hills Dr Unit 4
- 676 Avondale Dr
- 229 Oldenburg Ln
- 1015 La Terraza Cir
- 2418 Tehachapi Dr
- 1310 Parsley Ln
- 2252 Ascot St
- 633 Linden Cir
- 2380 Benidorm Cir
- 2215 Lakeside Place
- 935 Redtail Dr
- 2178 Stoneridge Dr
- 2235 Treehouse Ln
- 807 Allen Dr
- 451 Wellesley Dr
- 1450 Shire Place
- 2225 Collett Ave
- 446 Brookhaven Cir
- 2365 Promenade Ave
- 1346 Woodvale Dr
- 716 La Loma Ln
- 795 Via Blairo
- 412 Bristol Way
