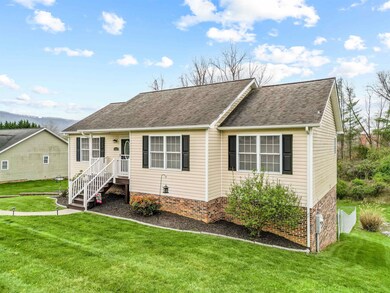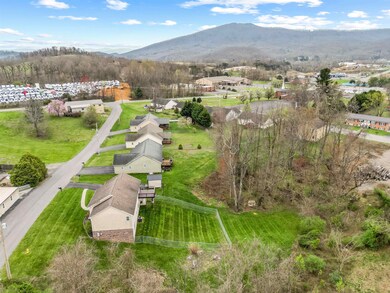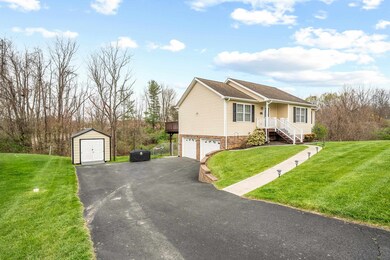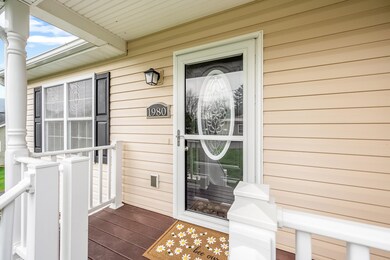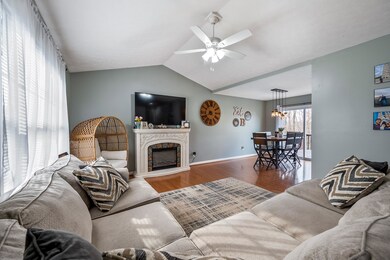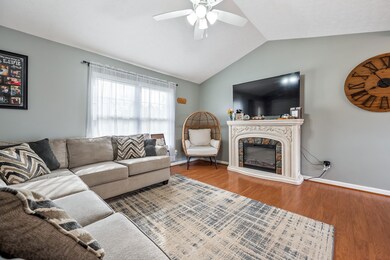
1980 Peakland Dr Pulaski, VA 24301
Highlights
- Deck
- Vaulted Ceiling
- Wood Flooring
- Living Room with Fireplace
- Ranch Style House
- No HOA
About This Home
As of August 2024This well-maintained home is conveniently located in the Town of Pulaski on just over 1/2 an acre! As you come in the front door, you're greeted by the vaulted ceilings & gorgeous hardwoods in the spacious, open living room. The seamless flow into the dining area & kitchen make this an ideal space for entertaining! The kitchen has new appliances, gorgeous cabinets, & a window overlooking the fenced backyard. The primary suite on the main level offers plenty of closet space & a large bathroom. The basement stairs have refinished hardwood stair treads leading to the wide open finished den/rec room! Big bright windows make it hard to believe you're in a basement! Walk out to the backyard or into the pristine two car garage! Another full bathroom with a walk in-shower makes this area a possibility for an additional accessible living space! Enjoy the deer that frequent the backyard from the firepit area with patio lights or from the back deck with your morning coffee!
Home Details
Home Type
- Single Family
Est. Annual Taxes
- $1,394
Year Built
- Built in 2012
Lot Details
- 0.51 Acre Lot
- Fenced Yard
- Cleared Lot
- Garden
- Property is in very good condition
- Property is zoned Residential 3
Home Design
- Ranch Style House
- Fire Rated Drywall
- Shingle Roof
- Vinyl Trim
Interior Spaces
- 1,880 Sq Ft Home
- Vaulted Ceiling
- Ceiling Fan
- Living Room with Fireplace
- Storage
- Attic Access Panel
Kitchen
- Electric Range
- <<microwave>>
- Dishwasher
- Disposal
Flooring
- Wood
- Carpet
- Ceramic Tile
- Luxury Vinyl Plank Tile
Bedrooms and Bathrooms
- 3 Main Level Bedrooms
- Walk-In Closet
- 3 Full Bathrooms
Laundry
- Electric Dryer
- Washer
Finished Basement
- Walk-Out Basement
- Exterior Basement Entry
- Recreation or Family Area in Basement
- 1 Bathroom in Basement
Parking
- 2 Car Garage
- Basement Garage
- Driveway
Outdoor Features
- Deck
- Storage Shed
- Porch
Utilities
- Heat Pump System
- Electric Water Heater
Community Details
- No Home Owners Association
Listing and Financial Details
- Assessor Parcel Number 22935
Ownership History
Purchase Details
Home Financials for this Owner
Home Financials are based on the most recent Mortgage that was taken out on this home.Purchase Details
Home Financials for this Owner
Home Financials are based on the most recent Mortgage that was taken out on this home.Purchase Details
Home Financials for this Owner
Home Financials are based on the most recent Mortgage that was taken out on this home.Purchase Details
Home Financials for this Owner
Home Financials are based on the most recent Mortgage that was taken out on this home.Purchase Details
Home Financials for this Owner
Home Financials are based on the most recent Mortgage that was taken out on this home.Similar Homes in Pulaski, VA
Home Values in the Area
Average Home Value in this Area
Purchase History
| Date | Type | Sale Price | Title Company |
|---|---|---|---|
| Deed | $325,000 | Stewart Title Guaranty Company | |
| Warranty Deed | $269,900 | New Century Title & Stlmnt | |
| Warranty Deed | $255,000 | New Century Title & Stlmnt | |
| Warranty Deed | $179,000 | Attorney | |
| Warranty Deed | $173,000 | -- |
Mortgage History
| Date | Status | Loan Amount | Loan Type |
|---|---|---|---|
| Open | $11,375 | New Conventional | |
| Open | $319,113 | FHA | |
| Previous Owner | $279,616 | New Conventional | |
| Previous Owner | $150,001 | New Conventional | |
| Previous Owner | $175,757 | FHA | |
| Previous Owner | $176,530 | New Conventional |
Property History
| Date | Event | Price | Change | Sq Ft Price |
|---|---|---|---|---|
| 08/01/2024 08/01/24 | Sold | $325,000 | 0.0% | $173 / Sq Ft |
| 06/27/2024 06/27/24 | Pending | -- | -- | -- |
| 05/18/2024 05/18/24 | Price Changed | $325,000 | -3.0% | $173 / Sq Ft |
| 05/04/2024 05/04/24 | Price Changed | $335,000 | 0.0% | $178 / Sq Ft |
| 05/04/2024 05/04/24 | For Sale | $335,000 | -1.4% | $178 / Sq Ft |
| 04/26/2024 04/26/24 | Pending | -- | -- | -- |
| 04/04/2024 04/04/24 | For Sale | $339,900 | +25.9% | $181 / Sq Ft |
| 07/30/2021 07/30/21 | Sold | $269,900 | 0.0% | $144 / Sq Ft |
| 06/08/2021 06/08/21 | Pending | -- | -- | -- |
| 05/26/2021 05/26/21 | Price Changed | $269,900 | -1.8% | $144 / Sq Ft |
| 05/20/2021 05/20/21 | Price Changed | $274,900 | -1.8% | $146 / Sq Ft |
| 05/16/2021 05/16/21 | For Sale | $279,900 | +9.8% | $149 / Sq Ft |
| 03/08/2021 03/08/21 | Sold | $255,000 | +0.4% | $110 / Sq Ft |
| 02/02/2021 02/02/21 | Pending | -- | -- | -- |
| 01/31/2021 01/31/21 | For Sale | $254,000 | -- | $109 / Sq Ft |
Tax History Compared to Growth
Tax History
| Year | Tax Paid | Tax Assessment Tax Assessment Total Assessment is a certain percentage of the fair market value that is determined by local assessors to be the total taxable value of land and additions on the property. | Land | Improvement |
|---|---|---|---|---|
| 2025 | $1,394 | $188,400 | $22,000 | $166,400 |
| 2024 | $1,394 | $188,400 | $22,000 | $166,400 |
| 2023 | $1,394 | $188,400 | $22,000 | $166,400 |
| 2022 | $1,394 | $188,400 | $22,000 | $166,400 |
| 2021 | $1,394 | $188,400 | $22,000 | $166,400 |
| 2020 | $1,261 | $163,800 | $20,000 | $143,800 |
| 2019 | $1,261 | $163,800 | $20,000 | $143,800 |
| 2018 | $1,261 | $163,800 | $20,000 | $143,800 |
| 2017 | $1,048 | $163,800 | $20,000 | $143,800 |
| 2016 | $1,048 | $163,800 | $20,000 | $143,800 |
| 2015 | $1,048 | $163,800 | $20,000 | $143,800 |
| 2014 | $1,016 | $172,200 | $30,000 | $142,200 |
| 2013 | $1,016 | $172,200 | $30,000 | $142,200 |
Agents Affiliated with this Home
-
Whitney Beckett

Seller's Agent in 2024
Whitney Beckett
UC/Blue Ridge Land - Cburg
(540) 391-0804
5 in this area
105 Total Sales
-
Becky Brawley

Buyer's Agent in 2024
Becky Brawley
Nest Realty SWVA
(540) 831-0292
5 in this area
62 Total Sales
-
Jamie Criner

Seller's Agent in 2021
Jamie Criner
GRAVITY Real Estate Group, Inc.
(540) 818-8133
8 in this area
116 Total Sales
-
Tana Woodyard

Seller's Agent in 2021
Tana Woodyard
Berkshire Hathaway Home Services Mountain Sky Properties-Blacksburg
(540) 320-3649
19 in this area
135 Total Sales
-
Judy Short

Buyer's Agent in 2021
Judy Short
Weichert Realtors-Short Way Real Estate
(276) 223-4018
12 in this area
332 Total Sales
Map
Source: New River Valley Association of REALTORS®
MLS Number: 420679
APN: 22935
- 1501 English Forest Rd
- 1612 Claremont Ct
- 1612 Westwood Dr
- 1401 Grove Dr
- 1894 Wilshire Ln
- 1217 Memorial Dr
- 1217 Allison Ln
- 1236 Newbern Rd
- 0 Beth Scott Dr
- TBD Beth Scott Dr
- 2008 Travis Ln
- 1128 Camper St
- 1201 Windsor Ave
- 1658 Dora Hwy
- 700 Walnut Ave
- 722 Walnut Ave
- 745 Peppers Ferry Rd
- 6109 Langhorne Rd
- 2111 Pleasant Hill Dr
- 163 Bridge St

