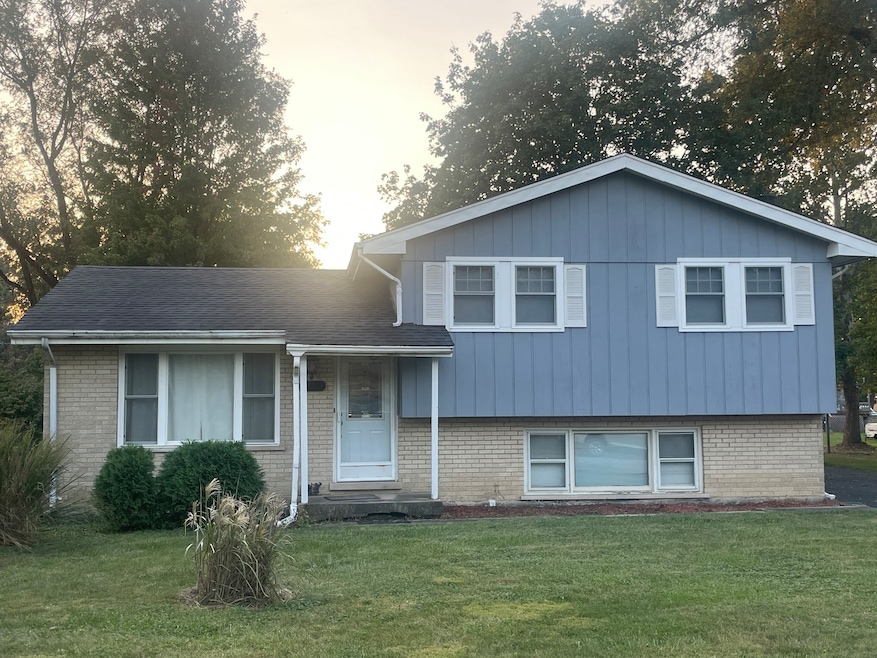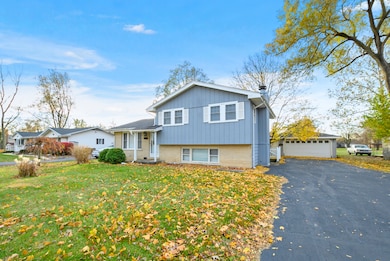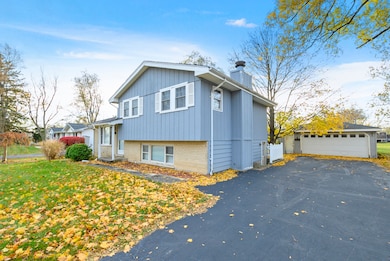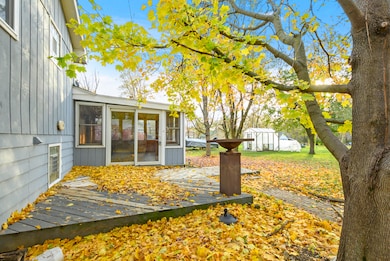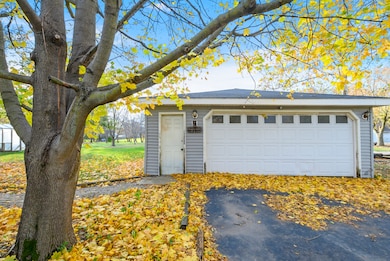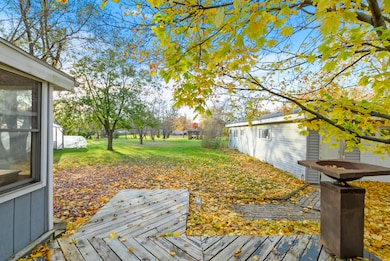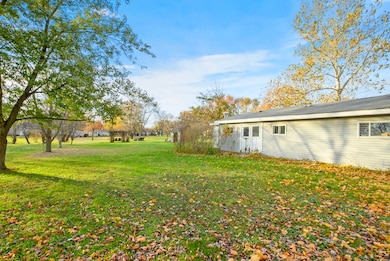
19800 114th Ave Mokena, IL 60448
Estimated payment $2,242/month
Highlights
- Popular Property
- Wood Flooring
- L-Shaped Dining Room
- Mokena Elementary School Rated 9+
- Sun or Florida Room
- Living Room
About This Home
Great split-level home near downtown Mokena shopping and train station! This property offers three bedrooms, two full baths, and a spacious family room with a cozy wood-burning fireplace. Enjoy beautiful views of your half-acre lot from the wood-paneled four-season room-perfect for year-round relaxation. The oversized 1,300 sq. ft. garage is ideal for a car enthusiast, craftsman, or hobbyist, with plenty of space for a workshop. This home is ready for your personal touch and creative updates to make it truly your own. Conveniently located near shopping, transportation, excellent schools, and community activities. Don't wait-this is a great opportunity in a prime location!
Home Details
Home Type
- Single Family
Est. Annual Taxes
- $6,343
Year Built
- Built in 1973
Lot Details
- 0.56 Acre Lot
- Lot Dimensions are 80x299
Parking
- 6 Car Garage
- Parking Included in Price
Home Design
- Split Level Home
- Tri-Level Property
Interior Spaces
- 1,807 Sq Ft Home
- Wood Burning Fireplace
- Family Room with Fireplace
- Living Room
- L-Shaped Dining Room
- Sun or Florida Room
- Wood Flooring
Kitchen
- Range
- Dishwasher
Bedrooms and Bathrooms
- 3 Bedrooms
- 3 Potential Bedrooms
- 2 Full Bathrooms
Laundry
- Laundry Room
- Dryer
- Washer
Schools
- Mokena Elementary School
- Mokena Junior High School
- Lincoln-Way Central High School
Utilities
- Central Air
- Heating System Uses Natural Gas
- Well
- Septic Tank
Listing and Financial Details
- Homeowner Tax Exemptions
Map
Home Values in the Area
Average Home Value in this Area
Tax History
| Year | Tax Paid | Tax Assessment Tax Assessment Total Assessment is a certain percentage of the fair market value that is determined by local assessors to be the total taxable value of land and additions on the property. | Land | Improvement |
|---|---|---|---|---|
| 2024 | $6,343 | $93,932 | $12,148 | $81,784 |
| 2023 | $6,343 | $83,890 | $10,849 | $73,041 |
| 2022 | $5,565 | $76,410 | $9,882 | $66,528 |
| 2021 | $5,224 | $71,485 | $9,245 | $62,240 |
| 2020 | $5,110 | $69,470 | $8,984 | $60,486 |
| 2019 | $4,944 | $67,611 | $8,744 | $58,867 |
| 2018 | $4,774 | $65,668 | $8,493 | $57,175 |
| 2017 | $4,681 | $64,135 | $8,295 | $55,840 |
| 2016 | $4,545 | $61,937 | $8,011 | $53,926 |
| 2015 | $4,321 | $59,756 | $7,729 | $52,027 |
| 2014 | $4,321 | $59,340 | $7,675 | $51,665 |
| 2013 | $4,321 | $60,110 | $7,775 | $52,335 |
Property History
| Date | Event | Price | List to Sale | Price per Sq Ft |
|---|---|---|---|---|
| 11/15/2025 11/15/25 | Price Changed | $324,900 | 0.0% | $180 / Sq Ft |
| 11/15/2025 11/15/25 | For Sale | $324,900 | -- | $180 / Sq Ft |
Purchase History
| Date | Type | Sale Price | Title Company |
|---|---|---|---|
| Interfamily Deed Transfer | -- | Attorney |
About the Listing Agent

**Meet George Venturella – Your Chicagoland Real Estate Expert**
George Venturella brings a wealth of knowledge and experience to the Chicagoland real estate market. Specializing in Orland Park and its surrounding areas, George has an in-depth understanding of neighborhoods, local businesses, schools, restaurants, and the unique character of each community.
In addition to his real estate expertise, George’s years of experience in construction provide valuable insight into
George's Other Listings
Source: Midwest Real Estate Data (MRED)
MLS Number: 12488108
APN: 19-09-07-404-031
- 11348 Wild Berry Ln
- 11325 1st St
- 11323 1st St
- 11550 Francis Rd
- Willowcrest Lot 2 Willowcrest
- Vacant-Wolf Rd & McG Mcgovney St
- 19714 Greenview Ave
- 19638 Glennell Ave
- 19728 Glennell Ave Unit B
- 11420 Kluth Dr
- 11426 Kluth Dr
- 19380 Wolf Rd Unit 5
- 19380 Wolf Rd Unit 6
- 19360 Wolf Rd Unit 1
- 19300 Wolf Rd Unit 2
- 11421 192nd St
- 11025 Revere Rd
- 11254 192nd St
- 19411 Baron Rd
- 12118 Sarkis Dr
- 19315 Union St
- 18132 Lake Shore Dr
- 17727 Mayher Dr
- 1672 Glenbrooke Ln
- 10416 Santa Cruz Ln
- 208 N Prairie Rd
- 20235 S Rosewood Ct
- 11100 W 167th St
- 18160 Goesel Dr
- 8049 W Norwood Dr
- 16966 Pond Willow Dr
- 600 Crescenzo Ct Unit B
- 16822 91st Ave
- 7749 W Harbor Ct
- 7724 W Douglas Ct Unit 1-3
- 17031 S 88th Ave
- 20656 S Acorn Ridge Dr
- 15500 Wolf Rd
- 10604 Alice Mae Ct
- 10600 Alice Mae Ct
