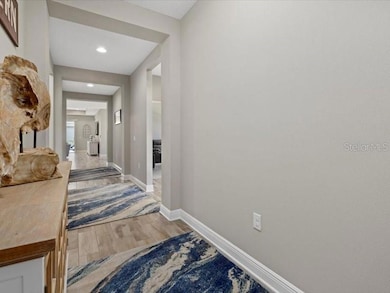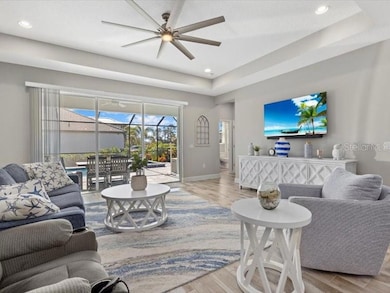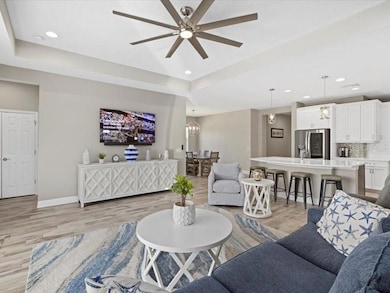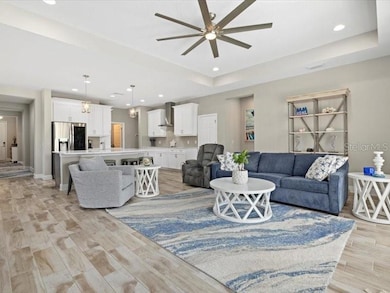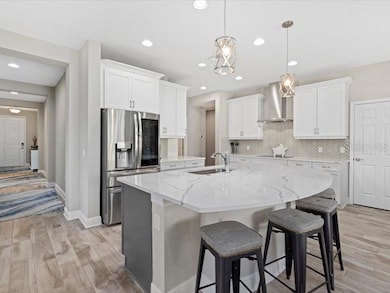19800 Montenero Way Venice, FL 34293
Wellen Park NeighborhoodHighlights
- Screened Pool
- Open Floorplan
- 3 Car Attached Garage
- Taylor Ranch Elementary School Rated A-
- Solid Surface Countertops
- Tray Ceiling
About This Home
Spacious 5-Bedroom Home with Pool & Outdoor Kitchen in Wellen Park – Available for Annual Lease!
Looking for room to spread out and come together? This beautifully designed five-bedroom home offers the perfect balance of personal space and inviting shared areas. Whether you're a large family, working from home, or simply want space for hobbies and guests, this home has you covered.
Step inside to a welcoming foyer that separates two generously sized bedrooms on one side from a private in-law suite on the other — ideal for guests or multigenerational living. All bedrooms feature soft carpeting and large windows that fill the rooms with natural light.
At the rear of the home, you'll find a bright and airy open-concept living area, including a modern kitchen, spacious great room, and dining space — perfect for everyday living or entertaining. The kitchen boasts stainless steel appliances, a striking herringbone tile backsplash, quartz countertops, slow-close cabinets with pull-out storage, and a large island with plenty of bar seating. Prefer a sit-down meal? The dining area comfortably seats 6–8 guests.
The great room features a tray ceiling, recessed lighting, and large sliders that open to the outdoor oasis — letting in even more natural light and seamlessly blending indoor and outdoor living.
Enjoy the Florida lifestyle year-round with your own heated saltwater pool featuring color-changing fiber optic lighting, a basketball hoop, and an available volleyball net. Fire up the built-in gas grill in the outdoor kitchen under the covered lanai while pets or kids play in the fenced yard.
The primary suite is privately tucked at the back of the home and offers a relaxing retreat with tall ceilings, soft carpet, and a large walk-in closet. The spa-like primary bath features dual vanities with quartz countertops and a luxurious glass-enclosed shower with a rain head.
Additional features include a 3-car tandem garage, perfect for storing a golf cart, bikes, or extra gear.
Located in the vibrant Wellen Park community, where neighbors know each other and kids ride bikes in the streets. Enjoy nearby events like farmer's markets, concerts, cornhole tournaments, and Atlanta Braves Spring Training games at CoolToday Park.
With top-notch schools, shops, restaurants, walking trails, and the beach just a short drive away, this home offers more than just a place to live — it offers a lifestyle.
Schedule your viewing today!
Listing Agent
BETTER HOMES AND GARDENS REAL ESTATE ATCHLEY PROPE Brokerage Phone: 941-556-9100 License #3350891 Listed on: 07/23/2025

Home Details
Home Type
- Single Family
Est. Annual Taxes
- $3,376
Year Built
- Built in 2023
Lot Details
- 10,240 Sq Ft Lot
- Fenced
Parking
- 3 Car Attached Garage
Interior Spaces
- 2,780 Sq Ft Home
- 1-Story Property
- Open Floorplan
- Tray Ceiling
- Window Treatments
- Living Room
- Dining Room
- Washer and Electric Dryer Hookup
Kitchen
- Built-In Oven
- Cooktop
- Microwave
- Dishwasher
- Solid Surface Countertops
Flooring
- Carpet
- Tile
Bedrooms and Bathrooms
- 5 Bedrooms
- Split Bedroom Floorplan
- 4 Full Bathrooms
Pool
- Screened Pool
- Heated In Ground Pool
- Saltwater Pool
- Spa
- Fence Around Pool
- Pool Lighting
Additional Homes
- One Bathroom Guest House
Schools
- Taylor Ranch Elementary School
- Venice Area Middle School
- Venice Senior High School
Utilities
- Central Heating and Cooling System
- Electric Water Heater
- Cable TV Available
Listing and Financial Details
- Residential Lease
- Security Deposit $4,000
- Property Available on 8/1/25
- The owner pays for electricity, grounds care, sewer, trash collection, water
- 12-Month Minimum Lease Term
- $75 Application Fee
- 1 to 2-Year Minimum Lease Term
- Assessor Parcel Number 0785020028
Community Details
Overview
- Property has a Home Owners Association
- Daniel Pepaj Association, Phone Number (727) 573-9300
- Oasis/West Vlgs Ph 2 Subdivision
Pet Policy
- 2 Pets Allowed
- $1 Pet Fee
- Dogs and Cats Allowed
- Breed Restrictions
Map
Source: Stellar MLS
MLS Number: N6139806
APN: 0785-02-0028
- 19821 Montenero Way
- 19927 Bridgetown Loop
- 11165 Balfour St
- 19801 Fishhawk Trail
- 19836 Bridgetown Loop
- 19832 Bridgetown Loop
- 11100 Balfour St
- 19891 Bridgetown Loop
- 19807 Bridgetown Loop
- 11105 Balfour St
- 19825 Bridgetown Loop
- 19584 Fishhawk Trail
- 19536 Fishhawk Trail
- 19524 Fishhawk Trail
- 11625 Renaissance Blvd
- 11655 Renaissance Blvd
- 11499 Renaissance Blvd
- 11720 Renaissance Blvd
- 11726 Renaissance Blvd
- 20375 Symphony Place
- 19715 Tortuga Cay Dr
- 19765 Fishhawk Trail
- 19524 Fishhawk Trail
- 11643 Renaissance Blvd
- 19300 Merlot Ave
- 11782 Alessandro Ln
- 19075 Cabernet Ct
- 11329 Whistler Trail
- 11333 Whistler
- 11341 Whistler St
- 11345 Whistler Trail
- 11349 Whistler Trail
- 20466 Bandera Place
- 19315 W Villages Pkwy
- 20488 Bandera Place
- 12075 Firewheel Place
- 12520 Sunglow Blvd
- 20652 Saint Kitts Way
- 12229 Amica Loop
- 12600 Ghiberti Cir Unit 201

