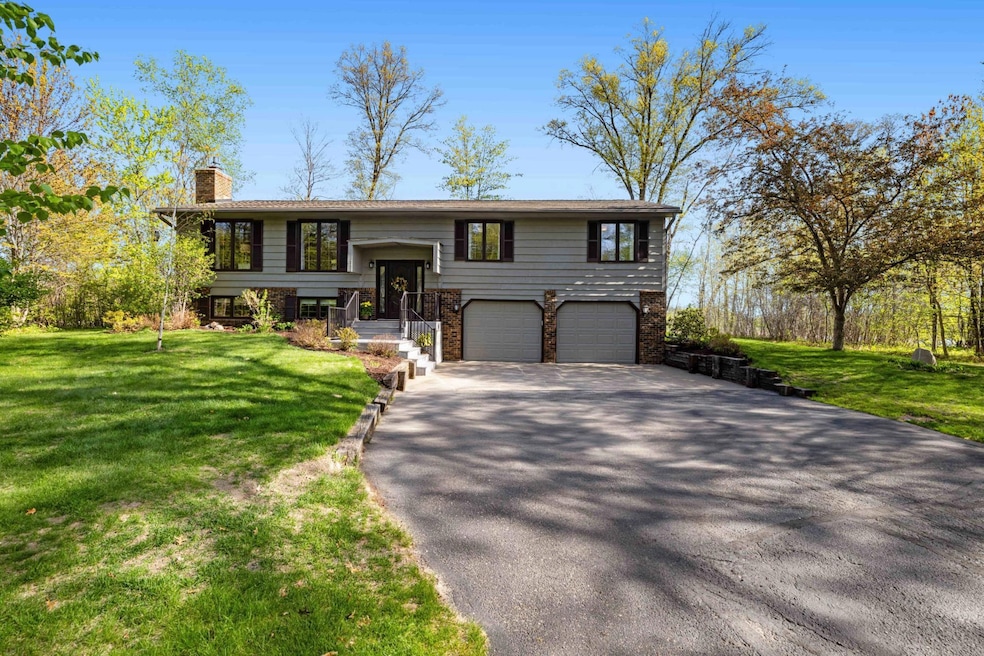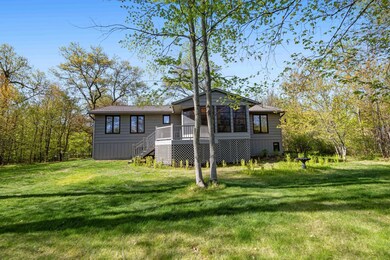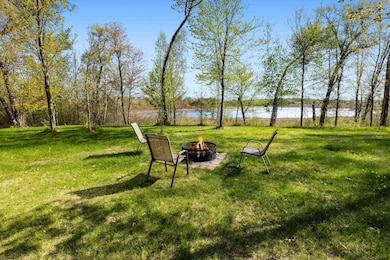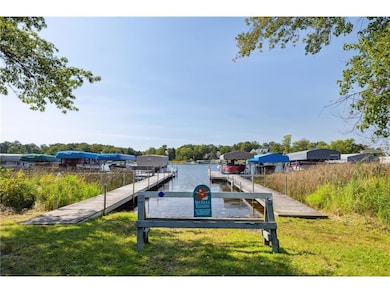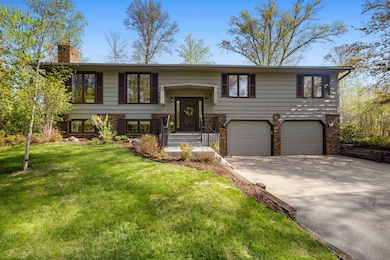
19800 See Gull Rd Brainerd, MN 56401
Estimated payment $2,882/month
Highlights
- Dock Facilities
- Home fronts a pond
- Stainless Steel Appliances
- Nisswa Elementary School Rated 9+
- Main Floor Primary Bedroom
- The kitchen features windows
About This Home
Tucked away on a Private, Wooded 3.6-acre lot, this Beautifully Maintained, Custom-built Home offers the perfect blend of Comfort, Quality, and Natural Beauty. Overlooking a big pond, the home is set back from the road and surrounded by mature trees, creating a PEACEFUL RETREAT just minutes from local amenities.Large windows throughout flood the home with Natural Light and frame stunning views of the surrounding landscape. The thoughtfully designed layout includes Updated Appliances, a Spacious Primary Suite, and Generous Living Spaces ideal for both everyday living and entertaining. Enjoy the changing seasons from the high-quality 3-Season Porch, or relax in front of the Fireplace in the Inviting, Lower Level Family Room! A circular driveway adds convenience and curb appeal. As part of the private association, you’ll also enjoy shared access to the prime Gull Chain of Lakes—perfect for boating, fishing, and year-round recreation.This is more than just a home—it's a lifestyle property offering privacy, beauty, and access to everything the lake life has to offer!
Open House Schedule
-
Sunday, June 01, 202511:00 am to 1:00 pm6/1/2025 11:00:00 AM +00:006/1/2025 1:00:00 PM +00:00Add to Calendar
Home Details
Home Type
- Single Family
Est. Annual Taxes
- $2,551
Year Built
- Built in 1977
Lot Details
- 3.6 Acre Lot
- Lot Dimensions are 585x244x615x290
- Home fronts a pond
- Additional Parcels
HOA Fees
- $20 Monthly HOA Fees
Parking
- 2 Car Garage
- Tuck Under Garage
- Insulated Garage
- Garage Door Opener
Home Design
- Bi-Level Home
Interior Spaces
- Entrance Foyer
- Family Room with Fireplace
- Living Room
- Utility Room
Kitchen
- Range
- Microwave
- Dishwasher
- Stainless Steel Appliances
- The kitchen features windows
Bedrooms and Bathrooms
- 3 Bedrooms
- Primary Bedroom on Main
Laundry
- Dryer
- Washer
Finished Basement
- Basement Storage
- Natural lighting in basement
Outdoor Features
- Dock Facilities
- Porch
Utilities
- Forced Air Heating and Cooling System
- 200+ Amp Service
- Well
- Drilled Well
Community Details
- Association fees include dock, shared amenities
- See Gull Estates Association, Phone Number (218) 820-1559
- See Gull Estates Subdivision
Listing and Financial Details
- Assessor Parcel Number 99100645
Map
Home Values in the Area
Average Home Value in this Area
Tax History
| Year | Tax Paid | Tax Assessment Tax Assessment Total Assessment is a certain percentage of the fair market value that is determined by local assessors to be the total taxable value of land and additions on the property. | Land | Improvement |
|---|---|---|---|---|
| 2024 | $2,274 | $381,600 | $81,300 | $300,300 |
| 2023 | $2,168 | $389,000 | $77,600 | $311,400 |
| 2022 | $2,196 | $341,800 | $53,000 | $288,800 |
| 2021 | $2,186 | $271,100 | $45,900 | $225,200 |
| 2020 | $1,992 | $256,900 | $45,200 | $211,700 |
| 2019 | $1,878 | $233,900 | $42,100 | $191,800 |
| 2018 | $1,640 | $223,300 | $45,300 | $178,000 |
| 2017 | $1,660 | $195,396 | $40,481 | $154,915 |
| 2016 | $1,614 | $189,800 | $44,800 | $145,000 |
| 2015 | $1,404 | $159,000 | $43,500 | $115,500 |
| 2014 | $672 | $160,200 | $43,600 | $116,600 |
Property History
| Date | Event | Price | Change | Sq Ft Price |
|---|---|---|---|---|
| 05/27/2025 05/27/25 | Price Changed | $499,000 | -4.9% | $203 / Sq Ft |
| 05/14/2025 05/14/25 | For Sale | $524,900 | -- | $213 / Sq Ft |
Similar Homes in Brainerd, MN
Source: NorthstarMLS
MLS Number: 6719159
APN: 991480010040009
- 4451 See Gull Cove
- 3860 Moburg Ln
- 20223 See Gull Rd
- 19080 Love Lake Rd
- 18917 Hartley Lake Rd
- 18885 Maryville Rd
- 6.65 AC Joannes Dr NW
- 4570 Sorrel Oak Trail
- 3523 Green Gables Rd
- TBD Hartley Lake Rd
- 3583 Pine Ridge Rd
- L5B1 Shady Ln
- L7B1 Shady Ln
- L4B1 Shady Ln
- L2B1 Shady Ln
- L3B1 Shady Ln
- L1B1 Shady Ln
- 4186 Brady Blvd
- 4192 Brady Blvd
- 4182 Brady Blvd
