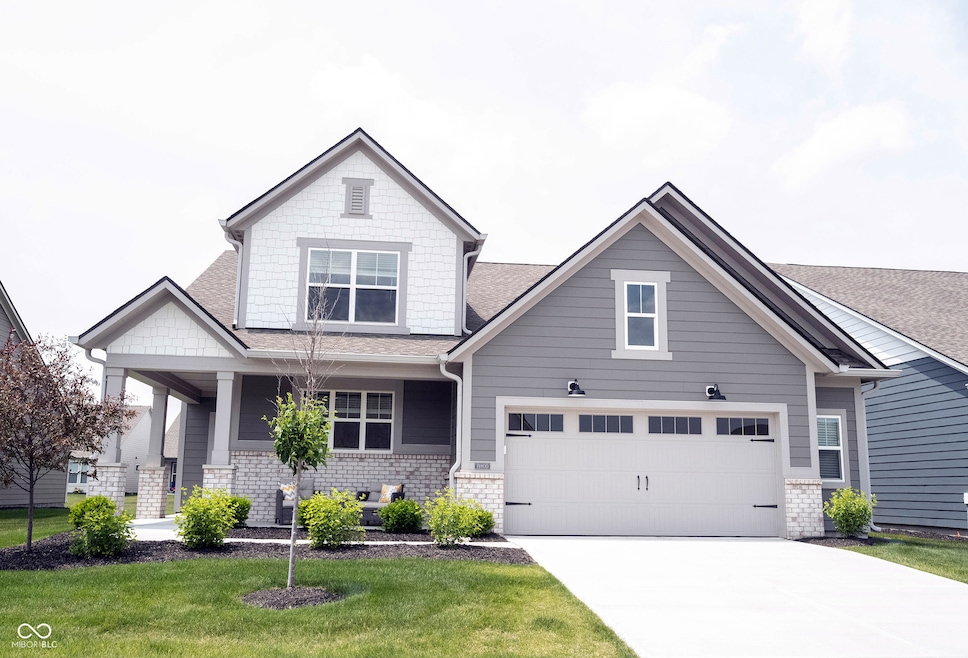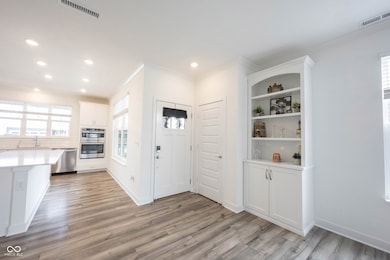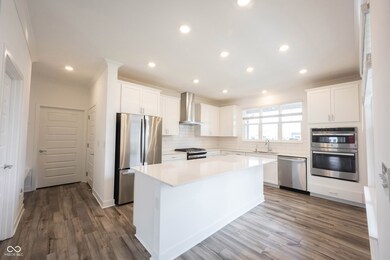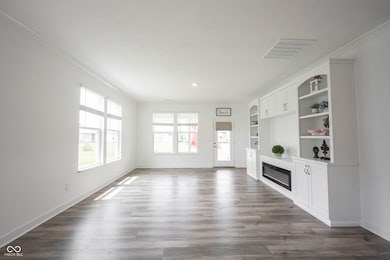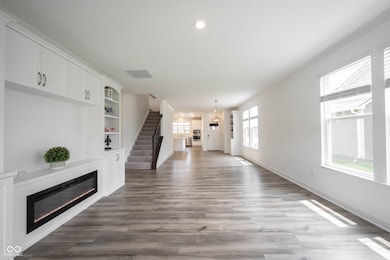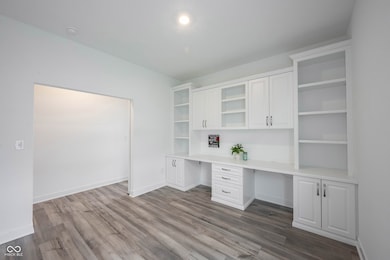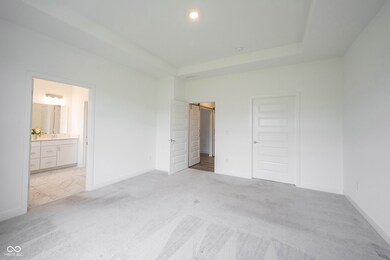
19800 Sutton Terrace Westfield, IN 46074
Estimated payment $3,322/month
Highlights
- Tennis Courts
- Clubhouse
- Neighborhood Views
- Monon Trail Elementary School Rated A-
- 2-Story Property
- Covered patio or porch
About This Home
Discover Your Dream Home in Osborne Trails. Designed for both style and convenience, this move-in ready Monroe floorplan, offers just over 2,800 square feet of thoughtfully crafted living space. This 4-bedroom, 3-bath residence seamlessly blends open-concept living with cozy, well-designed areas. Numerous upgrades throughout enhance both functionality and charm. Welcome guests immediately with a custom entry bookcase as you step through the front door. The upgraded kitchen shines with a spacious center island, an oversized walk-in pantry featuring custom shelving, a gas stove/oven, and an additional electric oven perfect for entertaining. Designer finishes make cooking and hosting a delight. Enjoy a light-filled great room, complete with blinds from Window Valet - this space boasts a stunning custom-built entertainment center, complete with an electric fireplace that features color-changing lights and heat for those chilly days. A dedicated flex area boasts custom built-ins, offering exceptional design with double desks and file/book shelves. Additional features include a hidden roll-out drawer for a printer behind cabinets and extra outlets. The primary suite is a standout feature, showcasing a custom dream closet and a beautifully appointed primary bath. Upstairs, the spacious loft creates a second living area, complete with an additional bedroom and bathroom. In addition, the garage features an extra large bump out with professionally installed shelving. COMMUNITY AMENITIES: Situated on more than 180 acres, Osborne Trails is a highly sought-after active adult community. Experience the benefits of low-maintenance living, which includes lawn care and snow removal. The community features outstanding amenities, such as secure clubhouses with a fitness center, swimming pools, pickleball courts, and organized social events. Walking trails with easy access to the Monon Trail. You're not just entering a neighborhood; you're adopting a vibrant lifestyle. Welcome Home!
Listing Agent
Keller Williams Indy Metro NE Brokerage Email: wendi.coates@kw.com License #RB23000724 Listed on: 06/04/2025

Co-Listing Agent
Keller Williams Indy Metro NE Brokerage Email: wendi.coates@kw.com License #RB14043360
Home Details
Home Type
- Single Family
Est. Annual Taxes
- $4,666
Year Built
- Built in 2023
Lot Details
- 7,841 Sq Ft Lot
- Sprinkler System
- Landscaped with Trees
HOA Fees
- $280 Monthly HOA Fees
Parking
- 2 Car Attached Garage
- Garage Door Opener
- Guest Parking
Home Design
- 2-Story Property
- Traditional Architecture
- Brick Exterior Construction
- Slab Foundation
- Cement Siding
Interior Spaces
- Woodwork
- Tray Ceiling
- Electric Fireplace
- Vinyl Clad Windows
- Living Room with Fireplace
- Combination Kitchen and Dining Room
- Neighborhood Views
- Attic Access Panel
Kitchen
- Gas Oven
- Gas Cooktop
- Range Hood
- Microwave
- Dishwasher
- Kitchen Island
- Disposal
Flooring
- Carpet
- Luxury Vinyl Plank Tile
Bedrooms and Bathrooms
- 4 Bedrooms
- Walk-In Closet
Laundry
- Laundry Room
- Laundry on main level
Home Security
- Smart Locks
- Storm Windows
- Fire and Smoke Detector
Outdoor Features
- Tennis Courts
- Covered patio or porch
Utilities
- Programmable Thermostat
- Electric Water Heater
Listing and Financial Details
- Legal Lot and Block 528 / 22
- Assessor Parcel Number 290522009032000015
Community Details
Overview
- Association fees include clubhouse, lawncare, management, snow removal, walking trails
- Association Phone (317) 785-0787
- Osborne Trails Subdivision
- Property managed by AAM, LLC
Amenities
- Clubhouse
Recreation
- Tennis Courts
Map
Home Values in the Area
Average Home Value in this Area
Tax History
| Year | Tax Paid | Tax Assessment Tax Assessment Total Assessment is a certain percentage of the fair market value that is determined by local assessors to be the total taxable value of land and additions on the property. | Land | Improvement |
|---|---|---|---|---|
| 2024 | $14 | $415,200 | $90,300 | $324,900 |
| 2023 | $49 | $600 | $600 | -- |
Property History
| Date | Event | Price | Change | Sq Ft Price |
|---|---|---|---|---|
| 06/08/2025 06/08/25 | Pending | -- | -- | -- |
| 06/04/2025 06/04/25 | For Sale | $499,900 | +23.1% | $173 / Sq Ft |
| 01/18/2024 01/18/24 | Sold | $406,000 | -3.3% | $143 / Sq Ft |
| 12/16/2023 12/16/23 | Pending | -- | -- | -- |
| 11/28/2023 11/28/23 | Price Changed | $419,995 | -4.5% | $148 / Sq Ft |
| 11/22/2023 11/22/23 | For Sale | $439,995 | -- | $155 / Sq Ft |
Purchase History
| Date | Type | Sale Price | Title Company |
|---|---|---|---|
| Special Warranty Deed | $406,000 | None Listed On Document |
Similar Homes in Westfield, IN
Source: MIBOR Broker Listing Cooperative®
MLS Number: 22042268
APN: 29-05-22-009-032.000-015
- 395 Ehrlich Ln
- 622 Ehrlich Ln
- 141 Creststone Blvd
- 19581 Sumrall Place
- 19390 Mcbee Ave
- 19414 Mcbee Ave
- 19565 Boulder Brook Ln
- 176 Brunson St
- 19357 Sumrall Place
- 19348 Mcbee Ave
- 624 Faudree Dr
- 345 Ehrlich Ln
- 19652 Shadow Trace Path
- 820 Elise Dr
- 796 Sapp Cir
- 613 Waterford Ln
- 599 Mccaffrey Cir
- 811 Harley Ln
- 794 Harley Ln
- 19452 Lewis Cir
