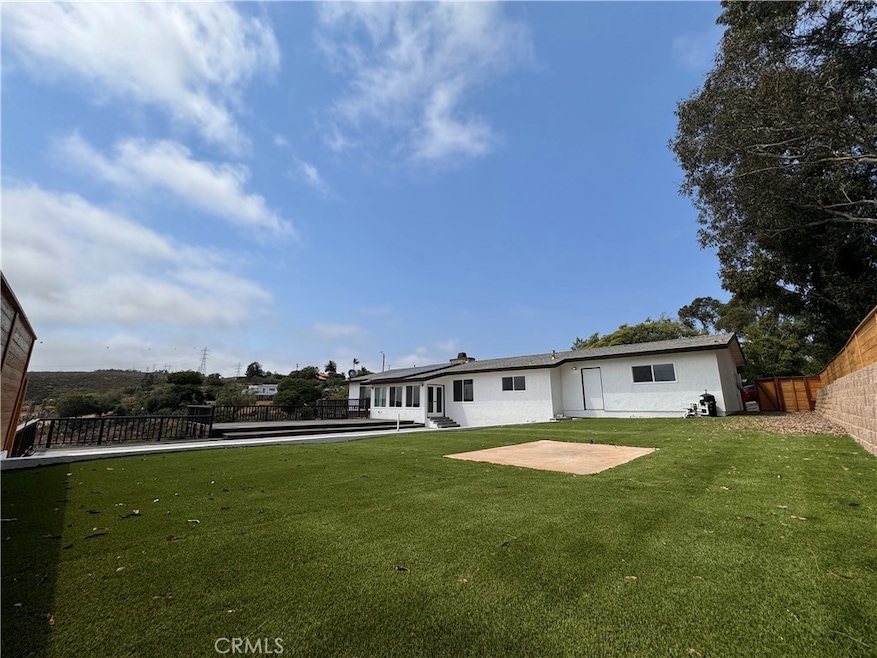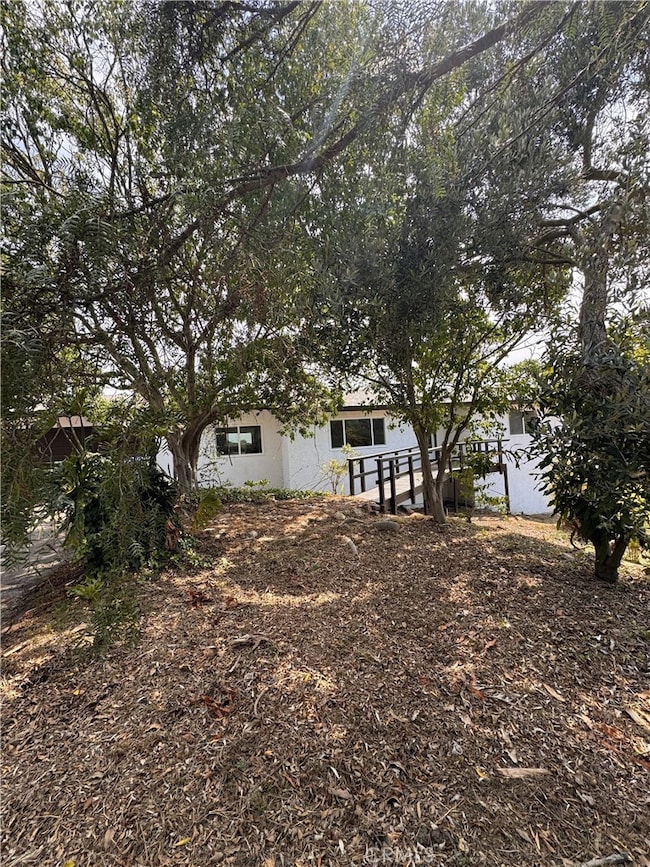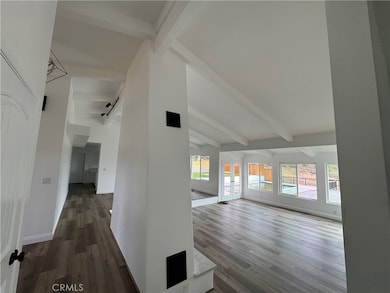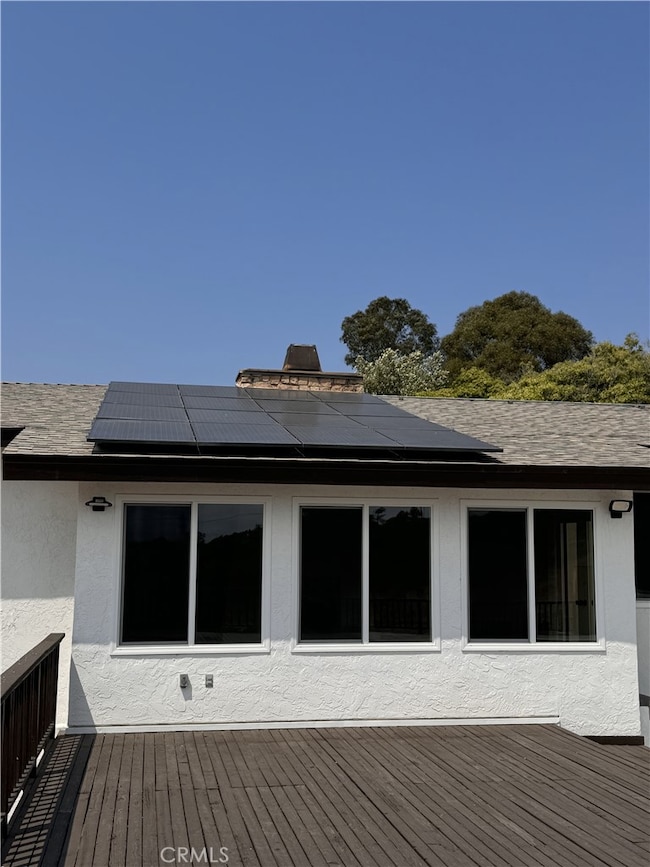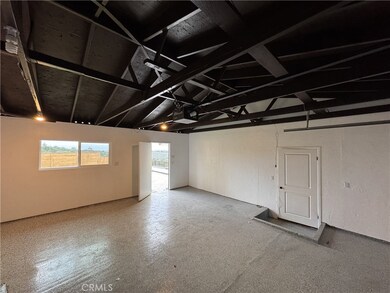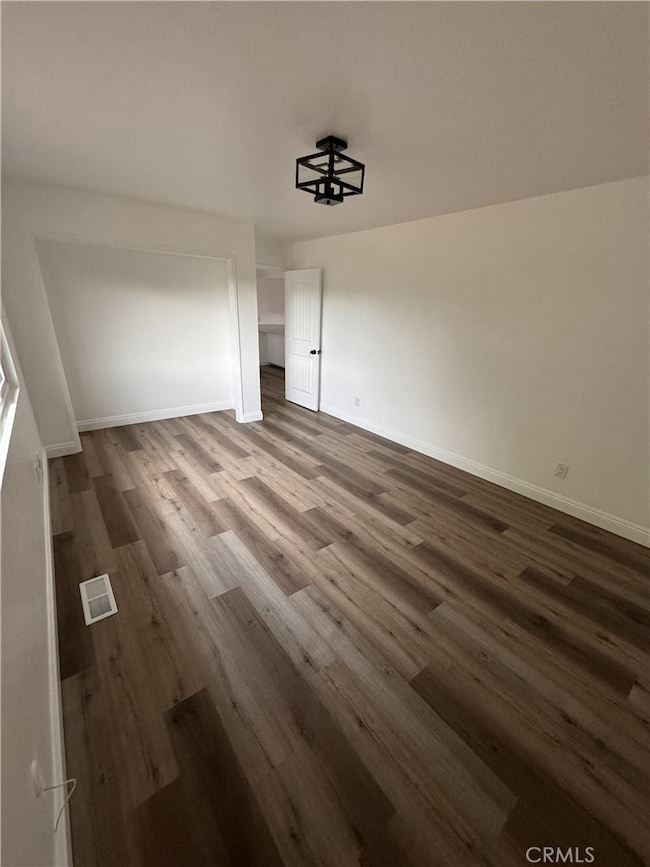
19808 Fortuna Del Este Escondido, CA 92029
West Ridge NeighborhoodEstimated payment $12,955/month
Highlights
- Ocean View
- Golf Course Community
- Stables
- R. Roger Rowe Elementary School Rated A
- Community Stables
- Horse Property
About This Home
Beautiful Ocean views and sunsets from this lovely 5 bedroom 3 bath home situated on 2.1 usable acres. Horses are definitely allowed with Direct access to the trail system from the driveway. The home has been completely remodeled and includes solar that’s owned. $0 electric bill. New Roof, new exterior and interior paint, new wood flooring, all bathrooms have been remodeled with all new plumbing and lighting. Kitchen has Quartz countertops and new appliances. Pool has been resurfaced with brand new coping, pavers, turf and new pool equipment. New windows and doors. The lot size is 2.1acres and allows for up to 10 horses per acre. The property is within the Rancho Santa Fe school district. No HOA. No one can build next door, secluded with lots of privacy. 7 miles to the beach and shopping and restaurants about 1mi away.
Listing Agent
Homecoin.com Brokerage Phone: 888-400-2513 License #01523060 Listed on: 07/20/2025
Home Details
Home Type
- Single Family
Est. Annual Taxes
- $12,788
Year Built
- Built in 1979 | Remodeled
Lot Details
- 2.11 Acre Lot
- Property fronts a private road
- Rural Setting
- West Facing Home
- Wood Fence
- Block Wall Fence
- Back and Front Yard
- Density is up to 1 Unit/Acre
- Property is zoned RR
Parking
- 2 Car Attached Garage
- 20 Open Parking Spaces
- Parking Available
- Driveway
Property Views
- Ocean
- Panoramic
- City Lights
- Canyon
- Pasture
- Pool
Home Design
- Brick Exterior Construction
- Block Foundation
- Slab Foundation
- Fire Rated Drywall
- Asphalt Roof
- Asphalt
- Stucco
Interior Spaces
- 2,572 Sq Ft Home
- 2-Story Property
- Double Pane Windows
- ENERGY STAR Qualified Windows
- Double Door Entry
- French Doors
- ENERGY STAR Qualified Doors
- Family Room with Fireplace
- Great Room
- Family Room Off Kitchen
- Living Room
- Game Room
- Center Hall
- Laundry Room
- Basement
Kitchen
- Kitchenette
- Updated Kitchen
- Breakfast Area or Nook
- Breakfast Bar
- Electric Oven
- Self-Cleaning Oven
- Six Burner Stove
- Dishwasher
- Kitchen Island
- Quartz Countertops
Flooring
- Wood
- Stone
- Tile
- Vinyl
Bedrooms and Bathrooms
- 5 Bedrooms | 3 Main Level Bedrooms
- Primary Bedroom on Main
- Remodeled Bathroom
- Maid or Guest Quarters
- 3 Full Bathrooms
- Bathtub with Shower
- Walk-in Shower
Accessible Home Design
- More Than Two Accessible Exits
Pool
- Pebble Pool Finish
- Filtered Pool
- Fence Around Pool
Outdoor Features
- Horse Property
- Deck
- Open Patio
- Rain Gutters
- Wrap Around Porch
Horse Facilities and Amenities
- Horse Property Improved
- Stables
Utilities
- Central Heating and Cooling System
- 220 Volts For Spa
- 220 Volts in Workshop
- Propane
- ENERGY STAR Qualified Water Heater
- Sewer Not Available
- Satellite Dish
- Cable TV Available
Listing and Financial Details
- Tax Tract Number 3833
- Assessor Parcel Number 2640431900
Community Details
Overview
- No Home Owners Association
- East Escondido Subdivision
- Mountainous Community
- Property is near a preserve or public land
- Greenbelt
Recreation
- Golf Course Community
- Fishing
- Park
- Dog Park
- Community Stables
- Horse Trails
- Hiking Trails
- Bike Trail
Map
Home Values in the Area
Average Home Value in this Area
Tax History
| Year | Tax Paid | Tax Assessment Tax Assessment Total Assessment is a certain percentage of the fair market value that is determined by local assessors to be the total taxable value of land and additions on the property. | Land | Improvement |
|---|---|---|---|---|
| 2025 | $12,788 | $1,108,026 | $743,886 | $364,140 |
| 2024 | $12,788 | $1,086,300 | $729,300 | $357,000 |
| 2023 | $12,479 | $1,065,000 | $715,000 | $350,000 |
| 2022 | $3,850 | $268,614 | $84,102 | $184,512 |
| 2021 | $3,754 | $263,348 | $82,453 | $180,895 |
| 2020 | $3,714 | $260,649 | $81,608 | $179,041 |
| 2019 | $3,638 | $255,539 | $80,008 | $175,531 |
| 2018 | $3,586 | $250,530 | $78,440 | $172,090 |
| 2017 | $711 | $245,618 | $76,902 | $168,716 |
| 2016 | $3,402 | $240,803 | $75,395 | $165,408 |
| 2015 | $3,364 | $237,187 | $74,263 | $162,924 |
| 2014 | $3,294 | $232,542 | $72,809 | $159,733 |
Property History
| Date | Event | Price | Change | Sq Ft Price |
|---|---|---|---|---|
| 08/16/2025 08/16/25 | Price Changed | $2,199,000 | -4.3% | $855 / Sq Ft |
| 07/20/2025 07/20/25 | For Sale | $2,299,000 | +115.9% | $894 / Sq Ft |
| 12/02/2022 12/02/22 | Sold | $1,065,000 | -21.1% | $414 / Sq Ft |
| 10/22/2022 10/22/22 | Pending | -- | -- | -- |
| 10/12/2022 10/12/22 | Price Changed | $1,349,000 | -3.6% | $524 / Sq Ft |
| 09/30/2022 09/30/22 | For Sale | $1,399,000 | -- | $544 / Sq Ft |
Purchase History
| Date | Type | Sale Price | Title Company |
|---|---|---|---|
| Grant Deed | $1,065,000 | Lawyers Title | |
| Interfamily Deed Transfer | -- | None Available |
Mortgage History
| Date | Status | Loan Amount | Loan Type |
|---|---|---|---|
| Open | $639,000 | New Conventional |
Similar Homes in Escondido, CA
Source: California Regional Multiple Listing Service (CRMLS)
MLS Number: TR25162690
APN: 264-043-19
- 7155 Circa de Media
- 000 Fortuna Del Este Unit 17
- 19950 Elfin Forest Ln
- 3881 Rancho Summit Dr
- 4258 Via Ravello
- 1735 Rancho Summit Dr
- 3401 Adams Run
- 19660 Elfin Glen
- 0 Fortuna Ranch Rd Unit 1 250037805
- 6320 Calle Ponte Bella
- 20545 Aguilera Ln
- 18309 Via de Las Flores
- 18414 Calle la Serra
- 0 Questhaven Rd
- 20165 Questhaven Rd
- 521 Latigo Row
- 3537 Dove Hollow Rd
- 18441 Calle Tramonto
- 18325 Calle la Serra
- 18355 Calle la Serra
- 19557 Fortuna Del Este
- 7702 Camino Sereno
- 3433 Western Springs Rd
- 1672 Trenton Way
- 1379 Cattail Ct
- 1372 Dandelion Way
- 8039 El Cielo
- 3615 Corte Claro
- 1113 Goddard St
- 1465 Chert Dr
- 1511 Chert Dr
- 1261 Highbluff Ave
- 3245 Brookside Ln
- 3564 Corte Rosado
- 7303 Sitio Castano
- 3533 Sitio Baya
- 7941 Corte Domingo
- 1574 Glencrest Dr
- 3402 Calle Odessa
- 17473 Luna de Miel
