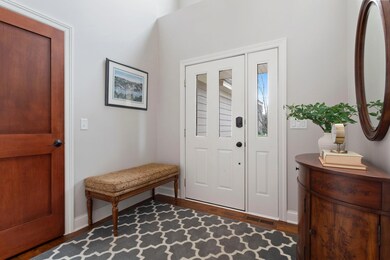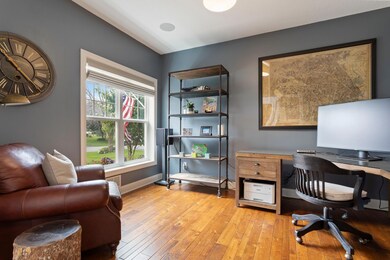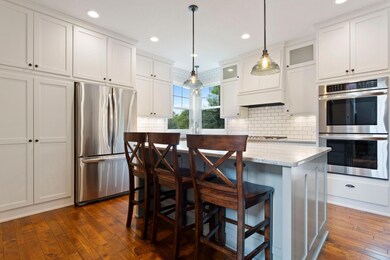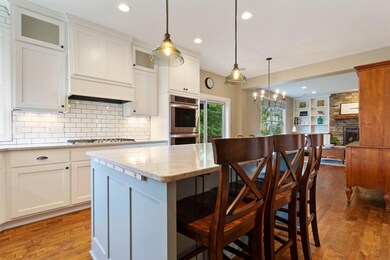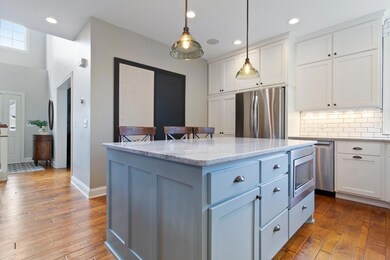
1981 112th Cir NE Minneapolis, MN 55449
Highlights
- Family Room with Fireplace
- Home Office
- Stainless Steel Appliances
- Game Room
- Double Oven
- The kitchen features windows
About This Home
As of July 2024Welcome to your dream home, nestled within the highly desired TPC community. This stunning home boasts meticulous craftsmanship, luxurious amenities and updates at every turn. From the moment you step through the grand entrance, you're greeted by soaring ceilings and an abundance of natural light. The gourmet kitchen features high-end stainless steel appliances, custom cabinetry and oversized island. The open concept living area seamlessly blends comfort and elegance, with a cozy fireplace and elegant finishes throughout. The lower level is an entertainer's paradise, featuring a huge family room with stylish wet bar, perfect for hosting gatherings or enjoying movie nights. Practicality meets luxury with a huge, heated three-car garage, offering ample storage and workspace for any enthusiast. Outside, the beautifully landscaped yard is an oasis of tranquility, the perfect spot to unwind after a long day. Opportunities like this are rare - this home truly has it all!
Home Details
Home Type
- Single Family
Est. Annual Taxes
- $4,880
Year Built
- Built in 2001
Lot Details
- 9,148 Sq Ft Lot
- Lot Dimensions are 129x89x129x54
- Property is Fully Fenced
HOA Fees
- $35 Monthly HOA Fees
Parking
- 3 Car Attached Garage
- Heated Garage
- Garage Door Opener
Interior Spaces
- 2-Story Property
- Family Room with Fireplace
- 2 Fireplaces
- Living Room with Fireplace
- Home Office
- Game Room
- Storage Room
Kitchen
- Double Oven
- Cooktop
- Microwave
- Dishwasher
- Stainless Steel Appliances
- The kitchen features windows
Bedrooms and Bathrooms
- 4 Bedrooms
- Walk-In Closet
Laundry
- Dryer
- Washer
Finished Basement
- Walk-Out Basement
- Basement Fills Entire Space Under The House
- Sump Pump
- Drain
- Basement Storage
- Natural lighting in basement
Utilities
- Forced Air Heating and Cooling System
- Humidifier
Community Details
- Association fees include professional mgmt
- Associa Management Association, Phone Number (763) 225-6400
- Cic 54 Tpc 8Th Add Subdivision
Listing and Financial Details
- Assessor Parcel Number 163123310108
Ownership History
Purchase Details
Home Financials for this Owner
Home Financials are based on the most recent Mortgage that was taken out on this home.Purchase Details
Purchase Details
Similar Homes in Minneapolis, MN
Home Values in the Area
Average Home Value in this Area
Purchase History
| Date | Type | Sale Price | Title Company |
|---|---|---|---|
| Deed | $587,000 | -- | |
| Warranty Deed | $238,385 | -- | |
| Warranty Deed | $101,882 | -- |
Mortgage History
| Date | Status | Loan Amount | Loan Type |
|---|---|---|---|
| Open | $396,114 | New Conventional | |
| Previous Owner | $228,336 | New Conventional | |
| Previous Owner | $237,000 | New Conventional |
Property History
| Date | Event | Price | Change | Sq Ft Price |
|---|---|---|---|---|
| 07/29/2024 07/29/24 | Sold | $587,000 | +3.9% | $178 / Sq Ft |
| 07/05/2024 07/05/24 | Pending | -- | -- | -- |
| 06/28/2024 06/28/24 | For Sale | $564,900 | -- | $171 / Sq Ft |
Tax History Compared to Growth
Tax History
| Year | Tax Paid | Tax Assessment Tax Assessment Total Assessment is a certain percentage of the fair market value that is determined by local assessors to be the total taxable value of land and additions on the property. | Land | Improvement |
|---|---|---|---|---|
| 2025 | $5,167 | $487,000 | $102,000 | $385,000 |
| 2024 | $5,167 | $466,200 | $93,500 | $372,700 |
| 2023 | $4,785 | $485,300 | $93,500 | $391,800 |
| 2022 | $4,388 | $475,200 | $76,500 | $398,700 |
| 2021 | $4,219 | $377,100 | $70,000 | $307,100 |
| 2020 | $4,307 | $356,900 | $66,500 | $290,400 |
| 2019 | $4,249 | $348,000 | $56,000 | $292,000 |
| 2018 | $4,327 | $334,600 | $0 | $0 |
| 2017 | $3,831 | $330,300 | $0 | $0 |
| 2016 | $3,892 | $289,300 | $0 | $0 |
| 2015 | $4,093 | $289,300 | $66,700 | $222,600 |
| 2014 | -- | $260,600 | $71,000 | $189,600 |
Agents Affiliated with this Home
-
Kristi Pamperin

Seller's Agent in 2024
Kristi Pamperin
RE/MAX Results
(320) 250-1848
17 in this area
190 Total Sales
-
Paige Curry

Buyer's Agent in 2024
Paige Curry
Keller Williams Realty Integrity Lakes
(612) 695-9027
3 in this area
45 Total Sales
Map
Source: NorthstarMLS
MLS Number: 6558876
APN: 16-31-23-31-0108
- 11244 Isanti Ct NE
- 11010 Isanti Ct NE
- 11016 Isanti Ct NE
- 11443 Kenyon Ct NE
- 11305 Fergus St NE Unit D
- 11454 Kenyon Ct NE
- 11353 Fergus St NE Unit A
- 2469 Tournament Players Cir S
- 11145 Baltimore St NE Unit J
- 11330 Davenport Cir NE Unit F
- 11206 Baltimore St NE Unit A
- 11286 Baltimore St NE Unit F
- 2082 Arnold Palmer Dr
- 2521 110th Ct NE
- 11641 Hastings St NE
- 11676 Arnold Palmer Dr
- 11182 Aberdeen St NE Unit D
- 11357 Aberdeen Cir NE Unit B
- 1837 116th Ct NE
- 2464 Tournament Players Cir N

