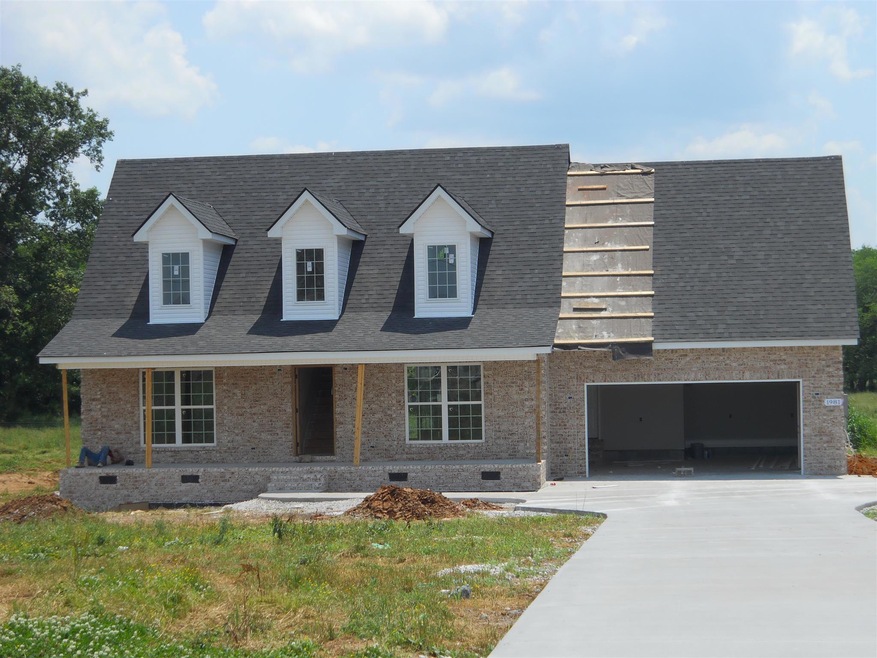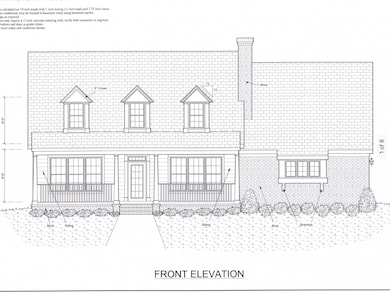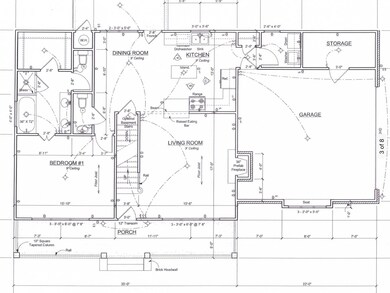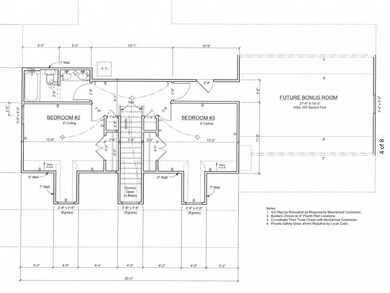
1981 Rolling Meadow Ln Chapel Hill, TN 37034
Estimated Value: $422,000 - $516,000
Highlights
- Cape Cod Architecture
- Covered patio or porch
- Central Heating
- Wood Flooring
- Cooling Available
- 2 Car Garage
About This Home
As of July 2019New all brick house with kitchen, dining rm, living rm, utility rm & master bedroom with extra large closet downstairs, bedroom and office with closet and bathrom and unfinished bonus rm on second floor, hardwood in living rm, dining rm, kitchen & hallways, tile in baths and utility rm, carpet in all other rooms, granite in kitchen and baths, stainless appliances in kitchen, concrete driveway, LOT IS PERMITTED FOR A 2 BR SEPTIC SYSTEM, 1% CREDIT TOWARD CLOSING COSTS WITH USE OF PREFERRED LENDER
Last Agent to Sell the Property
Coldwell Banker Southern Realty License #222711 Listed on: 03/18/2019

Home Details
Home Type
- Single Family
Est. Annual Taxes
- $165
Year Built
- Built in 2019
Lot Details
- 0.73 Acre Lot
- Lot Dimensions are 120.04 x274.98
Parking
- 2 Car Garage
- Driveway
Home Design
- Cape Cod Architecture
- Brick Exterior Construction
- Shingle Roof
Interior Spaces
- 1,628 Sq Ft Home
- Property has 2 Levels
- Crawl Space
Kitchen
- Microwave
- Dishwasher
Flooring
- Wood
- Carpet
- Tile
Bedrooms and Bathrooms
- 2 Bedrooms | 1 Main Level Bedroom
- 2 Full Bathrooms
Outdoor Features
- Covered patio or porch
Schools
- Chapel Hill Elementary School
- Forrest Middle School
- Forrest High School
Utilities
- Cooling Available
- Central Heating
- Septic Tank
Community Details
- Rolling Meadow Subd Subdivision
Listing and Financial Details
- Tax Lot 28
- Assessor Parcel Number 059020K A 02800 000020
Ownership History
Purchase Details
Home Financials for this Owner
Home Financials are based on the most recent Mortgage that was taken out on this home.Purchase Details
Similar Homes in Chapel Hill, TN
Home Values in the Area
Average Home Value in this Area
Purchase History
| Date | Buyer | Sale Price | Title Company |
|---|---|---|---|
| Salyards Cody A | $245,900 | -- | |
| Neese Wayne | -- | -- |
Mortgage History
| Date | Status | Borrower | Loan Amount |
|---|---|---|---|
| Open | Salyards Cody Alan | $428,458 | |
| Closed | Salyards Cody A | $233,605 |
Property History
| Date | Event | Price | Change | Sq Ft Price |
|---|---|---|---|---|
| 07/25/2019 07/25/19 | Sold | $245,900 | 0.0% | $151 / Sq Ft |
| 04/06/2019 04/06/19 | Pending | -- | -- | -- |
| 03/18/2019 03/18/19 | For Sale | $245,900 | -- | $151 / Sq Ft |
Tax History Compared to Growth
Tax History
| Year | Tax Paid | Tax Assessment Tax Assessment Total Assessment is a certain percentage of the fair market value that is determined by local assessors to be the total taxable value of land and additions on the property. | Land | Improvement |
|---|---|---|---|---|
| 2024 | $2,004 | $110,175 | $14,950 | $95,225 |
| 2023 | $1,783 | $110,175 | $14,950 | $95,225 |
| 2022 | $1,783 | $109,000 | $14,950 | $94,050 |
| 2021 | $1,783 | $63,400 | $5,975 | $57,425 |
| 2020 | $1,783 | $63,400 | $5,975 | $57,425 |
| 2019 | $165 | $60,850 | $5,975 | $54,875 |
| 2018 | $165 | $5,975 | $5,975 | $0 |
| 2017 | $165 | $5,975 | $5,975 | $0 |
Agents Affiliated with this Home
-
Wayne Neese

Seller's Agent in 2019
Wayne Neese
Coldwell Banker Southern Realty
(931) 639-0161
121 Total Sales
-
Jessica White

Buyer's Agent in 2019
Jessica White
Coldwell Banker Southern Realty
(931) 580-7827
111 Total Sales
Map
Source: Realtracs
MLS Number: 2021160
APN: 020K A 02800000
- 1997 Overland Dr
- 1967 Overland Dr
- 166 Grayson Cir
- 153 Olivia Cir
- 0 Smiley Rd Unit RTC2773401
- 278 Addison Ave
- 522 Broadview St
- 0 Logue St
- 510 Robinson Ave
- 5 Smiley Rd
- 336 Ryan Rd
- 211 Addison Ave
- 511 Central Ave
- 4680 Thick Rd
- 0 Nashville Hwy Unit RTC2817065
- 0 Nashville Hwy Unit RTC2817048
- 0 Nashville Hwy Unit RTC2817056
- 0 Nashville Hwy Unit RTC2642843
- 4410 Winns Crossing Rd
- 1404 Dean Rd
- 1981 Rolling Meadow Ln
- 1979 Rolling Meadow Ln
- 1983 Rolling Meadow Ln
- 1977 Rolling Meadow Ln
- 1985 Rolling Meadow Ln
- 1980 Rolling Meadow Ln
- 1982 Rolling Meadow Ln
- 1978 Rolling Meadow Ln
- 1975 Rolling Meadow Ln
- 1984 Rolling Meadow Ln
- 1976 Rolling Meadow Ln
- 1973 Rolling Meadow Ln
- 1987 Rolling Meadow Ln
- 1986 Rolling Meadow Ln
- 1974 Rolling Meadow Ln
- 1972 Rolling Meadow Ln
- 1987 Overland Dr
- 1985 Overland Dr
- 1989 Rolling Meadow Ln
- 1988 Rolling Meadow Ln



