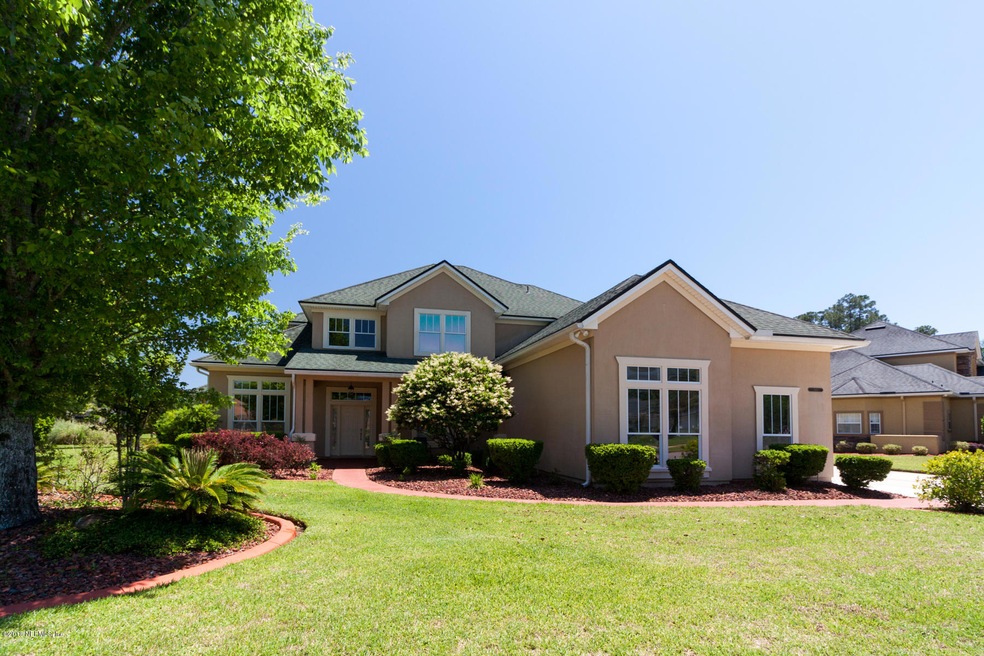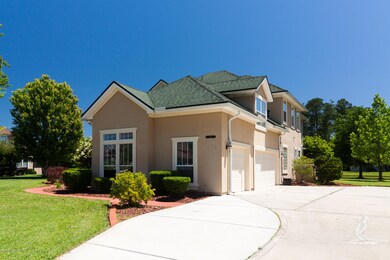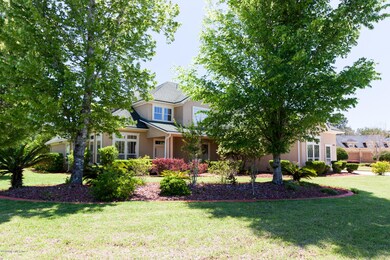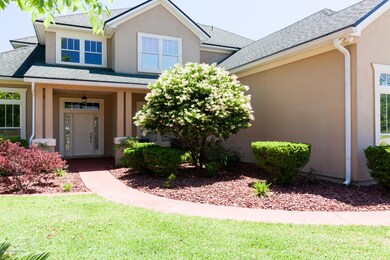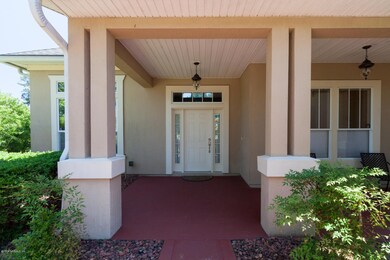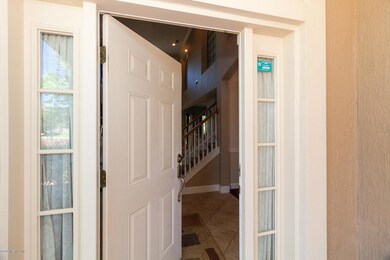
1981 Summit Ridge Rd Fleming Island, FL 32003
Estimated Value: $892,000 - $963,000
Highlights
- Boat Dock
- Golf Course Community
- Clubhouse
- Thunderbolt Elementary School Rated A
- Property near a lagoon
- Vaulted Ceiling
About This Home
As of January 2019Beautiful Rosewood home in Cypress Creek at Eagle Harbor. Located in the estate section of Black Creek, the 6 bedroom 4 bath home boasts a beautiful water view. This popular floorplan has it all with formal & casual dining spaces, office/library, kitchen open to family room, master suite & guest suite down stairs. Upstairs are 4 additional bedroom with 2 baths and a bonus room. Kitchen has granite, 42'' cabinets w/rope crown, island, walk in pantry & gas stove. Master suite includes double raised vanities, garden tub, separate shower & linen closet. Laundry rooms on each floor. 3 car side entry garage. Spray foam insulation for energy efficiency. Large screened lanai. Just steps away from one of three water parks in this award winning community. Enjoy tennis, golf and so much more.
Last Agent to Sell the Property
COLDWELL BANKER VANGUARD REALTY License #3187615 Listed on: 10/19/2018

Last Buyer's Agent
BERKSHIRE HATHAWAY HOMESERVICES FLORIDA NETWORK REALTY License #0492491

Home Details
Home Type
- Single Family
Est. Annual Taxes
- $12,936
Year Built
- Built in 2006
Lot Details
- Zoning described as PUD
HOA Fees
- $10 Monthly HOA Fees
Parking
- 3 Car Attached Garage
Home Design
- Traditional Architecture
- Shingle Roof
- Stucco
Interior Spaces
- 4,243 Sq Ft Home
- 2-Story Property
- Vaulted Ceiling
- Gas Fireplace
Kitchen
- Breakfast Area or Nook
- Breakfast Bar
- Gas Range
- Microwave
- Dishwasher
- Kitchen Island
- Disposal
Bedrooms and Bathrooms
- 6 Bedrooms
- Split Bedroom Floorplan
- Walk-In Closet
- 4 Full Bathrooms
- Bathtub With Separate Shower Stall
Outdoor Features
- Property near a lagoon
- Patio
- Front Porch
Schools
- Thunderbolt Elementary School
- Green Cove Springs Middle School
- Fleming Island High School
Utilities
- Central Heating and Cooling System
- Gas Water Heater
Listing and Financial Details
- Assessor Parcel Number 07052601426400453
Community Details
Overview
- Eagle Harbor Subdivision
Amenities
- Clubhouse
Recreation
- Boat Dock
- Community Boat Launch
- Golf Course Community
- Tennis Courts
- Community Basketball Court
- Community Playground
- Children's Pool
- Jogging Path
Ownership History
Purchase Details
Home Financials for this Owner
Home Financials are based on the most recent Mortgage that was taken out on this home.Purchase Details
Purchase Details
Home Financials for this Owner
Home Financials are based on the most recent Mortgage that was taken out on this home.Purchase Details
Similar Homes in Fleming Island, FL
Home Values in the Area
Average Home Value in this Area
Purchase History
| Date | Buyer | Sale Price | Title Company |
|---|---|---|---|
| Male Nicholas Michael | $520,000 | Attorney | |
| Delahunt Robin A | -- | -- | |
| Delahunt Michael J | $595,300 | -- | |
| C R Rosewood Homes Inc | $141,400 | -- |
Mortgage History
| Date | Status | Borrower | Loan Amount |
|---|---|---|---|
| Open | Male Nicholas | $198,914 | |
| Open | Male Nicholas | $430,000 | |
| Closed | Male Nicholas Michael | $455,000 | |
| Previous Owner | Delahunt Michael J | $378,400 | |
| Previous Owner | Delahunt Michael J | $476,200 |
Property History
| Date | Event | Price | Change | Sq Ft Price |
|---|---|---|---|---|
| 12/17/2023 12/17/23 | Off Market | $520,000 | -- | -- |
| 01/09/2019 01/09/19 | Sold | $520,000 | -1.9% | $123 / Sq Ft |
| 12/21/2018 12/21/18 | Pending | -- | -- | -- |
| 10/19/2018 10/19/18 | For Sale | $530,000 | -- | $125 / Sq Ft |
Tax History Compared to Growth
Tax History
| Year | Tax Paid | Tax Assessment Tax Assessment Total Assessment is a certain percentage of the fair market value that is determined by local assessors to be the total taxable value of land and additions on the property. | Land | Improvement |
|---|---|---|---|---|
| 2024 | $12,936 | $759,959 | $120,000 | $639,959 |
| 2023 | $12,936 | $723,549 | $120,000 | $603,549 |
| 2022 | $11,569 | $618,168 | $90,000 | $528,168 |
| 2021 | $10,852 | $546,402 | $90,000 | $456,402 |
| 2020 | $9,864 | $491,318 | $90,000 | $401,318 |
| 2019 | $9,970 | $492,775 | $90,000 | $402,775 |
| 2018 | $8,086 | $432,461 | $0 | $0 |
| 2017 | $8,065 | $423,566 | $0 | $0 |
| 2016 | $7,916 | $414,854 | $0 | $0 |
| 2015 | $8,042 | $411,970 | $0 | $0 |
| 2014 | $8,028 | $408,700 | $0 | $0 |
Agents Affiliated with this Home
-
Aimee Davidow

Seller's Agent in 2019
Aimee Davidow
COLDWELL BANKER VANGUARD REALTY
(904) 222-3123
82 in this area
482 Total Sales
-
Kat Wetmore

Buyer's Agent in 2019
Kat Wetmore
BERKSHIRE HATHAWAY HOMESERVICES FLORIDA NETWORK REALTY
(904) 705-6023
24 in this area
50 Total Sales
Map
Source: realMLS (Northeast Florida Multiple Listing Service)
MLS Number: 963071
APN: 07-05-26-014264-004-53
- 2723 Shade Tree Dr
- 2708 Shade Tree Dr
- 2700 Shade Tree Dr
- 2579 Woodgrove Rd
- 2427 Green Glade Ct
- 1831 Moss Creek Dr
- 2448 Country Side Dr
- 1494 Cedar Grove Terrace
- 1491 Cedar Grove Terrace
- 1558 Roseberry Ct
- 1799 County Road 209b
- 1797 County Road 209b
- 1797 Oak Grove Dr S
- 1456 Greenway Place
- 2012 Belle Grove Terrace
- 1912 White Dogwood Ln
- 1421 Woodland View Dr
- 2296 Links Dr
- 1901 White Dogwood Ln
- 2124 Pond Spring Way
- 1981 Summit Ridge Rd
- 1977 Summit Ridge Rd
- 1985 Summit Ridge Rd
- 1978 Summit Ridge Rd
- 1982 Summit Ridge Rd
- 2735 Shade Tree Dr
- 2616 Country Side Dr
- 0 Shade Tree Dr
- 2620 Country Side Dr
- 1974 Summit Ridge Rd
- 2727 Shade Tree Dr
- 2624 Country Side Dr
- 1994 Creekdale Ln
- 1990 Creekdale Ln
- 1970 Summit Ridge Rd
- 2719 Shade Tree Dr
- 2732 Shade Tree Dr
- 2628 Country Side Dr
- 2619 Country Side Dr
- 1965 Summit Ridge Rd
