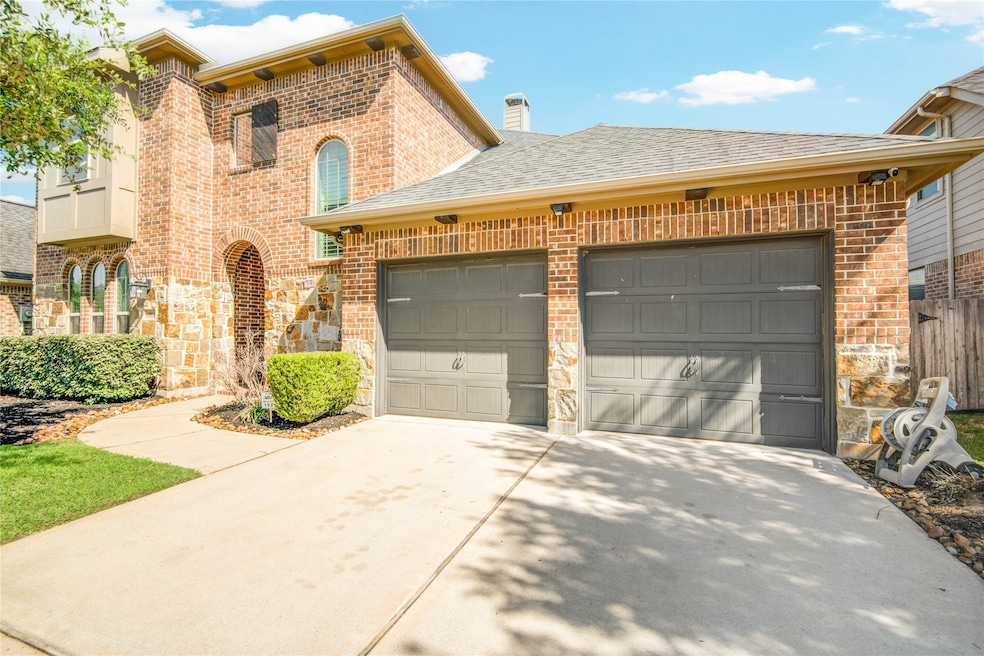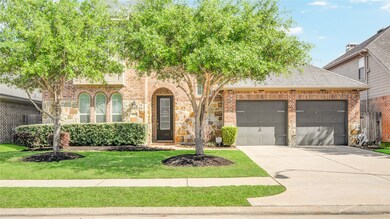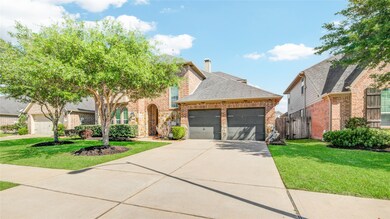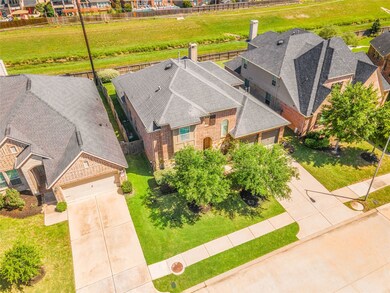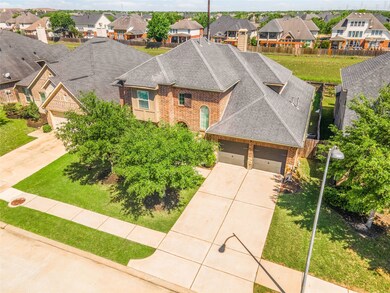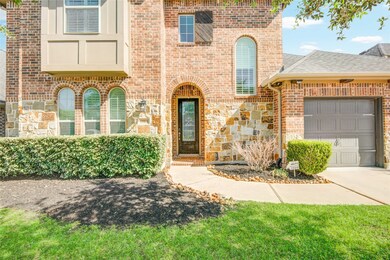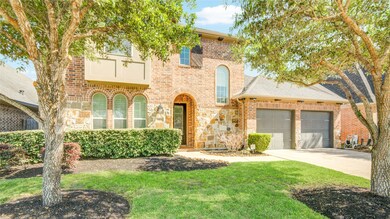
19810 Quarry Stone Ln Richmond, TX 77407
Grand Mission NeighborhoodEstimated payment $3,983/month
Highlights
- Home Theater
- Contemporary Architecture
- Outdoor Kitchen
- Deck
- Wood Flooring
- High Ceiling
About This Home
Welcome to 19810 Quarry Stone Lane in the coveted Grand Mission Estates of Richmond, TX. Built by Highland Homes, this elegant two-story residence offers 4 bedrooms, 3 baths, and a blend of luxury and comfort. Inside, you'll find hardwood floors, high ceilings, and plantation shutters. The open-concept kitchen features granite counters, a large island, and breakfast nook, with a formal dining room nearby. A main-floor bonus room currently serves as a man cave but could be an office or library. There’s a guest suite downstairs, and upstairs includes two bedrooms with a Jack-and-Jill bath, a game room, and a custom theatre. The primary suite boasts a private A/C unit for added comfort. Enjoy the outdoor kitchen and spacious yard—ideal for gatherings. Extras include a 3-car tandem garage, EV charger, and more. Located in a master-planned community with pools, trails, courts, and more. The seller is a girl dad empty nester and is relocating to the city!
Home Details
Home Type
- Single Family
Est. Annual Taxes
- $10,830
Year Built
- Built in 2016
Lot Details
- 7,519 Sq Ft Lot
- Back Yard Fenced
- Sprinkler System
HOA Fees
- $92 Monthly HOA Fees
Parking
- 33 Car Attached Garage
- Tandem Garage
Home Design
- Contemporary Architecture
- Brick Exterior Construction
- Slab Foundation
- Composition Roof
- Wood Siding
- Stone Siding
Interior Spaces
- 3,405 Sq Ft Home
- 2-Story Property
- Wired For Sound
- High Ceiling
- Wood Burning Fireplace
- Gas Fireplace
- Window Treatments
- Entrance Foyer
- Family Room Off Kitchen
- Living Room
- Breakfast Room
- Home Theater
- Home Office
- Utility Room
- Washer and Gas Dryer Hookup
- Attic Fan
Kitchen
- Breakfast Bar
- Walk-In Pantry
- Convection Oven
- Gas Oven
- Gas Range
- Microwave
- Dishwasher
- Kitchen Island
- Granite Countertops
- Disposal
Flooring
- Wood
- Carpet
Bedrooms and Bathrooms
- 4 Bedrooms
- 3 Full Bathrooms
- Double Vanity
- Bidet
- Separate Shower
Home Security
- Security System Owned
- Fire and Smoke Detector
Eco-Friendly Details
- Energy-Efficient Thermostat
- Ventilation
Outdoor Features
- Deck
- Covered patio or porch
- Outdoor Kitchen
Schools
- Seguin Elementary School
- Crockett Middle School
- Bush High School
Utilities
- Central Heating and Cooling System
- Heating System Uses Gas
- Programmable Thermostat
Community Details
Overview
- Grand Mission Association, Phone Number (281) 232-6621
- Built by Highland Homes
- Grand Mission Estates Sec 3 Subdivision
Recreation
- Community Pool
Map
Home Values in the Area
Average Home Value in this Area
Tax History
| Year | Tax Paid | Tax Assessment Tax Assessment Total Assessment is a certain percentage of the fair market value that is determined by local assessors to be the total taxable value of land and additions on the property. | Land | Improvement |
|---|---|---|---|---|
| 2023 | $9,320 | $429,913 | $0 | $452,178 |
| 2022 | $9,248 | $390,830 | $0 | $402,480 |
| 2021 | $10,089 | $355,300 | $52,000 | $303,300 |
| 2020 | $10,241 | $352,720 | $52,000 | $300,720 |
| 2019 | $10,340 | $334,950 | $52,000 | $282,950 |
| 2018 | $10,287 | $331,870 | $52,000 | $279,870 |
| 2017 | $10,450 | $328,890 | $52,000 | $276,890 |
| 2016 | $1,191 | $37,500 | $37,500 | $0 |
| 2015 | $126 | $6,630 | $6,630 | $0 |
Property History
| Date | Event | Price | Change | Sq Ft Price |
|---|---|---|---|---|
| 06/06/2025 06/06/25 | Price Changed | $539,999 | -5.3% | $159 / Sq Ft |
| 04/12/2025 04/12/25 | For Sale | $569,999 | -- | $167 / Sq Ft |
Purchase History
| Date | Type | Sale Price | Title Company |
|---|---|---|---|
| Warranty Deed | -- | None Listed On Document | |
| Vendors Lien | -- | None Available | |
| Special Warranty Deed | -- | None Available | |
| Deed | -- | -- | |
| Deed | -- | -- |
Mortgage History
| Date | Status | Loan Amount | Loan Type |
|---|---|---|---|
| Open | $382,500 | Credit Line Revolving | |
| Previous Owner | $292,000 | New Conventional | |
| Previous Owner | $337,950 | New Conventional |
Similar Homes in Richmond, TX
Source: Houston Association of REALTORS®
MLS Number: 19790180
APN: 3528-03-001-0310-907
- 19731 Mission Pines Ln
- 7822 Taronga Ln
- 19843 Quarry Stone Ln
- 19823 Sonterra Ln
- 19707 Mission Pines Ln
- 19750 Lago Terrace Loop
- 19726 Terrace Cliff Ct
- 19714 Terrace Cliff Ct
- 8007 Clearwater Glen Ct
- 8014 Clearwater Glen Ct
- 7718 Collina Landing Trail
- 19727 Lakeside Pointe Ct
- 19703 Lakeside Pointe Ct
- 19706 Terrazza Lake Ln
- 7410 Norwood Point Ct
- 21607 Blue Sapphire Ct
- 8518 Catlina Manor Ln
- 8926 Field Daisy Ct
- 8922 Field Daisy Ct
- 8914 Field Daisy Ct
- 19714 Terrazza Lake Ln
- 19715 Terrazza Lake Ln
- 21607 Blue Sapphire Ct
- 19802 Shore Meadows Ln
- 20107 Parker Bend Ln
- 19822 Heron Shadow Ct
- 20220 Bellaire Blvd
- 20222 Neals Rose Ln
- 20202 Windcrest Colony Trail
- 20223 W Lakebridge Ln
- 20218 Laila Manor Ln
- 19619 Blair Orchard Ln
- 7334 Windy Port Ln
- 7315 Windy Port Ln
- 8475 Harrington Grove Trail
- 8106 Saragosa Blue Ln
- 8807 Seguin Cove Ln
- 20231 Moonlight Falls Ct
- 19119 Canyon Ferry Ln
- 19631 Travis Cannon Ln
