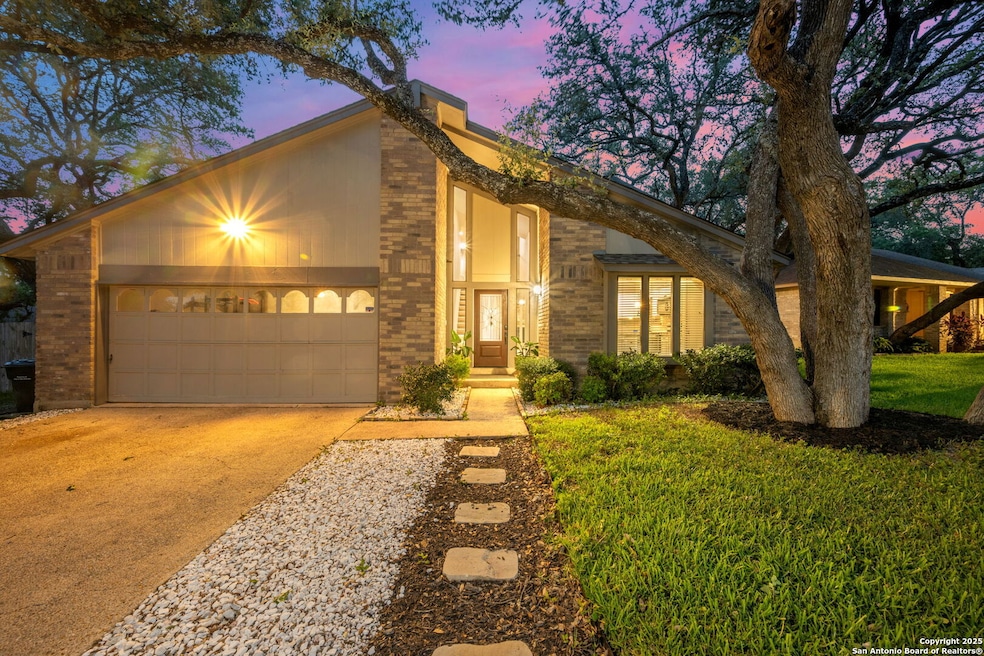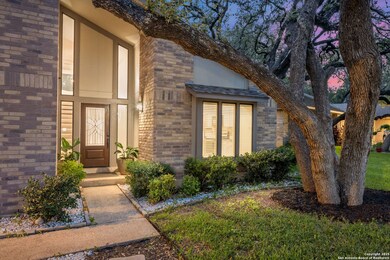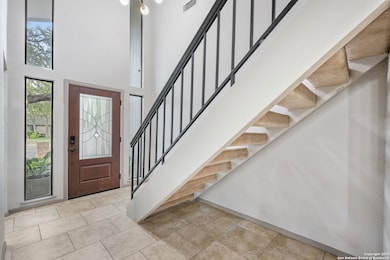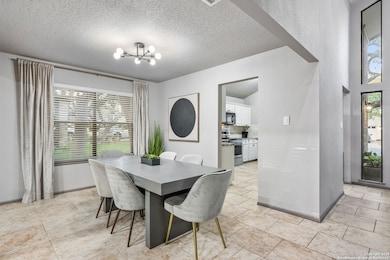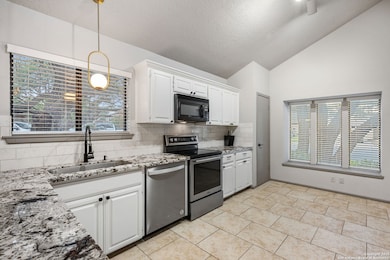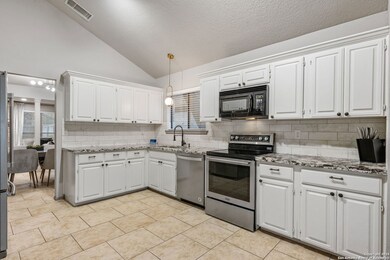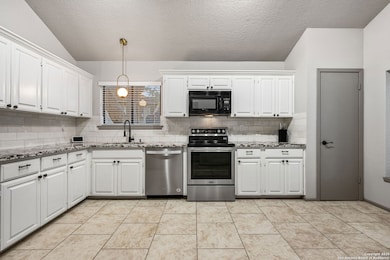
19811 Encino Brook St San Antonio, TX 78259
Encino Park NeighborhoodEstimated payment $3,200/month
Highlights
- Clubhouse
- Wood Flooring
- Two Living Areas
- Encino Park Elementary School Rated A
- 1 Fireplace
- Community Pool
About This Home
Discover the perfect blend of classic charm and modern potential at 19811 Encino Brook St, nestled in the sought-after Encino Park neighborhood of San Antonio. This stunning 4-bedroom, 2.5-bath brick home, built in 1982, exudes warmth and character, offering a spacious layout ideal for families and entertainers alike. The expansive walk-in attic is a standout feature, providing abundant storage or the opportunity to create a custom upgrade-think home office, media room, or private retreat. The home's timeless brick exterior complements the mature trees and well-maintained landscaping, creating inviting curb appeal. Inside, generous living spaces flow seamlessly, with a bright and airy feel perfect for both daily living and hosting gatherings. The Encino Park community enhances your lifestyle with exceptional amenities, including a sparkling pool, tennis courts, and a vibrant community center, fostering a sense of connection and leisure. Located just minutes from US 281, this home offers effortless access to top-rated schools, premier shopping, dining, and entertainment, blending suburban serenity with urban convenience. Ready to embrace a lifestyle of comfort and opportunity? 19811 Encino Brook St is more than a house-it's a place to call home. Schedule your private tour today and envision your future in this Encino Park treasure!
Listing Agent
Raquel Garza
Real Broker, LLC Listed on: 06/28/2025
Home Details
Home Type
- Single Family
Est. Annual Taxes
- $9,417
Year Built
- Built in 1982
HOA Fees
- $36 Monthly HOA Fees
Parking
- 2 Car Garage
Home Design
- Brick Exterior Construction
- Slab Foundation
- Composition Roof
Interior Spaces
- 2,466 Sq Ft Home
- Property has 2 Levels
- Ceiling Fan
- 1 Fireplace
- Window Treatments
- Two Living Areas
- Washer Hookup
Kitchen
- Stove
- <<microwave>>
Flooring
- Wood
- Carpet
- Ceramic Tile
Bedrooms and Bathrooms
- 4 Bedrooms
Schools
- Encino Pk Elementary School
- Tejeda Middle School
- Johnson High School
Additional Features
- 10,019 Sq Ft Lot
- Central Heating and Cooling System
Listing and Financial Details
- Legal Lot and Block 9 / 9
- Assessor Parcel Number 175890090090
Community Details
Overview
- $250 HOA Transfer Fee
- Encino Park HOA
- Built by Unk.
- Encino Park Subdivision
- Mandatory home owners association
Amenities
- Clubhouse
Recreation
- Tennis Courts
- Community Pool
Map
Home Values in the Area
Average Home Value in this Area
Tax History
| Year | Tax Paid | Tax Assessment Tax Assessment Total Assessment is a certain percentage of the fair market value that is determined by local assessors to be the total taxable value of land and additions on the property. | Land | Improvement |
|---|---|---|---|---|
| 2023 | $7,484 | $376,310 | $74,780 | $337,250 |
| 2022 | $8,442 | $342,100 | $65,070 | $277,030 |
| 2021 | $7,094 | $277,690 | $59,160 | $218,530 |
| 2020 | $6,894 | $265,820 | $59,160 | $206,660 |
| 2019 | $6,949 | $260,930 | $45,730 | $215,200 |
| 2018 | $6,648 | $248,970 | $45,730 | $203,240 |
| 2017 | $6,312 | $234,220 | $45,730 | $188,490 |
| 2016 | $6,158 | $228,530 | $45,730 | $182,800 |
| 2015 | $3,537 | $211,574 | $32,430 | $186,060 |
| 2014 | $3,537 | $192,340 | $0 | $0 |
Property History
| Date | Event | Price | Change | Sq Ft Price |
|---|---|---|---|---|
| 06/28/2025 06/28/25 | For Sale | $429,500 | +3.5% | $174 / Sq Ft |
| 10/24/2022 10/24/22 | Off Market | -- | -- | -- |
| 07/26/2022 07/26/22 | Sold | -- | -- | -- |
| 06/26/2022 06/26/22 | Pending | -- | -- | -- |
| 06/15/2022 06/15/22 | For Sale | $415,000 | -- | $168 / Sq Ft |
Purchase History
| Date | Type | Sale Price | Title Company |
|---|---|---|---|
| Deed | -- | Ward Jackie Lynn | |
| Warranty Deed | -- | Alamo Title |
Mortgage History
| Date | Status | Loan Amount | Loan Type |
|---|---|---|---|
| Open | $419,430 | VA |
Similar Homes in San Antonio, TX
Source: San Antonio Board of REALTORS®
MLS Number: 1879768
APN: 17589-009-0090
- 19739 Encino Way
- 19719 Encino Way
- 19918 Encino Royale St
- 1722 Encino Spring
- 2026 Encino Vista St
- 19914 Encino Moss St
- 1913 Creek Mountain St
- 20530 Wild Springs Dr
- 2407 Pesaro Point
- 19502 Encino Bow
- 2406 Pesaro Point
- 19903 Encino Grove
- 19215 Rose Cove
- 2302 Verona Way
- 20803 Wild Springs Dr
- 20437 Wild Springs Dr
- 2415 Olive Way
- 20726 Wind Springs
- 2423 Olive Way
- 2115 Encino Breeze
- 19906 Encino Briar
- 2431 Carino Meadow
- 2334 Pesaro Point
- 2219 Castello Way
- 19500 Us Highway 281 N
- 2319 Castello Way
- 2334 Castello Way
- 2406 Olive Way
- 2422 Castello Way
- 18979 Redland Rd
- 21103 Encino Commons Blvd
- 2519 Villa Borghese
- 21303 Encino Commons
- 2814 Redsky Hill
- 18542 Brigantine Creek
- 21210 Malibu Colony
- 2830 Redsky Hill
- 2331 Tristan Run
- 1810 E Sonterra Blvd
- 2919 Encino River
