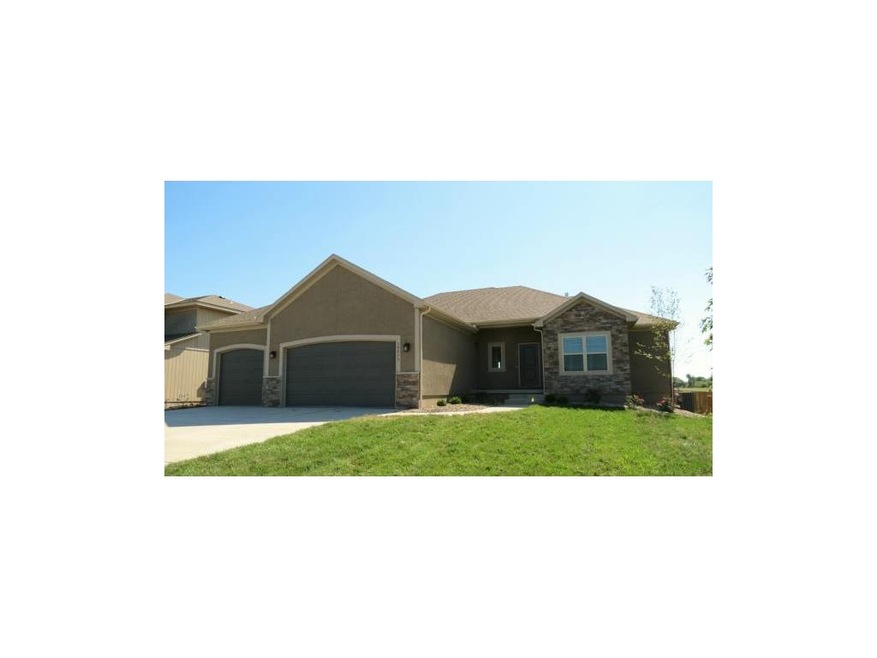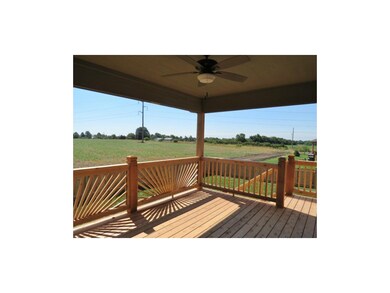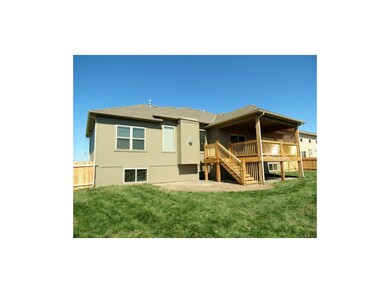
19813 Elmridge St Spring Hill, KS 66083
Highlights
- Ranch Style House
- 3 Car Attached Garage
- Laundry Room
- Great Room with Fireplace
- Walk-In Closet
- Kitchen Island
About This Home
As of November 2023The Lark - A fantastic ranch with so much to offer! Features include 5 bedrooms, 3 baths, Crown molding, arched entries, granite counter tops in kitchen & baths, private master suite, large cedar deck, finished basement great for entertaining, and gorgeous finishes.
Last Agent to Sell the Property
Compass Realty Group License #SP00231831 Listed on: 01/23/2013

Last Buyer's Agent
Kathy Robinson
BHG Kansas City Homes License #BR00024108
Home Details
Home Type
- Single Family
Est. Annual Taxes
- $8,229
HOA Fees
- $17 Monthly HOA Fees
Parking
- 3 Car Attached Garage
- Front Facing Garage
Home Design
- Home Under Construction
- Ranch Style House
- Frame Construction
- Composition Roof
Interior Spaces
- Great Room with Fireplace
- Family Room
- Combination Kitchen and Dining Room
- Kitchen Island
Bedrooms and Bathrooms
- 5 Bedrooms
- Walk-In Closet
- 3 Full Bathrooms
Laundry
- Laundry Room
- Laundry on main level
Finished Basement
- Basement Fills Entire Space Under The House
- Bedroom in Basement
Location
- City Lot
Utilities
- Central Air
- Heat Pump System
Community Details
- Prairie Ridge At Spring Hill Subdivision
Listing and Financial Details
- Assessor Parcel Number EP65000004 0003
Ownership History
Purchase Details
Home Financials for this Owner
Home Financials are based on the most recent Mortgage that was taken out on this home.Purchase Details
Purchase Details
Home Financials for this Owner
Home Financials are based on the most recent Mortgage that was taken out on this home.Purchase Details
Home Financials for this Owner
Home Financials are based on the most recent Mortgage that was taken out on this home.Purchase Details
Home Financials for this Owner
Home Financials are based on the most recent Mortgage that was taken out on this home.Similar Homes in Spring Hill, KS
Home Values in the Area
Average Home Value in this Area
Purchase History
| Date | Type | Sale Price | Title Company |
|---|---|---|---|
| Deed | -- | None Listed On Document | |
| Interfamily Deed Transfer | -- | None Available | |
| Warranty Deed | -- | Security 1St Title Llc | |
| Warranty Deed | -- | Continental Title | |
| Special Warranty Deed | -- | Continental Title |
Mortgage History
| Date | Status | Loan Amount | Loan Type |
|---|---|---|---|
| Open | $385,000 | New Conventional | |
| Previous Owner | $307,421 | Purchase Money Mortgage | |
| Previous Owner | $25,000 | Credit Line Revolving | |
| Previous Owner | $202,000 | New Conventional | |
| Previous Owner | $204,375 | Future Advance Clause Open End Mortgage |
Property History
| Date | Event | Price | Change | Sq Ft Price |
|---|---|---|---|---|
| 11/01/2023 11/01/23 | Sold | -- | -- | -- |
| 09/29/2023 09/29/23 | Price Changed | $515,000 | -1.9% | $171 / Sq Ft |
| 09/15/2023 09/15/23 | For Sale | $525,000 | +28.1% | $175 / Sq Ft |
| 01/29/2021 01/29/21 | Sold | -- | -- | -- |
| 12/03/2020 12/03/20 | Pending | -- | -- | -- |
| 10/30/2020 10/30/20 | Price Changed | $409,950 | -2.4% | $137 / Sq Ft |
| 09/25/2020 09/25/20 | Price Changed | $419,950 | -2.3% | $140 / Sq Ft |
| 09/20/2020 09/20/20 | Price Changed | $429,950 | +976.2% | $143 / Sq Ft |
| 09/10/2020 09/10/20 | For Sale | $39,950 | -84.9% | $13 / Sq Ft |
| 07/24/2013 07/24/13 | Sold | -- | -- | -- |
| 01/23/2013 01/23/13 | Pending | -- | -- | -- |
| 01/23/2013 01/23/13 | For Sale | $264,000 | -- | -- |
Tax History Compared to Growth
Tax History
| Year | Tax Paid | Tax Assessment Tax Assessment Total Assessment is a certain percentage of the fair market value that is determined by local assessors to be the total taxable value of land and additions on the property. | Land | Improvement |
|---|---|---|---|---|
| 2024 | $8,229 | $58,156 | $11,735 | $46,421 |
| 2023 | $7,016 | $49,381 | $10,199 | $39,182 |
| 2022 | $6,755 | $47,150 | $9,267 | $37,883 |
| 2021 | $6,755 | $45,276 | $9,267 | $36,009 |
| 2020 | $6,813 | $44,758 | $9,267 | $35,491 |
| 2019 | $6,722 | $44,137 | $8,063 | $36,074 |
| 2018 | $6,223 | $42,148 | $7,012 | $35,136 |
| 2017 | $5,586 | $37,455 | $5,843 | $31,612 |
| 2016 | $5,383 | $35,915 | $5,312 | $30,603 |
| 2015 | $5,173 | $34,454 | $4,814 | $29,640 |
| 2013 | -- | $3 | $3 | $0 |
Agents Affiliated with this Home
-

Seller's Agent in 2023
Kia Robinson
1st Class Real Estate KC
(816) 919-0044
1 in this area
40 Total Sales
-

Buyer's Agent in 2023
Casey Carley
ReeceNichols - Overland Park
(913) 486-8962
3 in this area
110 Total Sales
-

Seller's Agent in 2021
Joanna Mispagel
ReeceNichols- Leawood Town Center
(913) 620-3419
2 in this area
47 Total Sales
-

Seller Co-Listing Agent in 2021
Rob Ellerman
ReeceNichols - Lees Summit
(816) 304-4434
172 in this area
5,196 Total Sales
-
G
Buyer's Agent in 2021
Glenn Mosher
Platinum Realty LLC
-

Seller's Agent in 2013
Tyler Grieve
Compass Realty Group
(816) 280-2773
25 in this area
83 Total Sales
Map
Source: Heartland MLS
MLS Number: 1813221
APN: EP65000004-0003
- 17208 W 198th St
- 17117 W 197th St
- 17123 W 197th St
- 19543 Barstow Cir
- 19551 Barstow Cir
- 19581 Barstow Cir
- 17145 Barstow St
- 19517 Barstow St
- 19513 Barstow St
- 19617 Barstow St
- 19634 Barstow St
- 17128 Barstow St
- 17148 Barstow St
- 17156 Barstow St
- 17152 Barstow St
- 19524 Barstow St
- 19512 Barstow St
- 17144 Barstow St
- 17136 Barstow St
- 17140 Barstow St


