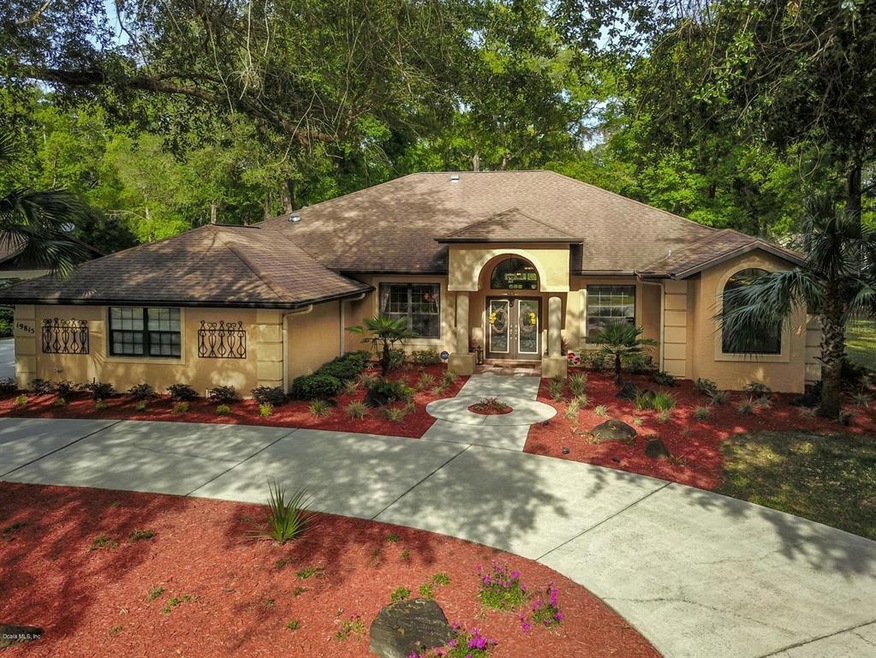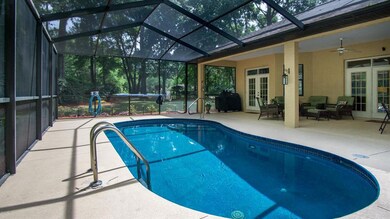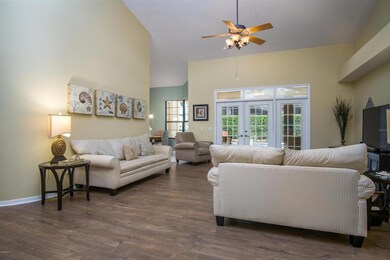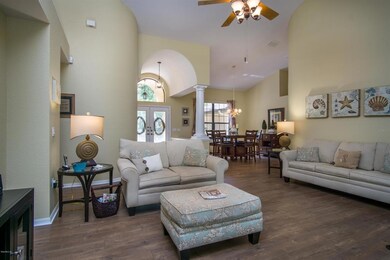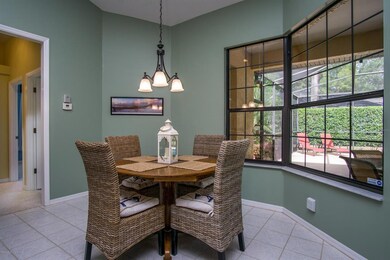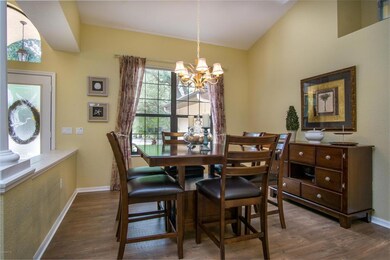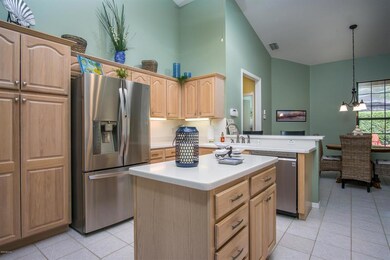
19815 SW 85th Loop Dunnellon, FL 34432
Rainbow Springs NeighborhoodHighlights
- Screened Pool
- Den
- Walk-In Closet
- Wooded Lot
- Eat-In Kitchen
- Home Security System
About This Home
As of October 2018SAD FOR PREVIOUS BUYER BECAUSE HER JOB TRANSFER DID NOT GO THRU APPRAISAL, INSPECTIONS WERE DONE. THE CURB APPEAL IS ABSOLUTELY GORGEOUS. YOU'RE GOING TO FALL IN LOVE WITH THIS SOUGHT AFTER OPEN FLOOR PLAN. HAS LARGE SOLAR TUBES TO BRING IN THE NATURAL LIGHT. SOLID WOOD CABINETS AND CORIAN COUNTER TOPS, NEW TOP OF THE LINE APPLIANCES.BRAND NEW FLOORING THROUGHOUT ENTIRE HOME, 4 WALK IN CLOSETS AND OFFICE TO KEEP YOU ORGANIZED. GENERATOR AND 2 WALL UNITS STORED IN THE GARAGE. HOME SITS ON A LARGE .64 CORNER LOT. LARGE HEDGE BEHIND HOME MAKES THE POOL VERY PRIVATE. IRRIGATION WELL HAS 12 ZONES AND LOT HAS BEEN PROFESSIONALLY LANDSCAPED. POOL HAS BRAND NEW DIAMOND BRIGHT FINISH.NEW OWNERS WILL HAVE ACCESS TO PRIVATE RESIDENCE PARK ON THE PRISTINE RAINBOW RI
Last Agent to Sell the Property
SELLSTATE NEXT GENERATION-DUNN License #0628267 Listed on: 04/06/2018

Home Details
Home Type
- Single Family
Est. Annual Taxes
- $2,071
Year Built
- Built in 1998
Lot Details
- 0.64 Acre Lot
- Lot Dimensions are 110x155
- Well Sprinkler System
- Cleared Lot
- Wooded Lot
- Landscaped with Trees
- Property is zoned R-1 Single Family Dwellin
HOA Fees
- $10 Monthly HOA Fees
Home Design
- Shingle Roof
- Concrete Siding
- Block Exterior
- Stucco
Interior Spaces
- 2,256 Sq Ft Home
- 1-Story Property
- Ceiling Fan
- Window Treatments
- Den
Kitchen
- Eat-In Kitchen
- Range
- Microwave
- Dishwasher
- Disposal
Flooring
- Tile
- Vinyl
Bedrooms and Bathrooms
- 3 Bedrooms
- Split Bedroom Floorplan
- Walk-In Closet
- 2 Full Bathrooms
Laundry
- Laundry in unit
- Dryer
- Washer
Home Security
- Home Security System
- Fire and Smoke Detector
Parking
- Garage
- 2 Carport Spaces
- Garage Door Opener
Pool
- Screened Pool
- In Ground Pool
- Gunite Pool
- Fence Around Pool
Schools
- Dunnellon Elementary School
- Dunnellon Middle School
- Dunnellon High School
Utilities
- Central Air
- Heating Available
- Power Generator
- 1 Water Well
Community Details
- Rainbow Spgs Cc Subdivision, Expanded Essex Floorplan
- The community has rules related to deed restrictions
Listing and Financial Details
- Property Available on 4/6/18
- Legal Lot and Block 7 / C
- Assessor Parcel Number 3296-003-007
Ownership History
Purchase Details
Home Financials for this Owner
Home Financials are based on the most recent Mortgage that was taken out on this home.Purchase Details
Home Financials for this Owner
Home Financials are based on the most recent Mortgage that was taken out on this home.Purchase Details
Purchase Details
Similar Homes in Dunnellon, FL
Home Values in the Area
Average Home Value in this Area
Purchase History
| Date | Type | Sale Price | Title Company |
|---|---|---|---|
| Warranty Deed | $270,000 | First International Title | |
| Warranty Deed | $165,000 | Attorney | |
| Warranty Deed | $375,000 | Attorney | |
| Warranty Deed | $235,000 | First American Title Ins Co |
Mortgage History
| Date | Status | Loan Amount | Loan Type |
|---|---|---|---|
| Previous Owner | $115,000 | New Conventional |
Property History
| Date | Event | Price | Change | Sq Ft Price |
|---|---|---|---|---|
| 03/07/2022 03/07/22 | Off Market | $165,000 | -- | -- |
| 10/19/2018 10/19/18 | Sold | $270,000 | -5.2% | $120 / Sq Ft |
| 08/09/2018 08/09/18 | Pending | -- | -- | -- |
| 04/06/2018 04/06/18 | For Sale | $284,900 | +72.7% | $126 / Sq Ft |
| 08/31/2012 08/31/12 | Sold | $165,000 | -17.3% | $73 / Sq Ft |
| 08/13/2012 08/13/12 | Pending | -- | -- | -- |
| 02/06/2012 02/06/12 | For Sale | $199,500 | -- | $88 / Sq Ft |
Tax History Compared to Growth
Tax History
| Year | Tax Paid | Tax Assessment Tax Assessment Total Assessment is a certain percentage of the fair market value that is determined by local assessors to be the total taxable value of land and additions on the property. | Land | Improvement |
|---|---|---|---|---|
| 2023 | $3,160 | $221,079 | $0 | $0 |
| 2022 | $3,074 | $214,640 | $0 | $0 |
| 2021 | $3,073 | $208,388 | $0 | $0 |
| 2020 | $3,049 | $205,511 | $0 | $0 |
| 2019 | $3,004 | $200,891 | $11,372 | $189,519 |
| 2018 | $2,110 | $151,390 | $0 | $0 |
| 2017 | $2,071 | $148,276 | $0 | $0 |
| 2016 | $2,031 | $145,226 | $0 | $0 |
| 2015 | $2,042 | $144,216 | $0 | $0 |
| 2014 | $1,921 | $143,071 | $0 | $0 |
Agents Affiliated with this Home
-
Traci Spangler

Seller's Agent in 2018
Traci Spangler
SELLSTATE NEXT GENERATION-DUNN
(352) 362-2423
18 in this area
74 Total Sales
-
Joe Renda

Seller Co-Listing Agent in 2018
Joe Renda
SELLSTATE NEXT GENERATION-DUNN
(352) 362-2423
16 in this area
67 Total Sales
-
Gregory Harris

Buyer's Agent in 2018
Gregory Harris
SELLSTATE NEXT GENERATION REAL
(352) 895-8029
30 in this area
37 Total Sales
-
Eweullyne Commander

Seller's Agent in 2012
Eweullyne Commander
RAINBOW SPRINGS REALTY GROUP
(352) 212-9120
39 in this area
61 Total Sales
-
Darla Priest
D
Buyer's Agent in 2012
Darla Priest
COLDWELL BANKER ELLISON REALTY O
(352) 816-0887
3 in this area
175 Total Sales
Map
Source: Stellar MLS
MLS Number: OM534535
APN: 3296-003-007
- 19795 SW 85th Loop
- 19699 SW 88th Place Rd
- 8770 SW 196th Terrace Rd
- 8796 SW 196th Terrace Rd
- 8519 SW 197th Court Rd
- 19586 SW 84th Place
- 19642 SW 88th Loop
- 8869 SW 194th Ct
- 8951 SW 202nd Avenue Rd
- 8975 SW 202nd Avenue Rd
- 9250 SW 197th Cir
- 0 SW 83rd Place Road Tracts 11 &12 Unit OM639073
- 8465 SW 202nd Terrace
- 20364 SW 86th Loop
- TBD 201 Ct
- 9085 SW 202nd Avenue Rd
- 0 SW 201st Cir
- 8765 SW 190th Cir
- 00 SW 81st Ct
- 00 SW 193rd Cir
