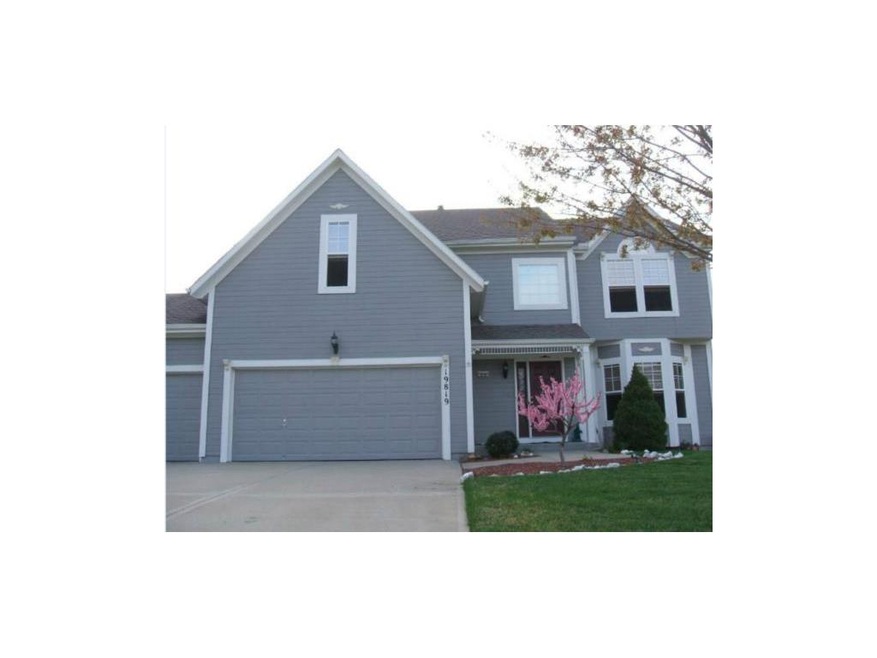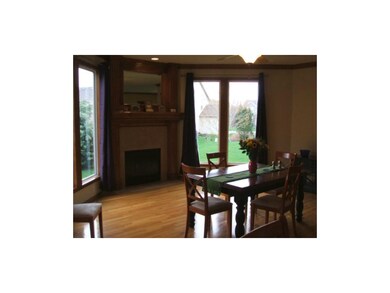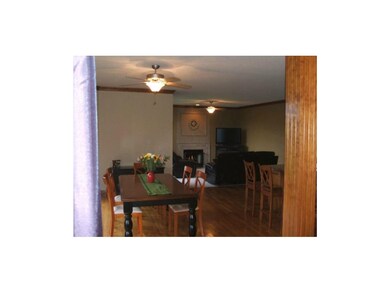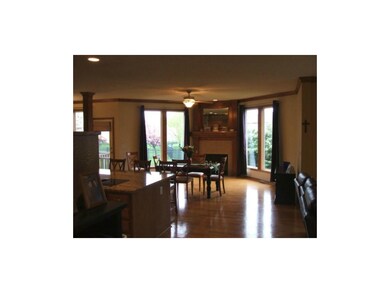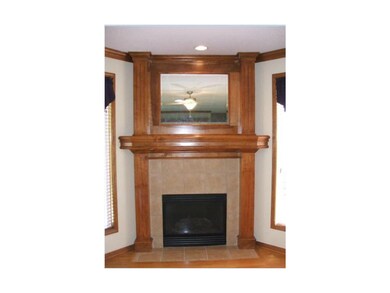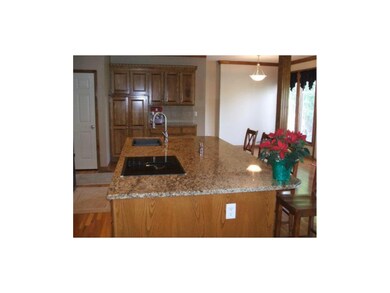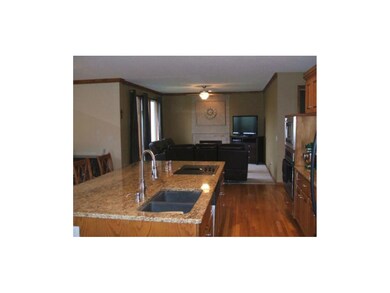
19819 W 96th Terrace Lenexa, KS 66220
Highlights
- Golf Course Community
- Clubhouse
- Family Room with Fireplace
- Manchester Park Elementary School Rated A
- Wood Burning Stove
- Hearth Room
About This Home
As of August 2022Falcon Pointe 1 owner (former model,) meticulously maintained! HUGE 9x5 total granite slab kitchen island. 2 HUGE master bedrooms, 3 fireplaces. Tons of natural light! Awesome open concept, perfect for entertaining! Upstairs laundry. Very clean, non-smoking and pet-free!
Last Agent to Sell the Property
Jennifer Robertson
The Realty Dot Inc License #BR00227296 Listed on: 02/28/2014
Home Details
Home Type
- Single Family
Est. Annual Taxes
- $4,007
Year Built
- Built in 2001
Lot Details
- 9,637 Sq Ft Lot
- Level Lot
HOA Fees
- $42 Monthly HOA Fees
Parking
- 3 Car Attached Garage
- Front Facing Garage
- Garage Door Opener
Home Design
- Traditional Architecture
- Frame Construction
- Composition Roof
- Wood Siding
Interior Spaces
- 2,800 Sq Ft Home
- Wet Bar: Separate Shower And Tub, Whirlpool Tub, Kitchen Island
- Built-In Features: Separate Shower And Tub, Whirlpool Tub, Kitchen Island
- Vaulted Ceiling
- Ceiling Fan: Separate Shower And Tub, Whirlpool Tub, Kitchen Island
- Skylights
- Wood Burning Stove
- Thermal Windows
- Shades
- Plantation Shutters
- Drapes & Rods
- Family Room with Fireplace
- 3 Fireplaces
- Great Room
- Sitting Room
- Formal Dining Room
- Fire and Smoke Detector
- Laundry on upper level
Kitchen
- Hearth Room
- Eat-In Kitchen
- Built-In Range
- Dishwasher
- Kitchen Island
- Granite Countertops
- Laminate Countertops
- Disposal
Flooring
- Wood
- Wall to Wall Carpet
- Linoleum
- Laminate
- Stone
- Ceramic Tile
- Luxury Vinyl Plank Tile
- Luxury Vinyl Tile
Bedrooms and Bathrooms
- 4 Bedrooms
- Cedar Closet: Separate Shower And Tub, Whirlpool Tub, Kitchen Island
- Walk-In Closet: Separate Shower And Tub, Whirlpool Tub, Kitchen Island
- Double Vanity
- Whirlpool Bathtub
- Separate Shower And Tub
Basement
- Basement Fills Entire Space Under The House
- Natural lighting in basement
Schools
- Manchester Park Elementary School
- Olathe Northwest High School
Additional Features
- Enclosed patio or porch
- City Lot
- Central Heating and Cooling System
Listing and Financial Details
- Assessor Parcel Number IP23460000 0017
Community Details
Overview
- Association fees include lawn maintenance, trash pick up
- Falcon Pointe Subdivision
Amenities
- Clubhouse
Recreation
- Golf Course Community
- Community Pool
- Putting Green
- Trails
Ownership History
Purchase Details
Home Financials for this Owner
Home Financials are based on the most recent Mortgage that was taken out on this home.Purchase Details
Home Financials for this Owner
Home Financials are based on the most recent Mortgage that was taken out on this home.Purchase Details
Home Financials for this Owner
Home Financials are based on the most recent Mortgage that was taken out on this home.Purchase Details
Home Financials for this Owner
Home Financials are based on the most recent Mortgage that was taken out on this home.Similar Homes in the area
Home Values in the Area
Average Home Value in this Area
Purchase History
| Date | Type | Sale Price | Title Company |
|---|---|---|---|
| Warranty Deed | -- | -- | |
| Warranty Deed | -- | First American Title | |
| Warranty Deed | -- | Security Land Title Company | |
| Warranty Deed | -- | Security Land Title Company | |
| Warranty Deed | -- | Security Land Title Company |
Mortgage History
| Date | Status | Loan Amount | Loan Type |
|---|---|---|---|
| Open | $427,550 | New Conventional | |
| Previous Owner | $305,000 | New Conventional | |
| Previous Owner | $40,000 | Credit Line Revolving | |
| Previous Owner | $259,718 | Adjustable Rate Mortgage/ARM | |
| Previous Owner | $130,000 | No Value Available | |
| Previous Owner | $183,550 | Construction | |
| Previous Owner | $189,500 | Construction | |
| Closed | $65,000 | No Value Available |
Property History
| Date | Event | Price | Change | Sq Ft Price |
|---|---|---|---|---|
| 08/31/2022 08/31/22 | Sold | -- | -- | -- |
| 07/09/2022 07/09/22 | Pending | -- | -- | -- |
| 06/30/2022 06/30/22 | For Sale | $450,000 | +51.3% | $160 / Sq Ft |
| 04/28/2014 04/28/14 | Sold | -- | -- | -- |
| 03/02/2014 03/02/14 | Pending | -- | -- | -- |
| 02/28/2014 02/28/14 | For Sale | $297,500 | -- | $106 / Sq Ft |
Tax History Compared to Growth
Tax History
| Year | Tax Paid | Tax Assessment Tax Assessment Total Assessment is a certain percentage of the fair market value that is determined by local assessors to be the total taxable value of land and additions on the property. | Land | Improvement |
|---|---|---|---|---|
| 2024 | $7,162 | $58,282 | $9,698 | $48,584 |
| 2023 | $7,241 | $57,845 | $9,698 | $48,147 |
| 2022 | $6,330 | $49,300 | $8,435 | $40,865 |
| 2021 | $5,862 | $43,401 | $7,666 | $35,735 |
| 2020 | $5,821 | $42,688 | $7,666 | $35,022 |
| 2019 | $5,667 | $41,239 | $6,392 | $34,847 |
| 2018 | $5,296 | $38,088 | $5,806 | $32,282 |
| 2017 | $5,549 | $39,077 | $5,806 | $33,271 |
| 2016 | $4,980 | $35,834 | $5,806 | $30,028 |
| 2015 | $4,783 | $34,408 | $5,806 | $28,602 |
| 2013 | -- | $29,589 | $5,806 | $23,783 |
Agents Affiliated with this Home
-

Seller's Agent in 2022
Amanda Sitzman
KW KANSAS CITY METRO
(816) 284-6623
3 in this area
58 Total Sales
-

Seller Co-Listing Agent in 2022
Sanctuary Real Estate Team
KW KANSAS CITY METRO
(816) 582-9411
4 in this area
72 Total Sales
-

Buyer's Agent in 2022
Rollene Croucher
KW Diamond Partners
(913) 963-5342
4 in this area
236 Total Sales
-
J
Seller's Agent in 2014
Jennifer Robertson
The Realty Dot Inc
-

Buyer's Agent in 2014
Tricia Napper
ReeceNichols - Leawood
(913) 206-7570
9 in this area
70 Total Sales
Map
Source: Heartland MLS
MLS Number: 1869556
APN: IP23460000-0017
- 19713 W 97th St
- 19627 W 97th Terrace
- 9626 Falcon Valley Dr
- 19600 W 98th St
- 0 W 95th St
- 9408 Pinnacle St
- 19402 W 98th Terrace
- 9844 Stevenson St
- 9517 Falcon Ridge Dr
- 20602 W 95th Terrace
- 10010 Vista Dr
- 9906 Fountain Cir
- 19004 W 98th Terrace
- 9705 Sunset Cir
- 19220 W 102nd St Unit 23
- 20825 W 94th Terrace
- 20030 W 89th St
- 21118 W 98th St
- 20818 W 102nd St
- 20827 W 102nd St
