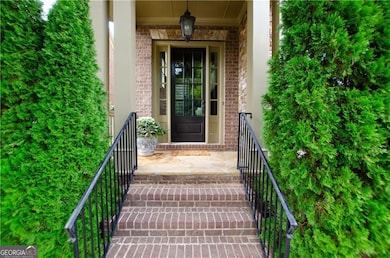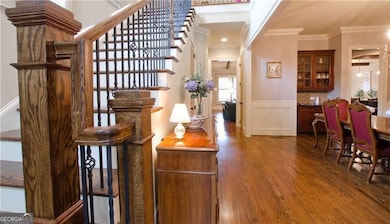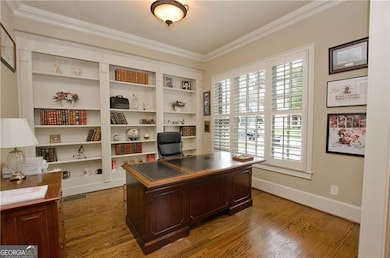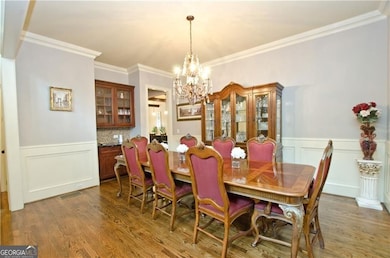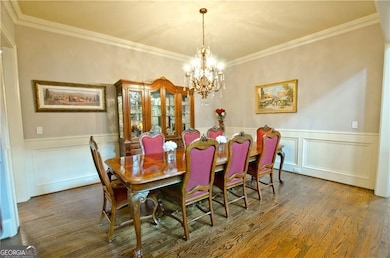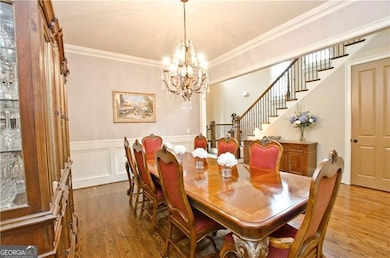1982 Cheyanne Dr SE Smyrna, GA 30080
Estimated payment $6,592/month
Highlights
- Dining Room Seats More Than Twelve
- Deck
- Living Room with Fireplace
- Nickajack Elementary School Rated A-
- Private Lot
- Traditional Architecture
About This Home
Location, Location, Location! Discover timeless Sophistication in this exceptional Monte Hewett-built brick home offers timeless elegance, exceptional craftsmanship, and thoughtful upgrades throughout. Ideally located with easy access to Truist Park, The Battery, Home Depot HQ, major highways, shopping, and dining-this home truly has it all. This stately residence exudes craftmanship and style across all three levels, with rich hardwood floors, soaring ceilings, custom millwork. A welcoming two-story foyer leads to a spacious, open floor plan designed for refined living and effortless entertaining. A formal dining room with a butler's pantry offers the ideal setting for elegant dinner parties, while a private home office with custom built-ins bookcases provides both functionality and charm perfect for work from home professionals. At the heart of the home is a chefs dream kitchen featuring stainless steel appliances, double ovens, stained cabinetry, granite countertops, a large center island, and a generous walk-in pantry. The kitchen flows seamlessly into the impressive great room, complete with exposed wood beams, a striking stone fireplace with gas logs, custom built-ins bookcases, a wall of windows and a wet bar with a wine cooler. Retreat upstairs to a luxurious primary suite complete with a private sitting area, trey ceiling, and spa-inspired bath featuring dual vanities, a whirlpool tub, frameless glass shower, and a fully customized walk-in closet. Three additional spacious bedrooms ensure versatility for family, guests, or a second office. The fully finished terrace level-featuring a custom bar, wine cellar, fireside den with built-ins bookcases, exercise room, full bath, and a spacious game/billiards room for hosting in style. Seamless indoor-outdoor living includes a serene, screened porch, open-air deck, and a lower-level patio overlooking the professionally landscaped, irrigated yard-your private oasis in the city. This distinguished home combines elegance, comfort, and convenience in a premier community-offering a lifestyle of true luxury
Listing Agent
Harry Norman Realtors Brokerage Phone: License #204068 Listed on: 10/09/2025

Home Details
Home Type
- Single Family
Est. Annual Taxes
- $10,653
Year Built
- Built in 2007
Lot Details
- 7,841 Sq Ft Lot
- Wood Fence
- Back Yard Fenced
- Private Lot
- Garden
HOA Fees
- $38 Monthly HOA Fees
Home Design
- Traditional Architecture
- Brick Exterior Construction
- Composition Roof
- Stone Siding
- Stone
Interior Spaces
- 5,765 Sq Ft Home
- 3-Story Property
- Bookcases
- Beamed Ceilings
- Ceiling Fan
- Gas Log Fireplace
- Fireplace Features Masonry
- Double Pane Windows
- Living Room with Fireplace
- 2 Fireplaces
- Dining Room Seats More Than Twelve
- Breakfast Room
- Home Office
- Game Room
- Screened Porch
- Home Gym
- Wood Flooring
- Fire and Smoke Detector
Kitchen
- Breakfast Bar
- Walk-In Pantry
- Double Oven
- Dishwasher
- Kitchen Island
- Disposal
Bedrooms and Bathrooms
- 4 Bedrooms
- Double Vanity
- Soaking Tub
Laundry
- Laundry Room
- Laundry on upper level
Finished Basement
- Interior and Exterior Basement Entry
- Fireplace in Basement
- Natural lighting in basement
Parking
- 4 Car Garage
- Parking Accessed On Kitchen Level
- Garage Door Opener
Eco-Friendly Details
- Energy-Efficient Appliances
Outdoor Features
- Deck
- Outdoor Gas Grill
Schools
- Nickajack Elementary School
- Campbell Middle School
- Campbell High School
Utilities
- Zoned Heating and Cooling
- Gas Water Heater
- Phone Available
- Cable TV Available
Listing and Financial Details
- Legal Lot and Block 54 / 3
Community Details
Overview
- $800 Initiation Fee
- Association fees include ground maintenance
- Stonehaven At Vinings Subdivision
Recreation
- Park
Map
Home Values in the Area
Average Home Value in this Area
Tax History
| Year | Tax Paid | Tax Assessment Tax Assessment Total Assessment is a certain percentage of the fair market value that is determined by local assessors to be the total taxable value of land and additions on the property. | Land | Improvement |
|---|---|---|---|---|
| 2025 | $12,085 | $401,080 | $90,000 | $311,080 |
| 2024 | $10,653 | $353,320 | $80,000 | $273,320 |
| 2023 | $8,879 | $294,484 | $56,000 | $238,484 |
| 2022 | $8,938 | $294,484 | $56,000 | $238,484 |
| 2021 | $8,542 | $281,464 | $56,000 | $225,464 |
| 2020 | $8,542 | $281,464 | $56,000 | $225,464 |
| 2019 | $8,060 | $281,464 | $56,000 | $225,464 |
| 2018 | $7,598 | $260,340 | $52,000 | $208,340 |
| 2017 | $7,204 | $260,340 | $52,000 | $208,340 |
| 2016 | $6,373 | $230,576 | $56,000 | $174,576 |
| 2015 | $5,660 | $200,948 | $50,000 | $150,948 |
| 2014 | $5,708 | $200,948 | $0 | $0 |
Property History
| Date | Event | Price | List to Sale | Price per Sq Ft | Prior Sale |
|---|---|---|---|---|---|
| 10/09/2025 10/09/25 | For Sale | $1,075,000 | +39.6% | $186 / Sq Ft | |
| 04/26/2019 04/26/19 | Sold | $770,000 | -0.6% | $134 / Sq Ft | View Prior Sale |
| 03/09/2019 03/09/19 | Pending | -- | -- | -- | |
| 01/17/2019 01/17/19 | For Sale | $775,000 | -- | $134 / Sq Ft |
Purchase History
| Date | Type | Sale Price | Title Company |
|---|---|---|---|
| Warranty Deed | $770,000 | -- | |
| Deed | $172,400 | -- |
Mortgage History
| Date | Status | Loan Amount | Loan Type |
|---|---|---|---|
| Open | $616,000 | New Conventional |
Source: Georgia MLS
MLS Number: 10617762
APN: 17-0697-0-074-0
- 2150 Whitestone Ct SE
- 3721 Paces Park Cir SE
- 3412 Archerfield Way
- 2002 Ivy Ridge Rd SE
- 0 Church St Unit 10397761
- 0 Church St Unit 7473410
- 3522 Ivy Manor Rd SE
- 2128 Sonoma Dr SE
- 3703 Tynemoore Trace SE
- 2027 Cooper Lake Dr SE
- 4059 Vinings Mill Trail SE
- 3465 Fenton Dr SE
- 4051 Ridgehurst Dr SE
- 3505 Commanche Ct SE
- 3851 Glenhurst Dr SE
- 4089 Thorndale Ln SE Unit 13
- 2282 McLean Chase SE
- 2101 Paces Ferry Rd SE
- 2456 Tyne Terrace SE
- 2240 Simpson Rd SE
- 2288 Paces Ferry Rd SE
- 3926 Pineview Dr SE
- 3926 Pineview Dr SE Unit ID1234817P
- 3850 Glenhurst Dr SE
- 3385 Atlanta Rd SE
- 104 Rondak Cir SE
- 109 Rondak Cir SE
- 1840 Cooper Lake Dr SE
- 20 Villa Ct SE
- 2105 Monhegan Way SE Unit 13
- 7 Villa Ct SE
- 27 Villa Ct SE
- 2483 Norwood Dr SE
- 31 Villa Ct SE
- 4059 Charleston Ct SE
- 3362 Bryerstone Cir SE
- 3249 Howell Dr SE

