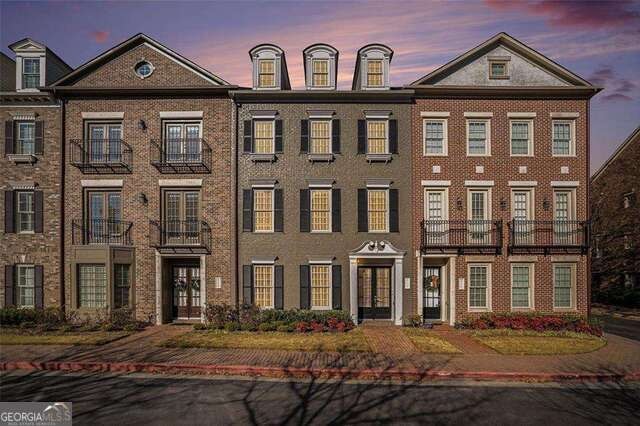2105 Monhegan Way SE Unit 13 Smyrna, GA 30080
Highlights
- Fitness Center
- Gated Community
- Clubhouse
- Nickajack Elementary School Rated A-
- City View
- 4-minute walk to Oakdale Park
About This Home
Smyrna/Vinings executive townhome in sought after gated community - One Ivy Walk! John Wieland Homes most impressive city development offers a lifestyle of utmost convenience right outside the perimeter at the corner of Cumberland Parkway and Atlanta Road. Well-built and maintained, this spacious home is turn key and features beautiful hardwood floors with private elevator to all 4 levels. The entry level, with garage access, welcomes you with an expansive bedroom and full bathroom, perfect for a private guest retreat or a quiet home office. The second floor features the kitchen with granite countertops, stainless steel appliances and a butler station adds an extra touch of elegance. The dining room, completed with coffered ceilings, is designed to host gatherings of 12 or more while the adjoining family room features a cozy fireplace, built-in cabinets with bookcase and access to your private outdoor entertaining area. The third floor unveils an oversized primary suite, boasting a spa-like bathroom with separate vanities, a large soaking whirlpool tub, and a separate shower. A separate laundry room, sizable linen closet, and an en suite bedroom complete this level. On the fourth level, you will find the perfect teen or in-law suite. The space can be a bedroom with a full living space, a game room, a workout room, a media room, or all of the above and so much more. Architectural enhancements like oversized doors, crown moldings, tray ceilings, and built-in bookshelves elevate the aesthetic appeal of this home. Enjoy the perfect blend of city convenience and experience community living at its finest with amenities including a pool, gym, private clubhouse and dedicated dog park.
Listing Agent
Keller Williams Atlanta Midtown Brokerage Phone: 4049085217 License #379423 Listed on: 10/24/2025

Townhouse Details
Home Type
- Townhome
Est. Annual Taxes
- $8,818
Year Built
- Built in 2006
Parking
- 2 Car Garage
Home Design
- Traditional Architecture
- Slab Foundation
- Composition Roof
- Stone Siding
- Stone
Interior Spaces
- 3-Story Property
- Gas Log Fireplace
- Double Pane Windows
- Family Room with Fireplace
- Home Office
- City Views
Kitchen
- Walk-In Pantry
- Double Oven
- Cooktop
- Microwave
- Dishwasher
- Stainless Steel Appliances
- Solid Surface Countertops
Flooring
- Wood
- Carpet
Bedrooms and Bathrooms
Laundry
- Laundry on upper level
- Dryer
- Washer
Finished Basement
- Interior Basement Entry
- Natural lighting in basement
Home Security
Eco-Friendly Details
- Energy-Efficient Windows
- Energy-Efficient Insulation
Schools
- Nickajack Elementary School
- Campbell Middle School
- Campbell High School
Utilities
- Central Heating and Cooling System
- Heating System Uses Natural Gas
Additional Features
- Accessible Elevator Installed
- Deck
- 2,178 Sq Ft Lot
Listing and Financial Details
- Security Deposit $5,000
- 12-Month Minimum Lease Term
- $50 Application Fee
Community Details
Overview
- Property has a Home Owners Association
- Association fees include cable TV, internet, maintenance exterior, ground maintenance, trash, water
- One Ivy Walk Subdivision
Amenities
- Clubhouse
Recreation
- Fitness Center
- Community Pool
Pet Policy
- Call for details about the types of pets allowed
Security
- Gated Community
- Fire and Smoke Detector
Map
Source: Georgia MLS
MLS Number: 10631408
APN: 17-0747-0-185-0
- 3974 Basque Cir SE
- 2295 Falmouth Ct SE Unit 23
- 2291 Falmouth Ct SE Unit 23
- 2260 Edgartown Ln SE Unit 1
- 2133 Lucerne Ln SE
- 4163 Onslow Place SE
- 4097 Gilmore Rd SE
- 4350 Oakdale Vinings Cir SE
- 4089 Thorndale Ln SE Unit 13
- 2111 Iverson Dr SE
- 4097 Oberon Ct SE
- 4204 Norbury Ct SE
- 2027 Cooper Lake Dr SE
- 2209 Croston Ln SE
- 1914 Cooper Landing Dr SE
- 4492 Oakdale Rd SE
- 4392 Paces Point Cir SE
- 4168 Gateswalk Dr SE
- 4520 Pine St SE
- 4600 West Village Place SE
- 400 Winchester Trail SE
- 2456 Tyne Terrace SE
- 4228 Laurel Creek Ct SE Unit 6
- 4284 Cabretta Dr SE
- 2151 Cumberland Pkwy SE
- 4475 Beech Haven Trail
- 30 Pineridge Rd SE
- 3926 Pineview Dr SE
- 3926 Pineview Dr SE Unit ID1234817P
- 4391 Gillon Cir SE
- 4805 W Village Way SE Unit 1204
- 2158 Cumberland Pkwy SE
- 4570 S Cobb Dr SE
- 4955 Ivy Ridge Dr SE Unit 204
- 2158 Cumberland Pkwy SE Unit 11304
- 2158 Cumberland Pkwy SE Unit 12301
- 4375 Coopers Creek Dr SE
- 1900 SE Tamarron Pkwy






