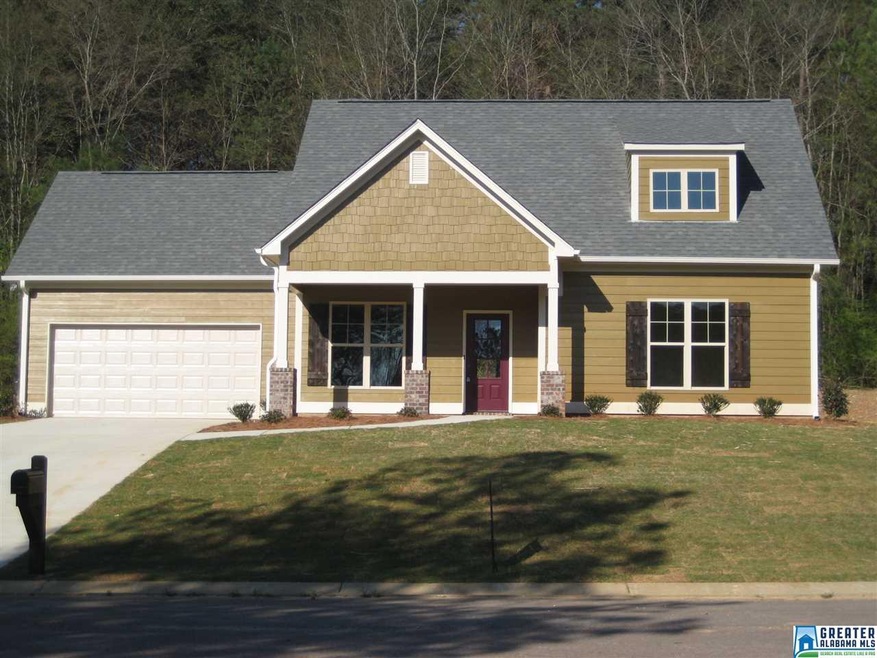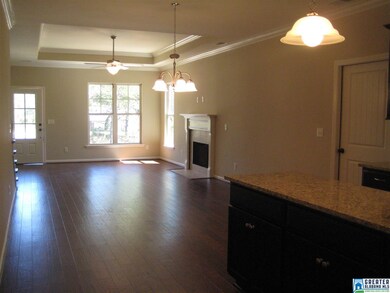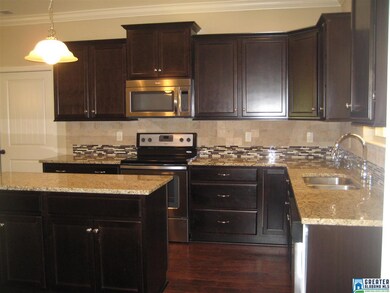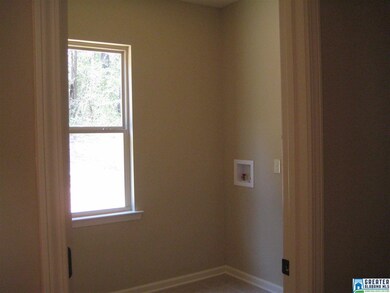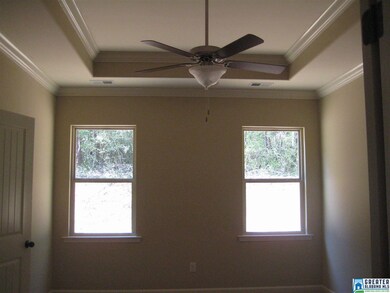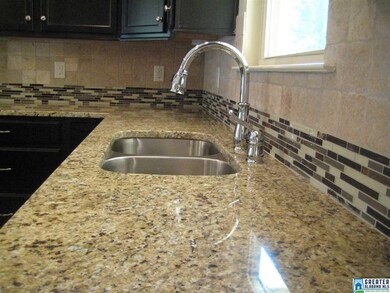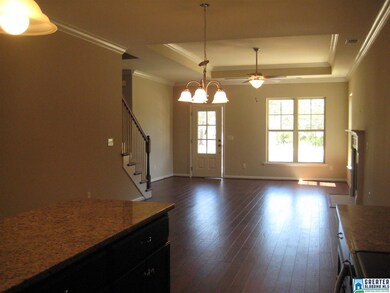
Highlights
- Outdoor Fireplace
- Attic
- Stainless Steel Appliances
- Wood Flooring
- Bonus Room
- 2 Car Attached Garage
About This Home
As of April 2022Quiet NEW Subdivision nestled in Leeds City, ST. CLAIR Co., just off Lane and Phillips Drive, (so new it won't GPS - so follow the directions). Very convenient to I-20, Shopping, Restaurants and Schools. Traditional LARGE lots. Roomy, open floor plans featuring hardwood and ceramic tile flooring, stainless appliances. This home is one level living with split bedroom plan. AND, a HUGE unfinished bonus area upstairs - perfect for an office or entertainment room, which adds approximately 425 additional square footages to total living area (once finished).
Home Details
Home Type
- Single Family
Est. Annual Taxes
- $1,134
Year Built
- 2015
HOA Fees
- $8 Monthly HOA Fees
Parking
- 2 Car Attached Garage
- Front Facing Garage
Home Design
- Home Under Construction
- Slab Foundation
- Ridge Vents on the Roof
- HardiePlank Siding
Interior Spaces
- 1,600 Sq Ft Home
- 1-Story Property
- Crown Molding
- Smooth Ceilings
- Ceiling Fan
- Recessed Lighting
- Ventless Fireplace
- Gas Fireplace
- Double Pane Windows
- Insulated Doors
- Great Room with Fireplace
- Combination Dining and Living Room
- Bonus Room
- Attic
Kitchen
- Stove
- Dishwasher
- Stainless Steel Appliances
- Laminate Countertops
Flooring
- Wood
- Carpet
- Tile
Bedrooms and Bathrooms
- 3 Bedrooms
- Split Bedroom Floorplan
- Walk-In Closet
- 2 Full Bathrooms
- Split Vanities
- Bathtub and Shower Combination in Primary Bathroom
- Garden Bath
- Separate Shower
Laundry
- Laundry Room
- Laundry on main level
- Washer and Electric Dryer Hookup
Outdoor Features
- Patio
- Outdoor Fireplace
Utilities
- Forced Air Heating and Cooling System
- Heating System Uses Gas
- Underground Utilities
- Gas Water Heater
- Septic Tank
Community Details
- $15 Other Monthly Fees
- Developer Association, Phone Number (205) 369-2600
Listing and Financial Details
- Assessor Parcel Number 260516001021007
Ownership History
Purchase Details
Home Financials for this Owner
Home Financials are based on the most recent Mortgage that was taken out on this home.Similar Homes in Leeds, AL
Home Values in the Area
Average Home Value in this Area
Purchase History
| Date | Type | Sale Price | Title Company |
|---|---|---|---|
| Warranty Deed | $192,500 | None Available |
Mortgage History
| Date | Status | Loan Amount | Loan Type |
|---|---|---|---|
| Open | $202,000 | Future Advance Clause Open End Mortgage | |
| Closed | $50,000 | Credit Line Revolving |
Property History
| Date | Event | Price | Change | Sq Ft Price |
|---|---|---|---|---|
| 04/07/2022 04/07/22 | Sold | $322,500 | -0.8% | $166 / Sq Ft |
| 03/05/2022 03/05/22 | For Sale | $325,000 | +68.8% | $168 / Sq Ft |
| 04/18/2016 04/18/16 | Sold | $192,500 | -2.7% | $120 / Sq Ft |
| 03/23/2016 03/23/16 | Pending | -- | -- | -- |
| 12/14/2015 12/14/15 | For Sale | $197,900 | -- | $124 / Sq Ft |
Tax History Compared to Growth
Tax History
| Year | Tax Paid | Tax Assessment Tax Assessment Total Assessment is a certain percentage of the fair market value that is determined by local assessors to be the total taxable value of land and additions on the property. | Land | Improvement |
|---|---|---|---|---|
| 2024 | $1,134 | $54,712 | $12,500 | $42,212 |
| 2023 | $1,182 | $42,226 | $10,500 | $31,726 |
| 2022 | $967 | $23,492 | $5,250 | $18,242 |
| 2021 | $807 | $23,492 | $5,250 | $18,242 |
| 2020 | $807 | $19,537 | $3,675 | $15,862 |
| 2019 | $983 | $19,537 | $3,675 | $15,862 |
| 2018 | $834 | $20,300 | $0 | $0 |
| 2017 | $141 | $19,300 | $0 | $0 |
| 2016 | $156 | $3,500 | $0 | $0 |
| 2015 | $141 | $3,500 | $0 | $0 |
| 2014 | $141 | $3,500 | $0 | $0 |
Agents Affiliated with this Home
-
Brian Camp

Seller's Agent in 2022
Brian Camp
Lovejoy Realty Inc
(918) 582-9984
5 in this area
77 Total Sales
-

Buyer's Agent in 2022
Trista Gibson
EXIT Realty Southern Select
(205) 826-1038
-
Sandy Mills

Buyer Co-Listing Agent in 2022
Sandy Mills
EXIT Realty Southern Select - Oneonta
(205) 810-5296
3 in this area
128 Total Sales
-
P
Buyer Co-Listing Agent in 2022
Patricia Sewell
RealtySouth
-
Hilga Kerr

Seller's Agent in 2016
Hilga Kerr
ERA King Real Estate - Moody
(205) 369-2600
2 in this area
50 Total Sales
-
Michelle Shoemaker

Buyer's Agent in 2016
Michelle Shoemaker
Keller Williams Pell City
(205) 427-3222
3 in this area
123 Total Sales
Map
Source: Greater Alabama MLS
MLS Number: 735940
APN: 26-05-16-1-001-021.006
- 1971 Clarke Rd
- 8684 Clarke Ln
- 8613 Clarke Ln
- 8659 Clarke Ln
- 2069 Phillips Cir
- 8445 Lanewood Cir
- 8332 Cahaba Crossing Cir
- 2000 Oxford Cir
- 8148 Lyle Ave
- 8211 Baker Rd
- 1601 Windsor Ln
- 8126 Douglas Ave
- 1345 Ashville Rd
- 8616 Bryson Ln
- 1828 Lane Dr
- 8520 Rockhampton St
- 8852 Rockhampton St
- 9008 Rockhampton St
- 9012 Rockhampton St
- 305 Charles Barkley Ct
