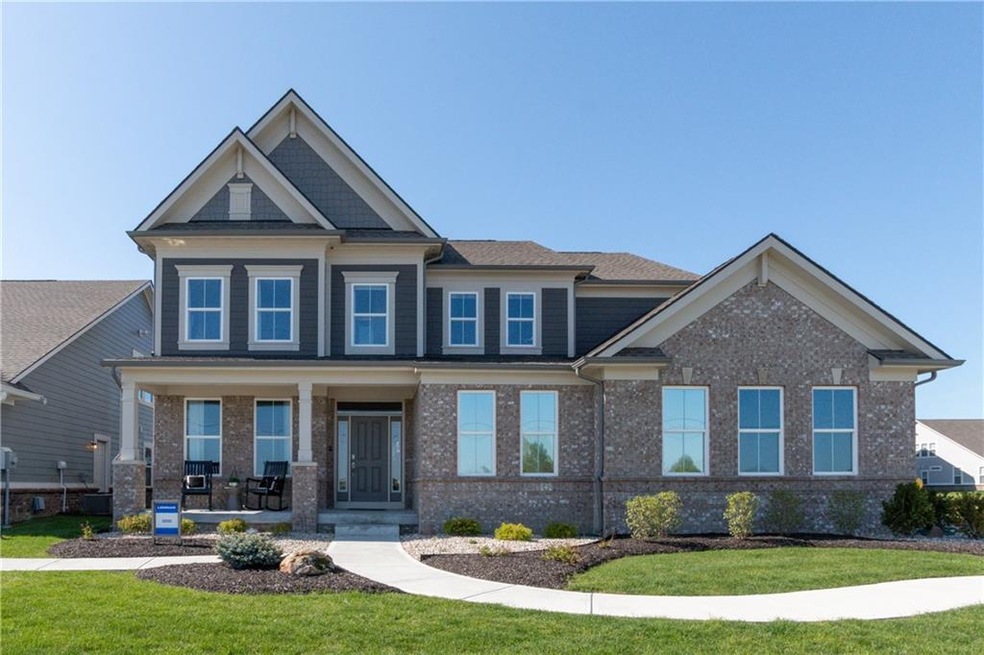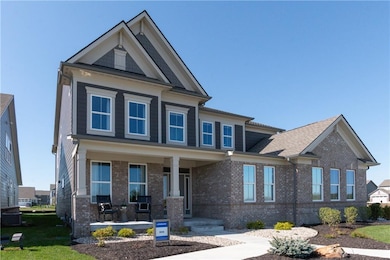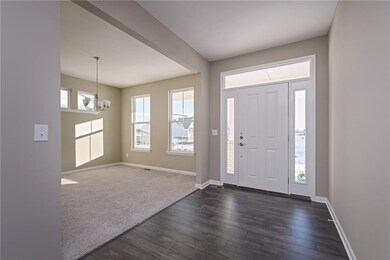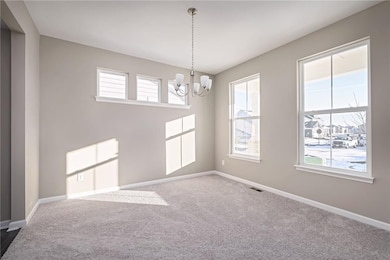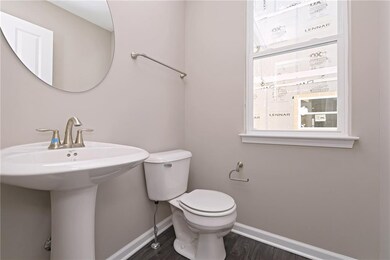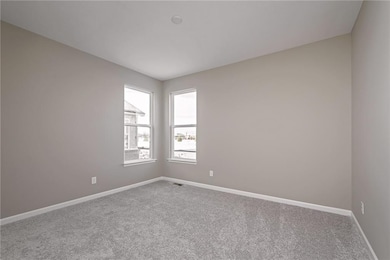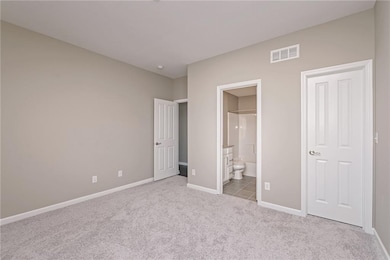
1982 Staten Ct Westfield, IN 46074
Highlights
- Gothic Architecture
- Community Pool
- Double Oven
- Shamrock Springs Elementary School Rated A-
- Covered patio or porch
- Thermal Windows
About This Home
As of December 2024Enjoy life in a brand-new 3000 floor plan, two-story home with a full basement! Greeted by a spacious foyer, you’ll find a formal dining room connected to the kitchen by a butler’s pantry/family planning center and walk-in pantry. Upstairs, you’ll find a gorgeous master retreat with a tray ceiling and huge walk-in closet, and four other spacious bedrooms. Versatile loft is great for tv area! Imagine the possibilities in the unfinished basement! Neighborhood amenities include a pool, baby pool, bath house, walking trails and more. Photos shown may be an artist rendering, model home, or of the same model due to current construction stage.
Last Agent to Sell the Property
CENTURY 21 Scheetz License #RB14041597 Listed on: 05/07/2020

Home Details
Home Type
- Single Family
Est. Annual Taxes
- $5,743
Year Built
- Built in 2020
Parking
- 3 Car Attached Garage
- Driveway
Home Design
- Gothic Architecture
- Brick Exterior Construction
- Cement Siding
- Concrete Perimeter Foundation
Interior Spaces
- 2-Story Property
- Built-in Bookshelves
- Woodwork
- Tray Ceiling
- Gas Log Fireplace
- Thermal Windows
- Great Room with Fireplace
- Fire and Smoke Detector
Kitchen
- Double Oven
- Gas Cooktop
- Built-In Microwave
- Dishwasher
- ENERGY STAR Qualified Appliances
- Disposal
Bedrooms and Bathrooms
- 5 Bedrooms
- Walk-In Closet
Basement
- Basement Fills Entire Space Under The House
- Basement Window Egress
Utilities
- Forced Air Heating and Cooling System
- Heating System Uses Gas
- Gas Water Heater
Additional Features
- Covered patio or porch
- 0.28 Acre Lot
Listing and Financial Details
- Assessor Parcel Number 1982statencourt
Community Details
Overview
- Association fees include insurance, maintenance, parkplayground, pool
- Liberty Ridge Subdivision
Recreation
- Community Pool
Ownership History
Purchase Details
Home Financials for this Owner
Home Financials are based on the most recent Mortgage that was taken out on this home.Purchase Details
Home Financials for this Owner
Home Financials are based on the most recent Mortgage that was taken out on this home.Similar Home in Westfield, IN
Home Values in the Area
Average Home Value in this Area
Purchase History
| Date | Type | Sale Price | Title Company |
|---|---|---|---|
| Warranty Deed | -- | Enterprise Title | |
| Warranty Deed | $629,900 | Enterprise Title | |
| Limited Warranty Deed | -- | None Available |
Mortgage History
| Date | Status | Loan Amount | Loan Type |
|---|---|---|---|
| Open | $329,900 | New Conventional | |
| Closed | $329,900 | New Conventional | |
| Previous Owner | $123,622 | Credit Line Revolving | |
| Previous Owner | $398,525 | New Conventional |
Property History
| Date | Event | Price | Change | Sq Ft Price |
|---|---|---|---|---|
| 12/09/2024 12/09/24 | Sold | $629,900 | 0.0% | $153 / Sq Ft |
| 11/18/2024 11/18/24 | Pending | -- | -- | -- |
| 11/15/2024 11/15/24 | For Sale | $629,900 | +50.2% | $153 / Sq Ft |
| 09/14/2020 09/14/20 | Sold | $419,500 | -3.5% | $93 / Sq Ft |
| 06/12/2020 06/12/20 | Pending | -- | -- | -- |
| 06/04/2020 06/04/20 | Price Changed | $434,575 | +0.2% | $96 / Sq Ft |
| 05/07/2020 05/07/20 | For Sale | $433,575 | -- | $96 / Sq Ft |
Tax History Compared to Growth
Tax History
| Year | Tax Paid | Tax Assessment Tax Assessment Total Assessment is a certain percentage of the fair market value that is determined by local assessors to be the total taxable value of land and additions on the property. | Land | Improvement |
|---|---|---|---|---|
| 2024 | $5,743 | $506,300 | $85,100 | $421,200 |
| 2023 | $5,778 | $503,900 | $85,100 | $418,800 |
| 2022 | $4,983 | $429,000 | $85,100 | $343,900 |
| 2021 | $4,685 | $389,200 | $85,100 | $304,100 |
| 2020 | $35 | $600 | $600 | $0 |
Agents Affiliated with this Home
-
Michael Feldman

Seller's Agent in 2024
Michael Feldman
Compass Indiana, LLC
(317) 965-5034
19 in this area
344 Total Sales
-
A
Seller Co-Listing Agent in 2024
Ansley Topchik
Dropped Members
-
Kristie Smith

Buyer's Agent in 2024
Kristie Smith
Indy Homes
(317) 313-3200
24 in this area
370 Total Sales
-
Stacy Barry

Seller's Agent in 2020
Stacy Barry
CENTURY 21 Scheetz
(317) 705-2500
76 in this area
541 Total Sales
-
Cleia and Ben Tupper

Buyer's Agent in 2020
Cleia and Ben Tupper
Keller Williams Indy Metro S
(317) 450-3669
9 in this area
241 Total Sales
Map
Source: MIBOR Broker Listing Cooperative®
MLS Number: MBR21708849
APN: 29-09-16-011-002.000-015
- 1973 Mobley Dr
- 1972 Mobley Dr
- 1979 Lunenburg Dr
- 15304 Fairlands Dr
- 15116 Fenchurch Dr
- 15297 Fairlands Dr
- 15004 Stonneger St
- 14848 Stonneger St
- 15109 Larchwood Dr
- 2419 Collins Dr
- 2419 Collins Dr
- 2419 Collins Dr
- 2419 Collins Dr
- 14854 E Keenan Cir
- 14854 E Keenan Cir
- 14538 Hanford Ln
- 14532 Hanford Ln
- 2460 Collins Dr
- 14515 Hanford Ln
- 1655 Avondale Dr
