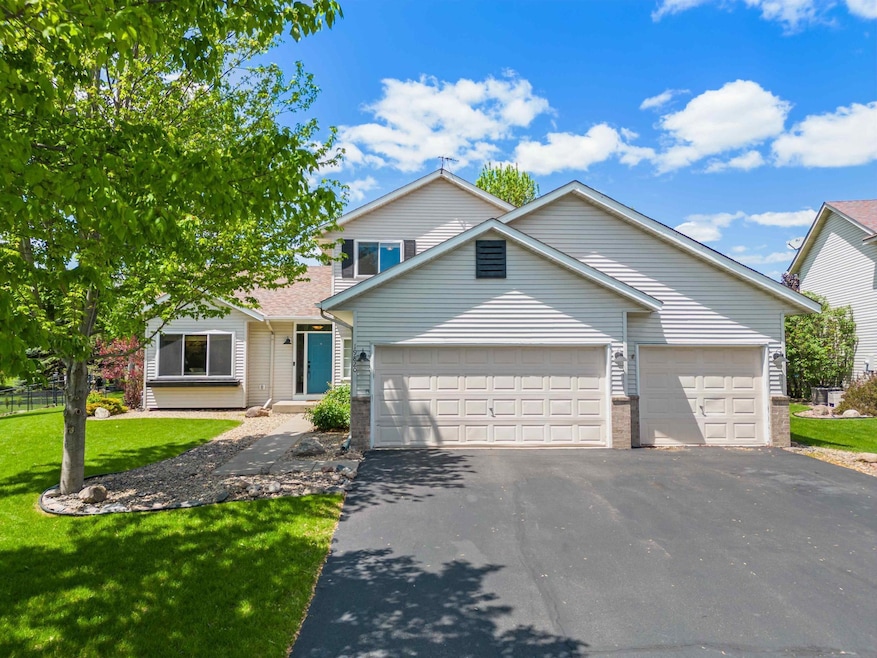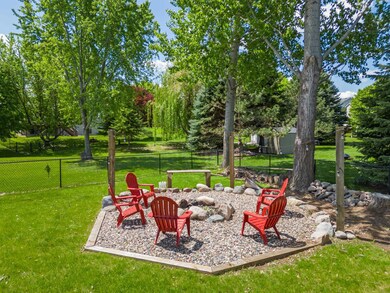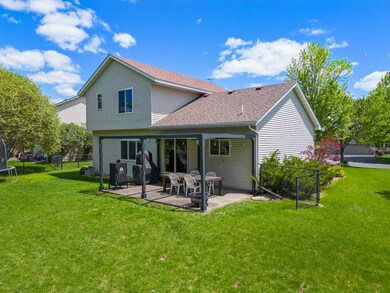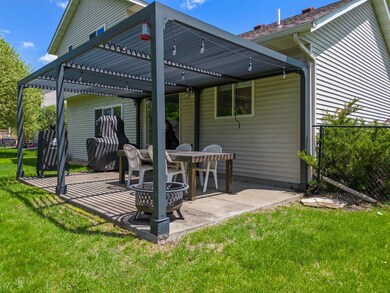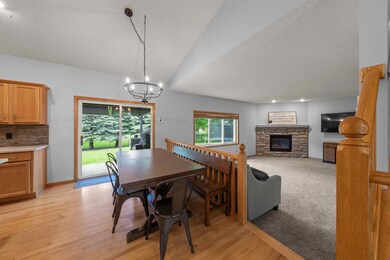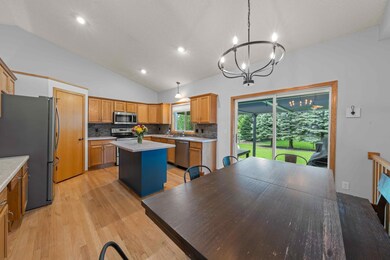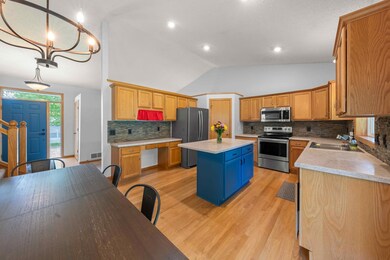
19820 Evensong Ave Farmington, MN 55024
Estimated payment $2,857/month
Highlights
- Main Floor Primary Bedroom
- Stainless Steel Appliances
- 3 Car Attached Garage
- Game Room
- The kitchen features windows
- 5-minute walk to Meadow View Park
About This Home
Fabulous 2 story located in the Charelswood neighborhood filled with parks and walking trails. 4 bedrooms, 4 bathrooms, 3 car garage, Open and inviting floor plan, real wood floors, walk-in pantry, abundance of counter space, stainless steel appliances, walk-in closets, vaulted ceilings, beautiful back patio with pergola for the perfect amount of shade, garden boxes, fenced in yard, lower level with a full bathroom, perfect family/game room or make it your teenagers room and give them the space they desire.Multiple offers received, Highest and Best by Sunday 5/25/2025 at 6pm.
Home Details
Home Type
- Single Family
Est. Annual Taxes
- $4,556
Year Built
- Built in 2001
Lot Details
- 0.34 Acre Lot
- Lot Dimensions are 75x140x122x182
- Property is Fully Fenced
- Chain Link Fence
HOA Fees
- $7 Monthly HOA Fees
Parking
- 3 Car Attached Garage
- Garage Door Opener
Interior Spaces
- 2-Story Property
- Stone Fireplace
- Family Room
- Living Room with Fireplace
- Game Room
Kitchen
- Range
- Microwave
- Dishwasher
- Stainless Steel Appliances
- Disposal
- The kitchen features windows
Bedrooms and Bathrooms
- 4 Bedrooms
- Primary Bedroom on Main
Laundry
- Dryer
- Washer
Finished Basement
- Partial Basement
- Sump Pump
- Drain
- Basement Window Egress
Utilities
- Forced Air Heating and Cooling System
- Cable TV Available
Additional Features
- Air Exchanger
- Patio
Community Details
- Association fees include professional mgmt
- Spot On Management Association, Phone Number (612) 382-3500
- Charleswood 3Rd Add Subdivision
Listing and Financial Details
- Assessor Parcel Number 141650201030
Map
Home Values in the Area
Average Home Value in this Area
Tax History
| Year | Tax Paid | Tax Assessment Tax Assessment Total Assessment is a certain percentage of the fair market value that is determined by local assessors to be the total taxable value of land and additions on the property. | Land | Improvement |
|---|---|---|---|---|
| 2023 | $4,750 | $391,700 | $113,900 | $277,800 |
| 2022 | $4,360 | $377,300 | $113,600 | $263,700 |
| 2021 | $4,458 | $313,300 | $94,000 | $219,300 |
| 2020 | $4,330 | $317,300 | $89,500 | $227,800 |
| 2019 | $4,454 | $297,800 | $85,200 | $212,600 |
| 2018 | $4,160 | $299,900 | $81,200 | $218,700 |
| 2017 | $3,922 | $274,000 | $77,300 | $196,700 |
| 2016 | $3,805 | $253,200 | $71,700 | $181,500 |
| 2015 | $3,393 | $224,360 | $64,784 | $159,576 |
| 2014 | -- | $211,062 | $59,853 | $151,209 |
| 2013 | -- | $185,883 | $52,668 | $133,215 |
Property History
| Date | Event | Price | Change | Sq Ft Price |
|---|---|---|---|---|
| 05/30/2025 05/30/25 | Pending | -- | -- | -- |
| 05/24/2025 05/24/25 | For Sale | $440,000 | -- | $188 / Sq Ft |
Purchase History
| Date | Type | Sale Price | Title Company |
|---|---|---|---|
| Warranty Deed | $359,000 | Dca Title | |
| Warranty Deed | $205,000 | -- | |
| Warranty Deed | $219,254 | -- | |
| Warranty Deed | $47,900 | -- |
Mortgage History
| Date | Status | Loan Amount | Loan Type |
|---|---|---|---|
| Open | $341,050 | New Conventional | |
| Previous Owner | $133,000 | Unknown | |
| Previous Owner | $188,900 | New Conventional |
Similar Homes in Farmington, MN
Source: NorthstarMLS
MLS Number: 6723431
APN: 14-16502-01-030
- 19693 Estes Path
- 19883 Evensong Ct
- 19781 Everhill Ave
- 19622 Escalade Way Unit 1007
- 19598 Ewing St
- 5921 200th St W
- 19425 Everest Path
- 19265 Everfield Ave
- 19241 Everfield Ave
- 19260 Everfield Ave
- 19370 Eureka Ave W
- 19340 Everfield Ave
- 19400 Everfield Ave
- 19300 Everfield Ave
- 5633 200th St W Unit 1102
- 19461 Everglade Path
- 19499 Everfield Ave
- 19964 English Ct
- 19665 Falcon Path Unit 200
- 5512 Oriole Dr Unit 16
