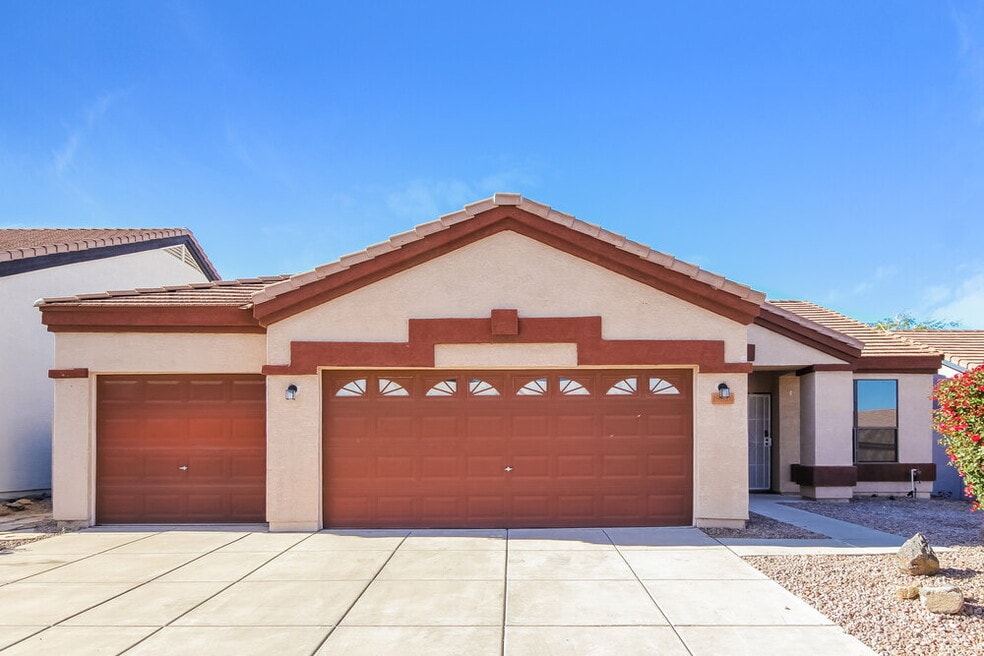19826 N 21st St Phoenix, AZ 85024
Paradise Valley Village NeighborhoodAbout This Home
Please note, our homes are available on a first-come, first-serve basis and are not reserved until the holding fee agreement is signed and the holding fee is paid by the primary applicant.
This home features Progress Smart Home - Progress Residential's smart home app, which allows you to control the home securely from any of your devices. Learn more at
Coming soon! This home is currently being enjoyed by another resident but will be available soon. Please respect their privacy and do not disturb. You can complete the application process and reserve this home for a $500 non-refundable holding fee until it's ready for move-in. This fee must be paid within 24 hours of being pre-qualified and will be applied to your first month’s rent if you enter into a lease for this home.
Interested in this home? You clearly have exceptional taste. This charming 3-bedroom, 2-bathroom home is not only pet-friendly, but also equipped with smart home features to make everyday life more convenient and connected. Homes like this don’t stay on the market for long—don’t miss your chance to make it yours. Apply today!

Map
- 2107 E Marco Polo Rd
- 19816 N 20th Way
- 2126 E Escuda Rd
- 2244 E Behrend Dr
- 2233 E Behrend Dr Unit 45
- 2233 E Behrend Dr Unit 92
- 2233 E Behrend Dr Unit 8
- 2233 E Behrend Dr Unit 60
- 2233 E Behrend Dr Unit 211
- 2233 E Behrend Dr Unit 29
- 2233 E Behrend Dr Unit 250
- 2233 E Behrend Dr Unit 162
- 2233 E Behrend Dr Unit 17
- 2233 E Behrend Dr Unit Lot 93
- 2233 E Behrend Dr Unit 219
- 2233 E Behrend Dr Unit 26
- 2233 E Behrend Dr Unit 41
- 2233 E Behrend Dr Unit 142
- 2233 E Behrend Dr Unit 134
- 2233 E Behrend Dr Unit 203
- 20007 N 20th Way
- 2220 E Beardsley Rd
- 20050 N Cave Creek Rd
- 2012 E Tonopah Dr
- 1702 E Blackhawk Dr
- 2500 E Marco Polo Rd
- 2500 E Marco Polo Rd Unit A2
- 2500 E Marco Polo Rd Unit S1
- 2500 E Marco Polo Rd Unit B2
- 2500 E Marco Polo Rd Unit A1
- 18812 N 22nd St
- 2007 E Topeka Dr
- 19225 N Cave Creek Rd Unit 99
- 19225 N Cave Creek Rd Unit 52
- 2550 E Taro Ln
- 18611 N 22nd St Unit 44
- 18660 N Cave Creek Rd
- 18623 N 20th Way
- 19010 N 25th Way
- 2232 E Rose Garden Loop Unit 2
