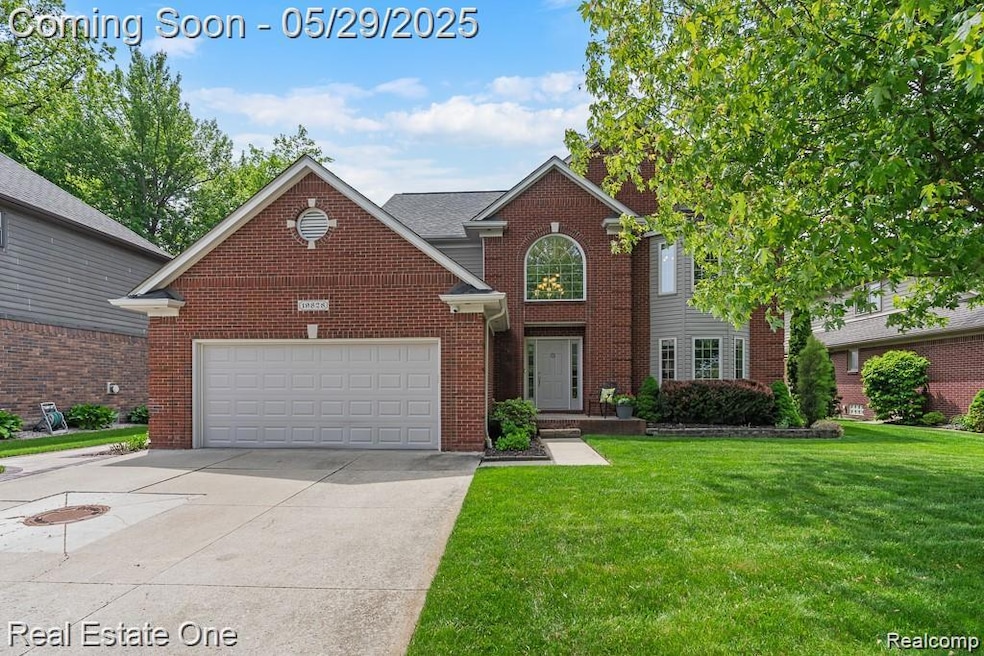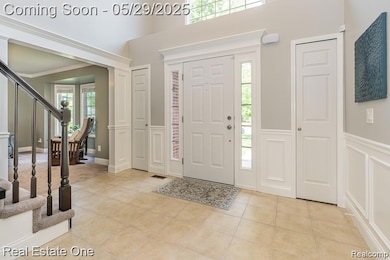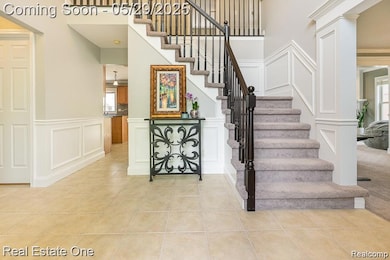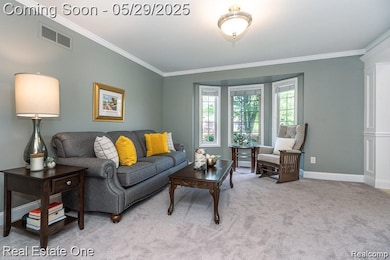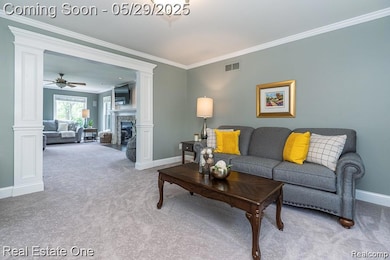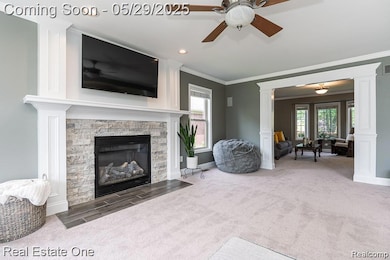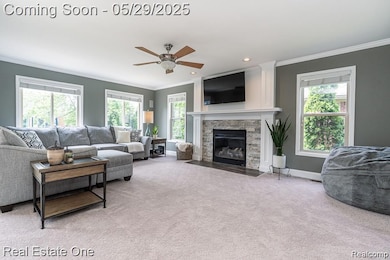Looking for a WARM and INVITING TURNKEY house to call home? Well, YOU'VE FOUND IT in this 4 bed/2.1 bath COLONIAL situated on a BEAUTIFULLY LANDSCAPED parcel located in the HEART of Macomb Twp! TASTEFULLY APPOINTED, this LOVELY HOME features MANY new and recent UPDATES such as a NEW PAVER PATIO, exterior/interior painting, NEWER CARPETING, smart irrigation system (Rachio), EV CHARGER, blown-in insulation, and RECENT BASEMENT RENOVATION w/ ENGLISH STYLE PUB BAR & GYM AREA- to name just a few! Other WONDERFUL AMENITIES include a home SOUND SYSTEM, invisible fence, and a SPACIOUS KITCHEN w/ GRANITE countertops, ISLAND, a WALK-IN PANTRY, and STAINLESS STEEL APPLIANCES, The SPA-LIKE primary suite boasts HEATED TILE FLOORS, vaulted ceilings, stand-alone shower w/ European glass shower doors. Enjoy close proximity to SHOPPING, RESTAURANTS, and PARKS- just minutes away. This home is NICELY MAINTAINED, a GOOD VALUE, and should not be missed. BOOK YOUR APPOINTMENT TODAY! Chippewa Valley Schools.

