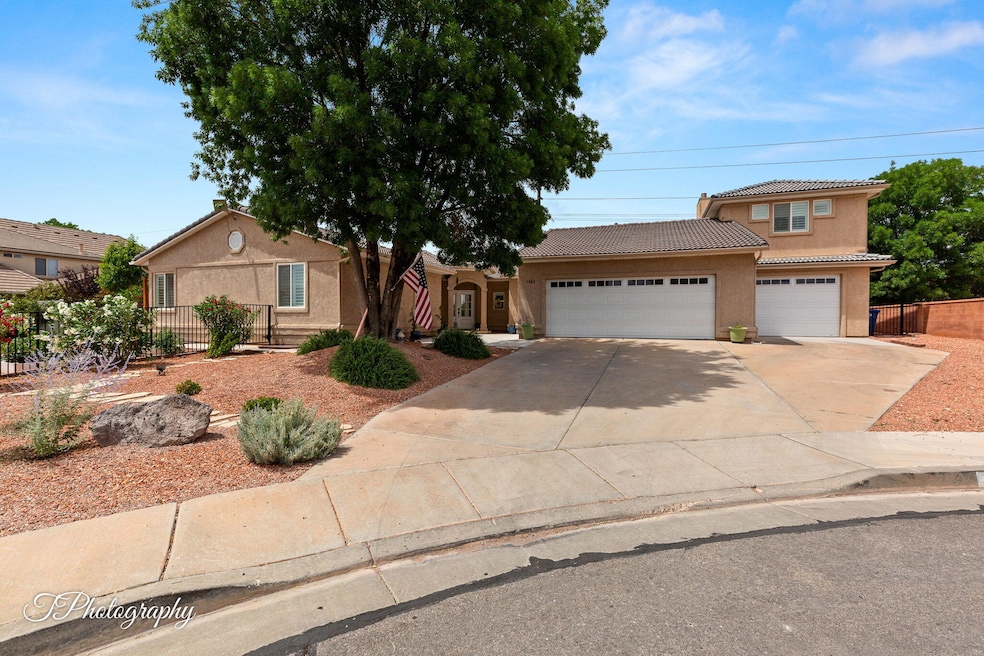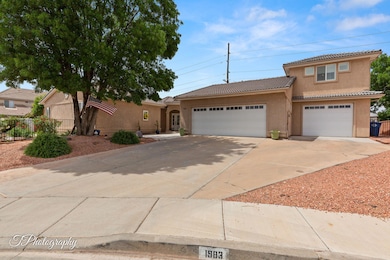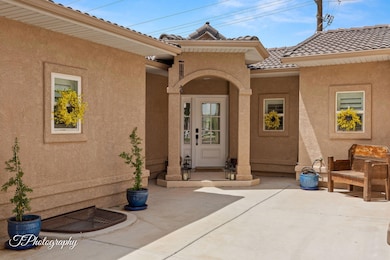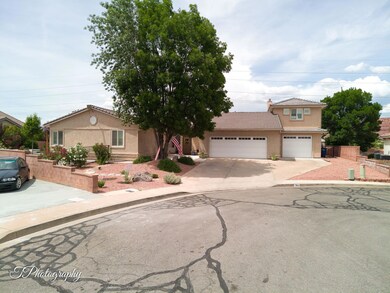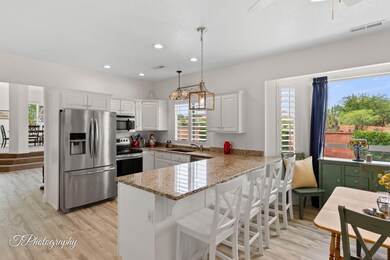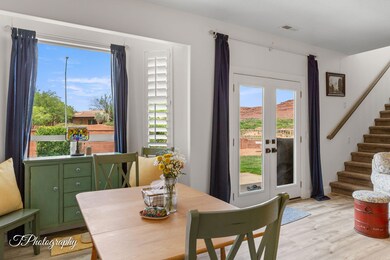
1983 N Centennial Cir St. George, UT 84770
Estimated payment $4,720/month
Highlights
- In Ground Pool
- Vaulted Ceiling
- No HOA
- Mountain View
- Hydromassage or Jetted Bathtub
- Den
About This Home
Fantastic home located at the end of a cul-de-sac in Canyon Terrace Estates near Entrada Golf Club. Home has terrific views of the Red Mountain, Snow Canyon and surrounding areas. Within walking distance to walking/biking path leading to Snow Canyon State Park. Also close proximity to Southern Utah's Broadway in the Desert, Tuacahn! Home has recently been updated with new flooring and new paint, along with carious other additions! This home also has granite counters throughout the kitchen area with Plantation shutters throughout. Home comes with your own private pool and hot tub! Come take a look and make this beautiful home your place to land!
Home Details
Home Type
- Single Family
Est. Annual Taxes
- $2,509
Year Built
- Built in 1998
Lot Details
- 0.3 Acre Lot
- Partially Fenced Property
- Landscaped
- Sprinkler System
Parking
- Attached Garage
- Garage Door Opener
Home Design
- Slab Foundation
- Tile Roof
- Stucco Exterior
Interior Spaces
- 3,335 Sq Ft Home
- 1-Story Property
- Vaulted Ceiling
- Ceiling Fan
- Gas Fireplace
- Double Pane Windows
- Den
- Mountain Views
- Partial Basement
Kitchen
- Free-Standing Range
- Microwave
- Dishwasher
- Disposal
Bedrooms and Bathrooms
- 4 Bedrooms
- Walk-In Closet
- 4 Bathrooms
- Hydromassage or Jetted Bathtub
- Bathtub With Separate Shower Stall
Pool
- In Ground Pool
- Spa
Outdoor Features
- Covered patio or porch
- Exterior Lighting
- Storage Shed
Schools
- Coral Cliffs Elementary School
- Snow Canyon Middle School
- Snow Canyon High School
Utilities
- Central Air
- Heating System Uses Natural Gas
- Water Softener is Owned
Community Details
- No Home Owners Association
- Canyon Terrace Estates Subdivision
Listing and Financial Details
- Assessor Parcel Number SG-CTE-4-95
Map
Home Values in the Area
Average Home Value in this Area
Tax History
| Year | Tax Paid | Tax Assessment Tax Assessment Total Assessment is a certain percentage of the fair market value that is determined by local assessors to be the total taxable value of land and additions on the property. | Land | Improvement |
|---|---|---|---|---|
| 2023 | $2,695 | $402,600 | $123,200 | $279,400 |
| 2022 | $3,052 | $428,780 | $123,200 | $305,580 |
| 2021 | $2,592 | $543,200 | $112,000 | $431,200 |
| 2020 | $2,408 | $475,200 | $97,500 | $377,700 |
| 2019 | $2,348 | $452,700 | $90,000 | $362,700 |
| 2018 | $2,164 | $209,165 | $0 | $0 |
| 2017 | $2,002 | $193,490 | $0 | $0 |
| 2016 | $1,946 | $173,965 | $0 | $0 |
| 2015 | $1,954 | $167,530 | $0 | $0 |
| 2014 | $1,971 | $170,115 | $0 | $0 |
Property History
| Date | Event | Price | Change | Sq Ft Price |
|---|---|---|---|---|
| 05/29/2025 05/29/25 | For Sale | $850,000 | -- | $255 / Sq Ft |
Purchase History
| Date | Type | Sale Price | Title Company |
|---|---|---|---|
| Warranty Deed | -- | First American Title | |
| Warranty Deed | -- | First American Title | |
| Warranty Deed | -- | Gt Title Services | |
| Interfamily Deed Transfer | -- | None Available | |
| Special Warranty Deed | -- | United Title Services | |
| Trustee Deed | -- | None Available | |
| Interfamily Deed Transfer | -- | Valley Title Co |
Mortgage History
| Date | Status | Loan Amount | Loan Type |
|---|---|---|---|
| Open | $170,000 | New Conventional | |
| Closed | $100,000 | Credit Line Revolving | |
| Previous Owner | $525,000 | New Conventional | |
| Previous Owner | $525,000 | New Conventional | |
| Previous Owner | $180,000 | New Conventional | |
| Previous Owner | $351,500 | Unknown | |
| Previous Owner | $98,389 | Stand Alone Second | |
| Previous Owner | $79,291 | New Conventional | |
| Previous Owner | $754,903 | Unknown | |
| Previous Owner | $40,000 | Credit Line Revolving |
Similar Homes in the area
Source: Washington County Board of REALTORS®
MLS Number: 25-261747
APN: 0529019
- 34 Bedrock Cir
- 0 Lava Rock Cir Unit 24-248076
- 2023 N Lava Rock Cir
- 2031 N Lava Rock Cir Unit Lot 107
- 2031 N Lava Rock Cir
- 2643 W Mesa Trails Way Unit Lot 106
- 2643 W Mesa Trails Way
- 2628 W Mesa Trails Way
- 2523 Chaco Trail
- 2624 W Lava Valley Way
- 2085 N Tuweap Dr Unit 52
- 2085 N Tuweap Dr
- 2085 N Tuweap Dr Unit 60
- 2642 W Lava Valley Way
- 1779 N 2330 Cir W
- 2195 W 1970 Cir N
- 1970 1970 Cir N
- 2757 W Lava Valley Way
- 2770 W Lava Valley Way
- 2226 Tacheene Dr
