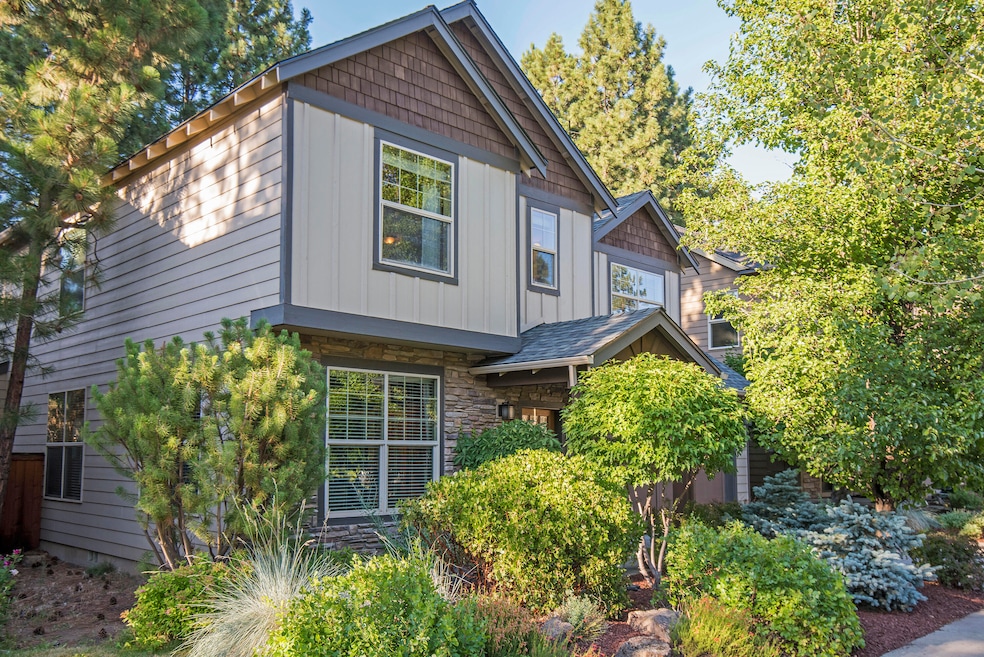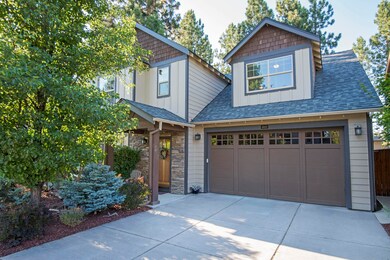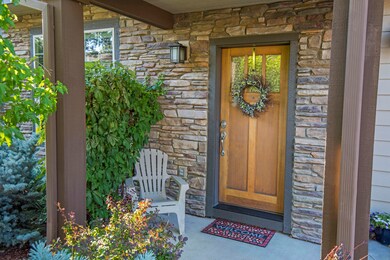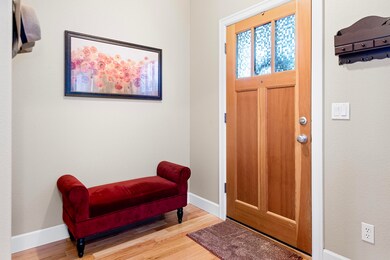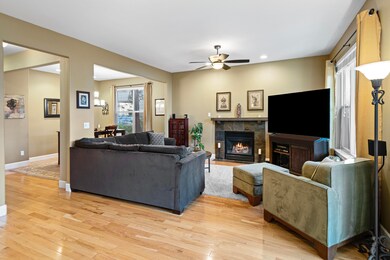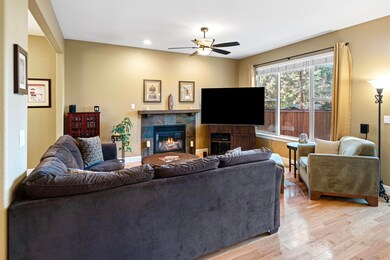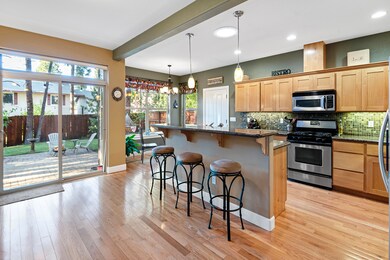
19830 Copernicus Ave Bend, OR 97702
Southwest Bend NeighborhoodHighlights
- Spa
- Open Floorplan
- Wood Flooring
- Pine Ridge Elementary School Rated A-
- Craftsman Architecture
- 4-minute walk to Pine Ridge Park
About This Home
As of November 2023Well maintained home in a desirable SW Bend neighborhood. This open great room floorplan features hardwood floors, a gas fireplace, formal dining room and main level den/office with built-in desks with granite tops. The spacious kitchen offers slab granite counters, stainless steel appliances, eating bar, pantry and a breakfast nook. Upstairs you will find 3 bedrooms with a vaulted primary suite with walk-in closet and soaking tub as well as a large bonus room and convenient upstairs laundry room. Enjoy entertaining with the great indoor/outdoor living setup with a large backyard, paver patio, tall pines and a relaxing hot tub. Quality finishes with many upgrades throughout including a new roof in 2021 w/ added insulation and solar fan for increased energy efficiency. Room for all your Central Oregon toys and gear in the tandem 3 car garage. Awesome location near Pine Ridge Elementary, parks, and easy access to the Deschutes River Trail.
Last Agent to Sell the Property
Duke Warner Realty License #200110156 Listed on: 10/12/2023
Home Details
Home Type
- Single Family
Est. Annual Taxes
- $4,291
Year Built
- Built in 2004
Lot Details
- 4,792 Sq Ft Lot
- Fenced
- Drip System Landscaping
- Front and Back Yard Sprinklers
- Property is zoned RS, RS
Parking
- 3 Car Attached Garage
- Tandem Parking
- Garage Door Opener
- Driveway
Home Design
- Craftsman Architecture
- Stem Wall Foundation
- Frame Construction
- Composition Roof
Interior Spaces
- 2,344 Sq Ft Home
- 2-Story Property
- Open Floorplan
- Ceiling Fan
- Gas Fireplace
- Great Room with Fireplace
- Dining Room
- Home Office
- Bonus Room
- Laundry Room
Kitchen
- Breakfast Area or Nook
- Eat-In Kitchen
- Breakfast Bar
- Range<<rangeHoodToken>>
- <<microwave>>
- Dishwasher
- Kitchen Island
- Granite Countertops
- Disposal
Flooring
- Wood
- Carpet
- Stone
Bedrooms and Bathrooms
- 3 Bedrooms
- Linen Closet
- Walk-In Closet
- Double Vanity
- Soaking Tub
- <<tubWithShowerToken>>
- Solar Tube
Home Security
- Smart Thermostat
- Carbon Monoxide Detectors
- Fire and Smoke Detector
Eco-Friendly Details
- Sprinklers on Timer
Outdoor Features
- Spa
- Patio
Schools
- Pine Ridge Elementary School
- Cascade Middle School
- Bend Sr High School
Utilities
- Forced Air Heating and Cooling System
- Heating System Uses Natural Gas
- Water Heater
- Water Purifier
Community Details
- No Home Owners Association
- Pheasant Run Subdivision
Listing and Financial Details
- Tax Lot 04504
- Assessor Parcel Number 209292
Ownership History
Purchase Details
Home Financials for this Owner
Home Financials are based on the most recent Mortgage that was taken out on this home.Purchase Details
Home Financials for this Owner
Home Financials are based on the most recent Mortgage that was taken out on this home.Purchase Details
Home Financials for this Owner
Home Financials are based on the most recent Mortgage that was taken out on this home.Similar Homes in Bend, OR
Home Values in the Area
Average Home Value in this Area
Purchase History
| Date | Type | Sale Price | Title Company |
|---|---|---|---|
| Warranty Deed | $799,900 | Western Title | |
| Warranty Deed | $398,000 | First American Title | |
| Warranty Deed | $259,433 | First Amer Title Ins Co Or |
Mortgage History
| Date | Status | Loan Amount | Loan Type |
|---|---|---|---|
| Open | $399,900 | New Conventional | |
| Previous Owner | $220,000 | New Conventional | |
| Previous Owner | $166,500 | Credit Line Revolving | |
| Previous Owner | $145,500 | New Conventional | |
| Previous Owner | $153,022 | New Conventional | |
| Previous Owner | $120,000 | Credit Line Revolving | |
| Previous Owner | $206,400 | Unknown | |
| Closed | $25,800 | No Value Available |
Property History
| Date | Event | Price | Change | Sq Ft Price |
|---|---|---|---|---|
| 11/29/2023 11/29/23 | Sold | $799,900 | 0.0% | $341 / Sq Ft |
| 10/30/2023 10/30/23 | Pending | -- | -- | -- |
| 10/12/2023 10/12/23 | For Sale | $799,900 | 0.0% | $341 / Sq Ft |
| 10/05/2023 10/05/23 | Pending | -- | -- | -- |
| 09/27/2023 09/27/23 | Price Changed | $799,900 | -1.8% | $341 / Sq Ft |
| 08/24/2023 08/24/23 | Price Changed | $814,900 | -1.2% | $348 / Sq Ft |
| 08/09/2023 08/09/23 | Price Changed | $824,900 | -0.6% | $352 / Sq Ft |
| 08/07/2023 08/07/23 | For Sale | $829,900 | 0.0% | $354 / Sq Ft |
| 07/26/2023 07/26/23 | Pending | -- | -- | -- |
| 07/21/2023 07/21/23 | For Sale | $829,900 | +108.5% | $354 / Sq Ft |
| 07/09/2014 07/09/14 | Sold | $398,000 | 0.0% | $170 / Sq Ft |
| 05/27/2014 05/27/14 | Pending | -- | -- | -- |
| 04/30/2014 04/30/14 | For Sale | $398,000 | -- | $170 / Sq Ft |
Tax History Compared to Growth
Tax History
| Year | Tax Paid | Tax Assessment Tax Assessment Total Assessment is a certain percentage of the fair market value that is determined by local assessors to be the total taxable value of land and additions on the property. | Land | Improvement |
|---|---|---|---|---|
| 2024 | $4,812 | $287,410 | -- | -- |
| 2023 | $4,461 | $279,040 | $0 | $0 |
| 2022 | $4,162 | $263,030 | $0 | $0 |
| 2021 | $4,168 | $255,370 | $0 | $0 |
| 2020 | $3,955 | $255,370 | $0 | $0 |
| 2019 | $3,845 | $247,940 | $0 | $0 |
| 2018 | $3,736 | $240,720 | $0 | $0 |
| 2017 | $3,693 | $233,710 | $0 | $0 |
| 2016 | $3,525 | $226,910 | $0 | $0 |
| 2015 | $3,429 | $220,310 | $0 | $0 |
| 2014 | $3,330 | $213,900 | $0 | $0 |
Agents Affiliated with this Home
-
Katrina Buchanan
K
Seller's Agent in 2023
Katrina Buchanan
Duke Warner Realty
(541) 420-3348
7 in this area
123 Total Sales
-
Rob Eggers
R
Seller Co-Listing Agent in 2023
Rob Eggers
Duke Warner Realty
(541) 382-8262
6 in this area
120 Total Sales
-
Carliza Martindale

Buyer's Agent in 2023
Carliza Martindale
MORE Realty, Inc.
(541) 241-0688
3 in this area
18 Total Sales
-
N
Seller's Agent in 2014
Natalie Vandenborn
Cascade Hasson SIR
Map
Source: Oregon Datashare
MLS Number: 220168297
APN: 209292
- 61282 Huckleberry Place
- 19776 Galileo Ave
- 19793 Astro Place
- 61176 Larkwood Dr
- 19775 Hollygrape St
- 61109 Halley St
- 19917 Antler Point Dr
- 61342 Huckleberry Place
- 19773 Astro Place
- 61285 Linfield Ct
- 61358 Huckleberry Place
- 61040 S Queens Dr Unit 14
- 61279 Gorge View St
- 19801 Water Fowl Ln
- 19910 Quail Pine Loop
- 19692 Aspen Ridge Dr
- 19943 Cliffrose Dr
- 19870 Powers Rd
- 61102 Aspen Rim Ln
- 20000 Sorrento Place
