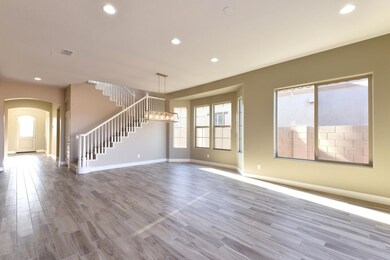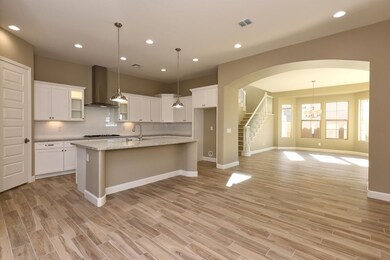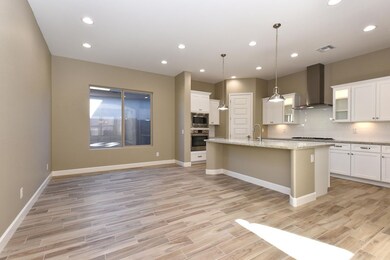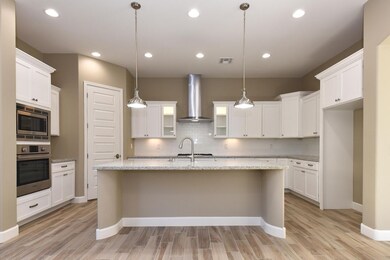
19830 S 185th Place Queen Creek, AZ 00000
Cortina NeighborhoodEstimated Value: $784,061 - $844,000
Highlights
- Gated Community
- Home Energy Rating Service (HERS) Rated Property
- Granite Countertops
- Cortina Elementary School Rated A
- Main Floor Primary Bedroom
- Covered patio or porch
About This Home
As of November 2018Hurry! FREE Ref/W/D/Blinds if close by 12/28/18! Fabulous New Luxury SE Valley home on cul-de-sac lot across from ''tot lot'' in gated Rosewood Grove next to Power Ranch. Professionally-designed w/popular wood plank-look tile flooring & gorgeous Kitchen w/white full-overlay Shaker cabinets, upgraded Bosch appliances, large Center Island, HUGE walk-in Pantry, grand staircase & more. Impressive Great Room design provides indoor/outdoor living with 12-ft Disappearing Wall of Glass, large secondary Bedrooms, convenient 1st floor Master Suite w/dual walk-in closets, upgraded Master Bath, HUGE Bonus Room w/built-in desk & super energy efficient construction. Carefully crafted by Rosewood Homes-voted #1 for Customer Satisfaction in North America and Small Volume Builder of the Year in 2017 & 2018
Last Agent to Sell the Property
Rosewood Sales Group, LLC License #SA544332000 Listed on: 01/31/2018
Home Details
Home Type
- Single Family
Est. Annual Taxes
- $5,718
Year Built
- Built in 2018
Lot Details
- 6,750 Sq Ft Lot
- Desert faces the front of the property
- Cul-De-Sac
- Block Wall Fence
- Front Yard Sprinklers
- Sprinklers on Timer
Parking
- 2 Car Direct Access Garage
- Garage Door Opener
Home Design
- Brick Exterior Construction
- Wood Frame Construction
- Cellulose Insulation
- Tile Roof
- Concrete Roof
- Stucco
Interior Spaces
- 3,293 Sq Ft Home
- 2-Story Property
- Ceiling height of 9 feet or more
- Double Pane Windows
- Low Emissivity Windows
- Vinyl Clad Windows
Kitchen
- Eat-In Kitchen
- Breakfast Bar
- Gas Cooktop
- Built-In Microwave
- Dishwasher
- Kitchen Island
- Granite Countertops
Flooring
- Carpet
- Tile
Bedrooms and Bathrooms
- 4 Bedrooms
- Primary Bedroom on Main
- Walk-In Closet
- Primary Bathroom is a Full Bathroom
- 3.5 Bathrooms
- Dual Vanity Sinks in Primary Bathroom
- Bathtub With Separate Shower Stall
Laundry
- Laundry in unit
- 220 Volts In Laundry
- Washer and Dryer Hookup
Eco-Friendly Details
- Home Energy Rating Service (HERS) Rated Property
- Energy Monitoring System
Outdoor Features
- Covered patio or porch
Schools
- Cortina Elementary School
- Sossaman Middle School
- Higley High School
Utilities
- Refrigerated Cooling System
- Heating System Uses Natural Gas
- Water Softener
- High Speed Internet
- Cable TV Available
Listing and Financial Details
- Home warranty included in the sale of the property
- Tax Lot 36
- Assessor Parcel Number 314-01-579
Community Details
Overview
- Property has a Home Owners Association
- City Prop. Mgmt Comp Association, Phone Number (602) 437-4777
- Built by Rosewood Homes
- Rosewood Grove Subdivision, Residence Three Floorplan
Recreation
- Community Playground
Security
- Gated Community
Ownership History
Purchase Details
Home Financials for this Owner
Home Financials are based on the most recent Mortgage that was taken out on this home.Similar Homes in the area
Home Values in the Area
Average Home Value in this Area
Purchase History
| Date | Buyer | Sale Price | Title Company |
|---|---|---|---|
| Mast Joseph P | $470,445 | First American Title Insuran |
Mortgage History
| Date | Status | Borrower | Loan Amount |
|---|---|---|---|
| Open | Mast Joseph P | $576,000 | |
| Closed | Mast Joseph P | $517,886 | |
| Closed | Mast Joseph P | $520,000 | |
| Closed | Mast Joseph P | $466,108 |
Property History
| Date | Event | Price | Change | Sq Ft Price |
|---|---|---|---|---|
| 11/02/2018 11/02/18 | Sold | $470,445 | +0.6% | $143 / Sq Ft |
| 10/05/2018 10/05/18 | Pending | -- | -- | -- |
| 09/21/2018 09/21/18 | Price Changed | $467,500 | -0.5% | $142 / Sq Ft |
| 06/07/2018 06/07/18 | Price Changed | $469,950 | -1.3% | $143 / Sq Ft |
| 03/09/2018 03/09/18 | Price Changed | $476,046 | -0.8% | $145 / Sq Ft |
| 01/31/2018 01/31/18 | For Sale | $479,950 | -- | $146 / Sq Ft |
Tax History Compared to Growth
Tax History
| Year | Tax Paid | Tax Assessment Tax Assessment Total Assessment is a certain percentage of the fair market value that is determined by local assessors to be the total taxable value of land and additions on the property. | Land | Improvement |
|---|---|---|---|---|
| 2025 | $2,828 | $29,004 | -- | -- |
| 2024 | $2,683 | $27,623 | -- | -- |
| 2023 | $2,683 | $60,160 | $12,030 | $48,130 |
| 2022 | $2,649 | $47,500 | $9,500 | $38,000 |
| 2021 | $2,671 | $45,160 | $9,030 | $36,130 |
| 2020 | $2,677 | $42,010 | $8,400 | $33,610 |
| 2019 | $2,492 | $30,060 | $6,010 | $24,050 |
| 2018 | $384 | $6,030 | $6,030 | $0 |
| 2017 | $363 | $4,065 | $4,065 | $0 |
Agents Affiliated with this Home
-
Shannon Lewis
S
Seller's Agent in 2018
Shannon Lewis
Rosewood Sales Group, LLC
13 Total Sales
-
Rachel Krill

Buyer's Agent in 2018
Rachel Krill
Real Broker
(928) 246-4714
227 Total Sales
Map
Source: Arizona Regional Multiple Listing Service (ARMLS)
MLS Number: 5716652
APN: 314-01-579
- 18617 E Arrowhead Trail
- 18614 E Oriole Way
- 4543 S Roy Rogers Way
- 18618 E Mockingbird Dr
- 4756 E Ironhorse Rd
- 4746 E Buckboard Ct
- 4711 E Buckboard Ct
- 20351 S 186th Place
- 19903 S 187th Dr
- 4667 E Reins Rd
- 4323 S Ranger Trail
- 20423 S 186th St
- 4322 S Ranger Trail
- 4221 S Fireside Ct
- 18651 E Superstition Dr
- 4609 E Ironhorse Rd
- 4636 E Carriage Ct
- 18868 E Canary Way
- 4614 E Reins Rd
- 4639 E Cabrillo Dr
- 19830 S 185th Place
- 19812 S 185th Place
- 19842 S 185th Place
- 18538 E Mockingbird Ct
- 18527 E Canary Ct
- 18538 E Mockingbird Ct
- 18535 E Canary Ct
- 18541 E Canary Ct
- 18546 E Mockingbird Ct
- 18546 E Mockingbird Ct
- 19891 S 185th St
- 18554 E Mockingbird Ct
- 19829 S 185th Way
- 19815 S 185th Way
- 19845 S 185th Way
- 19863 S 185th Way
- 18494 E Rosewood Dr
- 18562 E Mockingbird Ct






