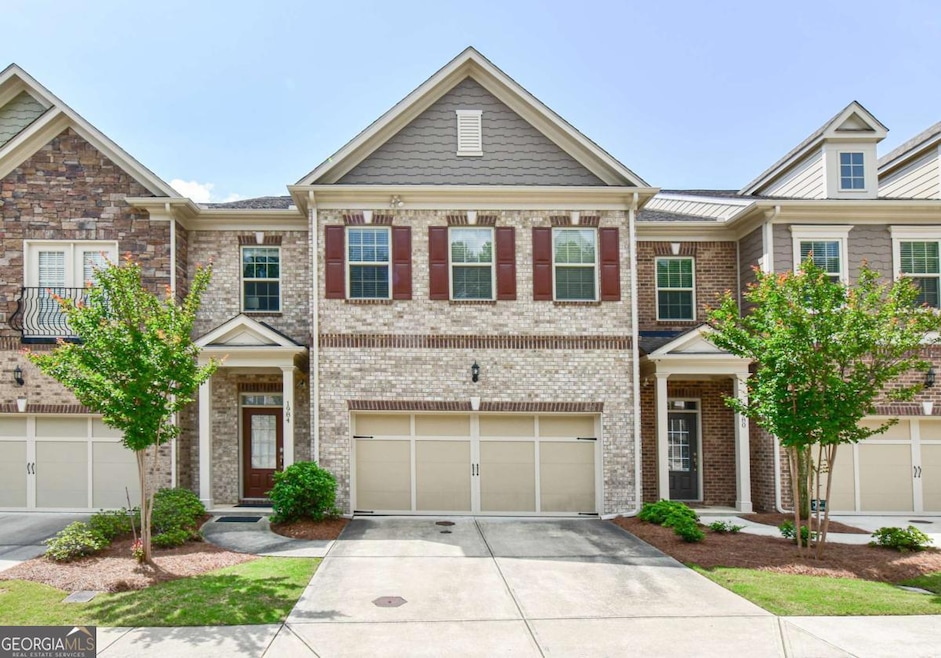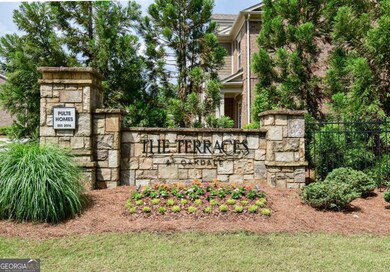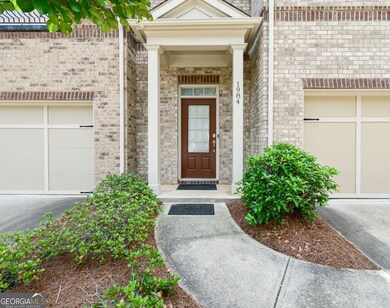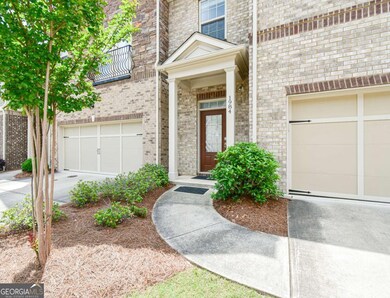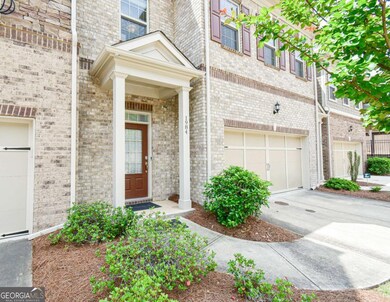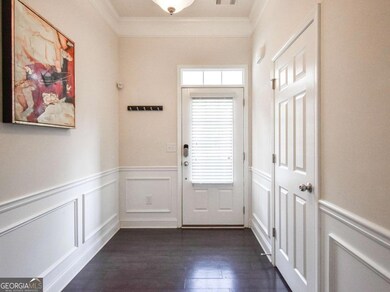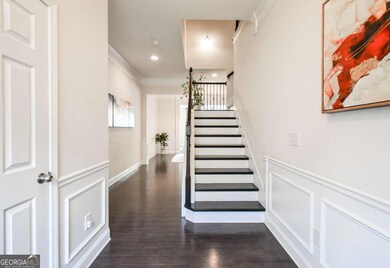1984 Silver Birch Dr SE Unit 7 Smyrna, GA 30080
Highlights
- City View
- ENERGY STAR Certified Homes
- Private Lot
- Nickajack Elementary School Rated A-
- Property is near public transit
- Wood Flooring
About This Home
Welcome to your dream home! This beautifully upgraded 3-bedroom, 3.5-bath townhome is nestled in one of SmyrnaCOs most sought-after neighborhoods, right next to the Silver Comet Trail Connector and just steps away from the vibrant shops and restaurants of West Village. Enjoy easy access to I-285, downtown Atlanta, the airport, and the stunning Silver Comet Trail, perfect for running, walking, and biking. Plus, there are dedicated dog areas for your furry friends. This home offers the ideal blend of convenience and comfort. Inside, you'll find a spacious open floor plan with 10-foot coffered ceilings, hardwood flooring, custom blinds, and built-in cabinetry. The modern kitchen features a 6-foot breakfast bar, upgraded granite countertops, stainless steel KitchenAid appliances, and under-cabinet lighting. The living and kitchen are perfect for entertaining. The oversized owner's suite includes a private sitting area, spa-inspired bath with dual vanities, two walk-in closets, and a private covered balcony. The attached garage features customized storage, shelving, and modular tile flooring. Enjoy the privacy of a large gated, fenced backyard backing up to wooded views. Washer and Dryer included. Credit and background checks are outsourced to a third party. Credit Check & Criminal Records screenings are mandatory. Tenant(s) combined income must be 3 times monthly rent. All tenants 18+ must fill out application. Application fees are non-refundable: $55.00 for an individual & $65.00 for a married couple.
Last Listed By
Keller Williams Realty Atlanta North License #382983 Listed on: 05/05/2025

Townhouse Details
Home Type
- Townhome
Est. Annual Taxes
- $5,160
Year Built
- Built in 2016
Lot Details
- 1,742 Sq Ft Lot
- Two or More Common Walls
- Wood Fence
Parking
- 2 Car Garage
Home Design
- Brick Exterior Construction
- Composition Roof
Interior Spaces
- 2-Story Property
- Roommate Plan
- Bookcases
- Factory Built Fireplace
- Double Pane Windows
- Entrance Foyer
- Living Room with Fireplace
- City Views
Kitchen
- Breakfast Bar
- Microwave
- Dishwasher
- Disposal
Flooring
- Wood
- Carpet
Bedrooms and Bathrooms
- 3 Bedrooms
- Walk-In Closet
- Double Vanity
Laundry
- Laundry Room
- Laundry on upper level
- Dryer
Home Security
Accessible Home Design
- Accessible Entrance
Eco-Friendly Details
- Energy-Efficient Appliances
- ENERGY STAR Certified Homes
Outdoor Features
- Balcony
- Patio
- Veranda
Location
- Property is near public transit
- Property is near schools
- Property is near shops
Schools
- Smyrna Elementary School
- Campbell Middle School
- Campbell High School
Utilities
- Central Heating and Cooling System
- Underground Utilities
- Cable TV Available
Listing and Financial Details
- Security Deposit $3,600
- 12-Month Min and 36-Month Max Lease Term
- $55 Application Fee
Community Details
Overview
- Property has a Home Owners Association
- Association fees include ground maintenance, trash
- Terraces At Oakdale Subdivision
Pet Policy
- Pets Allowed
- Pet Deposit $500
Security
- Carbon Monoxide Detectors
Map
Source: Georgia MLS
MLS Number: 10515439
APN: 17-0691-0-060-0-0
- 1983 Silver Birch Dr SE
- 2080 Village Station Crossing SE
- 4541 Gateway Ct SE
- 2145 Shoop Ct SE Unit 3
- 0 Park Ave SE Unit 10296917
- 0 Park Ave SE Unit 10277855
- 00 Park Ave SE
- 2171 W Village Ln SE
- 2227 W Village Ln SE
- 2015 Chelton Way SE
- 2019 Chelton Way SE
- 2250 W Village Junction Way SE
- 4588 Pine St SE
- 2275 W Village Ln SE
- 4620 Eddibunn Dr SE
- 4651 Eddibunn Dr SE
- 2292 W Village Junction Way SE
- 4677 Prater Way SE
- 4899 Seldon Way SE
