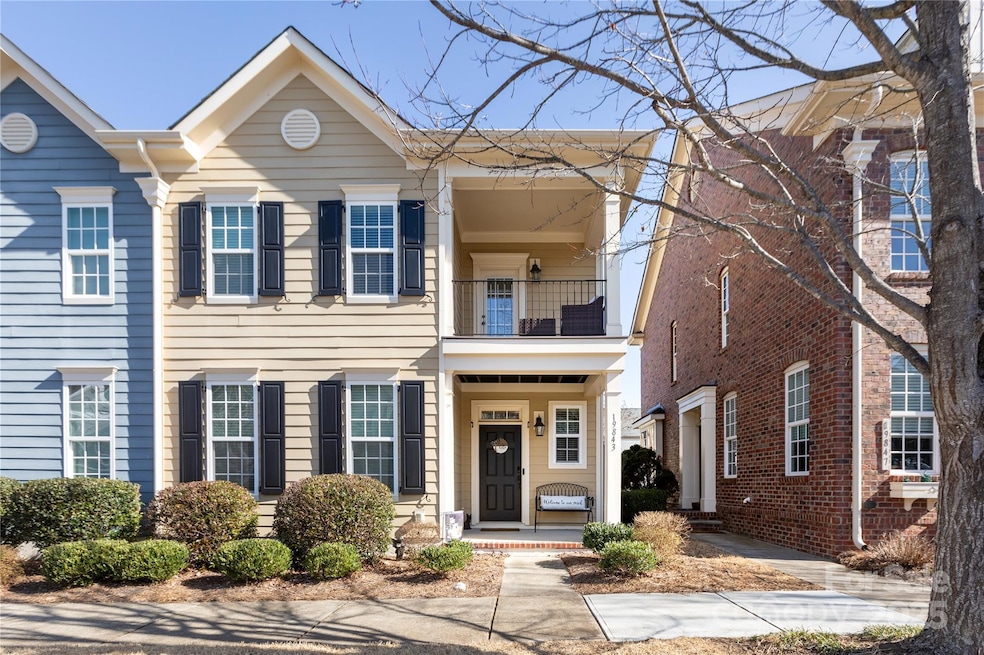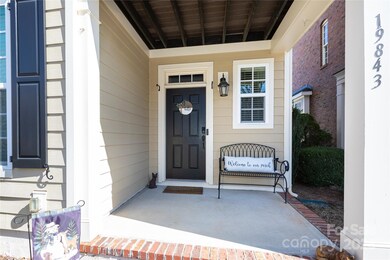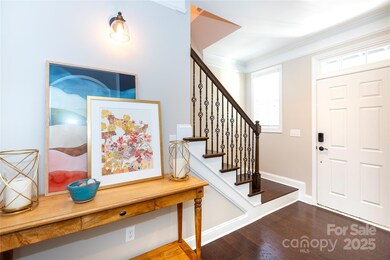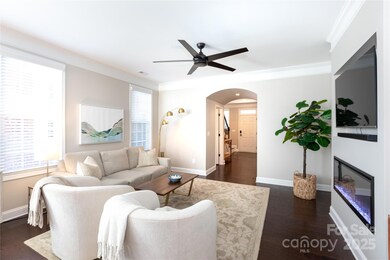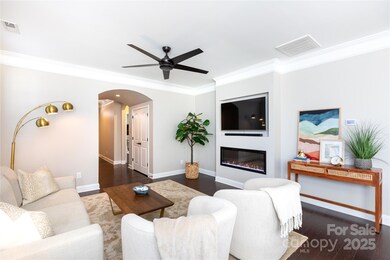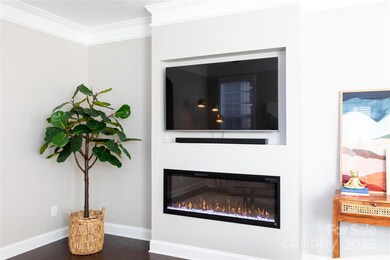
19843 Lamp Lighters Way Cornelius, NC 28031
Highlights
- End Unit
- Community Pool
- Enclosed patio or porch
- Bailey Middle School Rated A-
- Balcony
- 2 Car Attached Garage
About This Home
As of March 2025This is the ONE, an end unit w/main floor primary bedroom in popular Antiquity. Great curb appeal w/front porch, & 2nd floor balcony. Inside, a welcoming foyer leads to the living room w/electric fireplace & dining w/great natural light. Both open to the kitchen with 42' cabinets, wall oven/microwave, plus new 5-burner gas cooktop & new dishwasher. The first-floor owners' suite is spacious, w/tray ceiling, & bath w/shower and dual vanities. The primary closet is customized, & for incredible convenience, connects to the laundry room. Upstairs, there's a loft (great 2nd tv area), plus a bath & two bedrooms, one w/access to the covered porch. Relax there, or in the private, fenced courtyard out back. Two-car garage w/EV outlet, plus attic walk-in & pull down storage. Upgrades throughout, including designer lighting. Community has green space, a pool & convenient location adjacent to shopping & downtown Cornelius. HOA dues also include phone/internet. Welcome Home!
Last Agent to Sell the Property
Nestlewood Realty, LLC Brokerage Email: bobby@nestlewoodrealty.com License #274388 Listed on: 02/15/2025
Townhouse Details
Home Type
- Townhome
Est. Annual Taxes
- $3,239
Year Built
- Built in 2013
Lot Details
- End Unit
HOA Fees
- $260 Monthly HOA Fees
Parking
- 2 Car Attached Garage
Home Design
- Slab Foundation
Interior Spaces
- 2-Story Property
- Entrance Foyer
- Living Room with Fireplace
- Pull Down Stairs to Attic
- Laundry Room
Kitchen
- Built-In Oven
- Gas Cooktop
- Range Hood
- Microwave
- Dishwasher
- Kitchen Island
- Disposal
Bedrooms and Bathrooms
- Walk-In Closet
Outdoor Features
- Balcony
- Enclosed patio or porch
Schools
- Cornelius Elementary School
- Bailey Middle School
- William Amos Hough High School
Utilities
- Central Heating and Cooling System
- Heating System Uses Natural Gas
Listing and Financial Details
- Assessor Parcel Number 007-516-76
Community Details
Overview
- Hawthorne Management Association
- Antiquity Subdivision
- Mandatory home owners association
Recreation
- Community Pool
Ownership History
Purchase Details
Home Financials for this Owner
Home Financials are based on the most recent Mortgage that was taken out on this home.Purchase Details
Home Financials for this Owner
Home Financials are based on the most recent Mortgage that was taken out on this home.Purchase Details
Home Financials for this Owner
Home Financials are based on the most recent Mortgage that was taken out on this home.Purchase Details
Home Financials for this Owner
Home Financials are based on the most recent Mortgage that was taken out on this home.Similar Homes in the area
Home Values in the Area
Average Home Value in this Area
Purchase History
| Date | Type | Sale Price | Title Company |
|---|---|---|---|
| Warranty Deed | $525,000 | None Listed On Document | |
| Warranty Deed | $415,000 | None Available | |
| Warranty Deed | $237,000 | None Available | |
| Warranty Deed | $200,000 | None Available |
Mortgage History
| Date | Status | Loan Amount | Loan Type |
|---|---|---|---|
| Open | $325,000 | New Conventional | |
| Previous Owner | $373,500 | New Conventional | |
| Previous Owner | $39,000 | Credit Line Revolving | |
| Previous Owner | $242,000 | Adjustable Rate Mortgage/ARM | |
| Previous Owner | $236,700 | Adjustable Rate Mortgage/ARM | |
| Previous Owner | $783,620 | Construction |
Property History
| Date | Event | Price | Change | Sq Ft Price |
|---|---|---|---|---|
| 03/17/2025 03/17/25 | Sold | $525,000 | +1.0% | $263 / Sq Ft |
| 02/15/2025 02/15/25 | Pending | -- | -- | -- |
| 02/15/2025 02/15/25 | For Sale | $519,900 | +25.3% | $260 / Sq Ft |
| 11/12/2021 11/12/21 | Sold | $415,000 | 0.0% | $212 / Sq Ft |
| 10/13/2020 10/13/20 | Pending | -- | -- | -- |
| 10/13/2020 10/13/20 | For Sale | $415,000 | -- | $212 / Sq Ft |
Tax History Compared to Growth
Tax History
| Year | Tax Paid | Tax Assessment Tax Assessment Total Assessment is a certain percentage of the fair market value that is determined by local assessors to be the total taxable value of land and additions on the property. | Land | Improvement |
|---|---|---|---|---|
| 2023 | $3,239 | $486,000 | $105,000 | $381,000 |
| 2022 | $2,607 | $302,500 | $70,000 | $232,500 |
| 2021 | $2,577 | $302,500 | $70,000 | $232,500 |
| 2020 | $2,577 | $302,500 | $70,000 | $232,500 |
| 2019 | $2,571 | $302,500 | $70,000 | $232,500 |
| 2018 | $2,227 | $204,000 | $30,000 | $174,000 |
| 2017 | $2,208 | $204,000 | $30,000 | $174,000 |
| 2016 | $2,205 | $204,000 | $30,000 | $174,000 |
| 2015 | $2,171 | $204,000 | $30,000 | $174,000 |
| 2014 | $2,169 | $30,000 | $30,000 | $0 |
Agents Affiliated with this Home
-
Bobby Sisk

Seller's Agent in 2025
Bobby Sisk
Nestlewood Realty, LLC
(704) 819-0710
491 Total Sales
-
Lori Scherrman

Buyer's Agent in 2025
Lori Scherrman
First Priority Realty Inc.
(704) 712-4934
125 Total Sales
-
N
Seller's Agent in 2021
Non Member
NC_CanopyMLS
-
Lisa Sharp

Buyer's Agent in 2021
Lisa Sharp
Nest Realty Lake Norman
(704) 530-6777
86 Total Sales
Map
Source: Canopy MLS (Canopy Realtor® Association)
MLS Number: 4221356
APN: 007-516-76
- 19737 Playwrights Way
- 2007 Bishops Ct
- 21812 Chapel Way Unit 20
- 20232 Zion Ave
- 19728 School St
- 19732 School St
- 19724 School St
- 20392 Queens St
- 20396 Queens St
- 19512 Meridian St
- 119 Meadowbrook Ln
- Lot 9 Meridian St Unit 9
- 10708 Danesway Ln
- 619 James Alexander Way
- 21005 Brinkley St
- 21045 Cornelia Grove Way Unit 104
- 541 Greenway St
- 419 South St Unit 32
- 415 Spring St
- 452 S Main St Unit F
