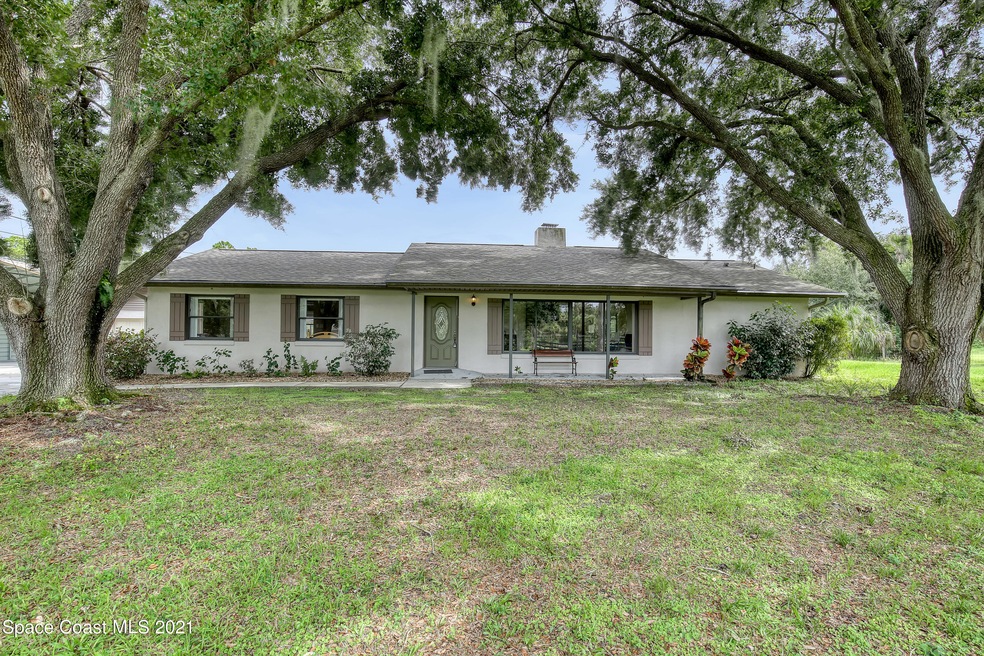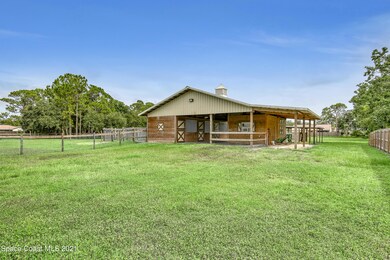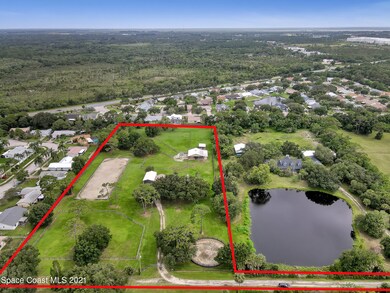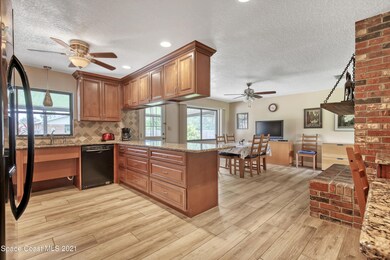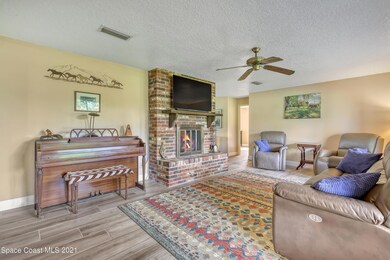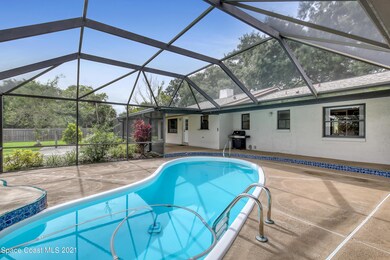
1985 Cox Rd Cocoa, FL 32926
Cocoa North NeighborhoodHighlights
- Barn
- In Ground Pool
- View of Trees or Woods
- Stables
- RV Access or Parking
- 5.22 Acre Lot
About This Home
As of September 20215.22 acre equestrians dream. Barn with 3 stalls, each with their own pasture attached. 4th pasture located in front of property. Full size dressage arena and a round pen. Barn has an air conditioned tack room as well as an enclosed double entry room. Spacious 3 bedroom split plan home. Master suite has walk in closet, double sinks, jetted tub and separate shower. Double sided wood burning fireplace can be enjoyed from either the spacious living room or dining room. ADA features in home. Pool located in an oversize screened patio. Covered RV, Boat, vehicle or horse trailer parking.
Last Agent to Sell the Property
Pastermack Real Estate License #555056 Listed on: 08/08/2021
Home Details
Home Type
- Single Family
Est. Annual Taxes
- $4,652
Year Built
- Built in 1975
Lot Details
- 5.22 Acre Lot
- Street terminates at a dead end
- North Facing Home
- Wrought Iron Fence
- Wood Fence
- Chain Link Fence
- Wooded Lot
Parking
- 2 Car Detached Garage
- 2 Carport Spaces
- RV Access or Parking
Property Views
- Woods
- Pool
Home Design
- Shingle Roof
- Concrete Siding
- Block Exterior
- Stucco
Interior Spaces
- 2,061 Sq Ft Home
- 1-Story Property
- Vaulted Ceiling
- Ceiling Fan
- Wood Burning Fireplace
- Screened Porch
Kitchen
- Breakfast Bar
- Electric Range
- Microwave
- Dishwasher
- Disposal
Flooring
- Wood
- Tile
Bedrooms and Bathrooms
- 3 Bedrooms
- Split Bedroom Floorplan
- Walk-In Closet
- 2 Full Bathrooms
- Bathtub and Shower Combination in Primary Bathroom
- Spa Bath
Accessible Home Design
- Grip-Accessible Features
- Accessible Approach with Ramp
Pool
- In Ground Pool
- Screen Enclosure
Schools
- Saturn Elementary School
- Cocoa Middle School
- Cocoa High School
Utilities
- Central Heating and Cooling System
- Electric Water Heater
- Septic Tank
Additional Features
- Patio
- Barn
- Stables
Community Details
- No Home Owners Association
Listing and Financial Details
- Assessor Parcel Number 24-35-13-00-00504.0-0000.00
Ownership History
Purchase Details
Home Financials for this Owner
Home Financials are based on the most recent Mortgage that was taken out on this home.Purchase Details
Home Financials for this Owner
Home Financials are based on the most recent Mortgage that was taken out on this home.Purchase Details
Purchase Details
Purchase Details
Home Financials for this Owner
Home Financials are based on the most recent Mortgage that was taken out on this home.Similar Homes in Cocoa, FL
Home Values in the Area
Average Home Value in this Area
Purchase History
| Date | Type | Sale Price | Title Company |
|---|---|---|---|
| Warranty Deed | $592,500 | International T&E Co Llc | |
| Deed | $341,000 | -- | |
| Warranty Deed | -- | Attorney | |
| Interfamily Deed Transfer | -- | Attorney | |
| Warranty Deed | $270,000 | North American Title Company |
Mortgage History
| Date | Status | Loan Amount | Loan Type |
|---|---|---|---|
| Open | $135,000 | New Conventional | |
| Open | $522,500 | New Conventional | |
| Previous Owner | $120,000 | Stand Alone First | |
| Previous Owner | $125,000 | Unknown |
Property History
| Date | Event | Price | Change | Sq Ft Price |
|---|---|---|---|---|
| 09/17/2021 09/17/21 | Sold | $592,500 | +3.0% | $287 / Sq Ft |
| 08/13/2021 08/13/21 | Pending | -- | -- | -- |
| 08/08/2021 08/08/21 | For Sale | $575,000 | -3.0% | $279 / Sq Ft |
| 07/07/2021 07/07/21 | Off Market | $592,500 | -- | -- |
| 07/05/2021 07/05/21 | For Sale | $575,000 | 0.0% | $279 / Sq Ft |
| 06/23/2021 06/23/21 | Pending | -- | -- | -- |
| 06/21/2021 06/21/21 | For Sale | $575,000 | +68.6% | $279 / Sq Ft |
| 03/17/2016 03/17/16 | Sold | $341,000 | -5.0% | $177 / Sq Ft |
| 01/25/2016 01/25/16 | Pending | -- | -- | -- |
| 12/22/2015 12/22/15 | Price Changed | $359,000 | -2.7% | $186 / Sq Ft |
| 12/03/2015 12/03/15 | For Sale | $369,000 | -- | $191 / Sq Ft |
Tax History Compared to Growth
Tax History
| Year | Tax Paid | Tax Assessment Tax Assessment Total Assessment is a certain percentage of the fair market value that is determined by local assessors to be the total taxable value of land and additions on the property. | Land | Improvement |
|---|---|---|---|---|
| 2023 | $8,322 | $480,830 | $0 | $0 |
| 2022 | $8,671 | $489,380 | $0 | $0 |
| 2021 | $5,122 | $306,590 | $0 | $0 |
| 2020 | $4,652 | $283,130 | $0 | $0 |
| 2019 | $4,607 | $276,770 | $0 | $0 |
| 2018 | $4,415 | $271,610 | $0 | $0 |
| 2017 | $4,435 | $266,030 | $99,180 | $166,850 |
| 2016 | $4,428 | $217,720 | $83,520 | $134,200 |
| 2015 | $3,085 | $185,010 | $84,480 | $100,530 |
| 2014 | $3,031 | $183,550 | $84,480 | $99,070 |
Agents Affiliated with this Home
-

Seller's Agent in 2021
Toni Pastermack
Pastermack Real Estate
(321) 537-9800
1 in this area
131 Total Sales
-

Buyer's Agent in 2021
Gina Dempsey
Daignault Realty Inc
(321) 427-1254
2 in this area
65 Total Sales
-

Seller's Agent in 2016
Susan Heacock
Results Team Prop.& Investment
(321) 302-1601
66 Total Sales
-

Seller Co-Listing Agent in 2016
Michael Heacock
Results Team Prop.& Investment
(321) 537-7777
51 Total Sales
-

Buyer's Agent in 2016
Gail Doscher
Coldwell Banker Realty
(321) 223-6693
4 Total Sales
Map
Source: Space Coast MLS (Space Coast Association of REALTORS®)
MLS Number: 908247
APN: 24-35-13-00-00504.0-0000.00
- 2333 Scotland Rd
- 2222 Westminster Dr
- 2101 Lance Blvd
- 3837 Parapet Dr
- 3710 Crossbow Dr
- 2209 Pike Ct
- 2475 Cox Rd
- 1870 Britt Rd
- 1643 Ridge Dr
- 2575 Cox Rd
- TBD Rayburn Rd
- 3816 Deacon Way
- 3583 James Rd
- 3424 Lost Canyon Place
- 2710 Quiet Ln
- 3119 Ipswich Dr
- 000 Unknown Rd
- 2715 Marshall Ct
- 3018 Dunhill Dr
- 3033 Dunhill Dr
