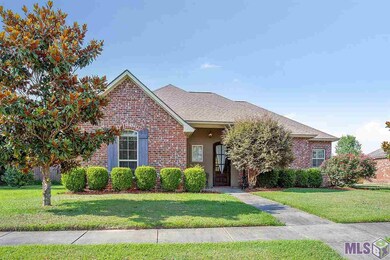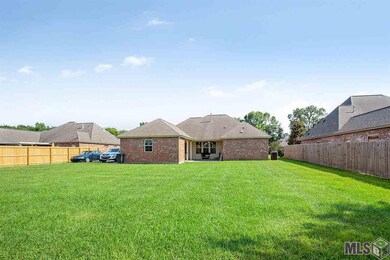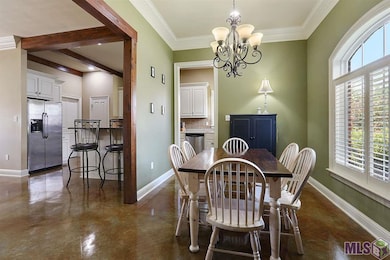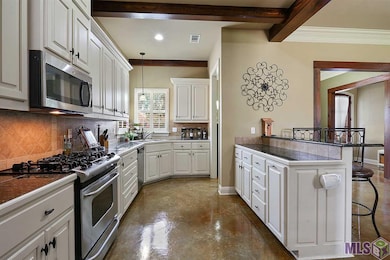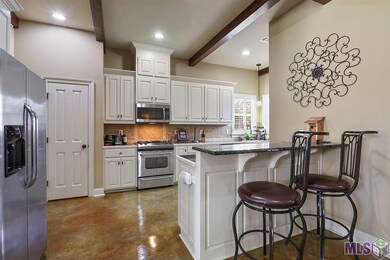
1985 English Turn Zachary, LA 70791
Highlights
- French Architecture
- Granite Countertops
- Covered patio or porch
- Northwestern Elementary School Rated A
- Home Office
- Beamed Ceilings
About This Home
As of July 2018FLOOD ZONE X!!! Walking distance to the Fennwood Hills Country Club. The home is located on Cul de sac so no through traffic! This home is enhanced with plantation shutters, antique bronze fixtures, hardware and upgraded light fixtures. A gorgeous open floor plan with exposed cypress wood beams and trim throughout the home. Spacious living room and a cozy computer area with its own custom built in cabinetry & desk, making it the perfect place for private office space.. The kitchen has a large pantry, stainless steel appliances, granite tile with ceramic tile back splash and a raised slab granite breakfast bar. Beautiful French accents that make you feel like you're home in The Big Easy!The master bed and bath are extra large with plenty of closet space, built in framed mirrors, double vanity sink and jacuzzi tub. Also, you have a cozy patio to be able to enjoy overlooking the extra large level back yard. Hardiplank siding!! Seller paying up to $400.00 for Home Warranty Plan. This one won't last long!!!!! More info & photos to come..........
Home Details
Home Type
- Single Family
Est. Annual Taxes
- $2,686
Year Built
- Built in 2007
Lot Details
- Lot Dimensions are 85x163.25
- Partially Fenced Property
- Privacy Fence
- Wood Fence
- Landscaped
- Level Lot
HOA Fees
- $4 Monthly HOA Fees
Home Design
- French Architecture
- Brick Exterior Construction
- Slab Foundation
- Frame Construction
- Architectural Shingle Roof
- Stucco
Interior Spaces
- 1,874 Sq Ft Home
- 1-Story Property
- Built-in Bookshelves
- Built-In Desk
- Crown Molding
- Beamed Ceilings
- Coffered Ceiling
- Ceiling height of 9 feet or more
- Ceiling Fan
- Ventless Fireplace
- Gas Log Fireplace
- Entrance Foyer
- Living Room
- Formal Dining Room
- Home Office
- Attic Access Panel
- Fire and Smoke Detector
Kitchen
- Self-Cleaning Oven
- Gas Cooktop
- Microwave
- Dishwasher
- Granite Countertops
- Tile Countertops
- Disposal
Flooring
- Carpet
- Concrete
- Ceramic Tile
Bedrooms and Bathrooms
- 3 Bedrooms
- Split Bedroom Floorplan
- En-Suite Primary Bedroom
- Dual Closets
- Walk-In Closet
- 2 Full Bathrooms
Laundry
- Laundry in unit
- Electric Dryer Hookup
Parking
- 3 Car Attached Garage
- Carport
Outdoor Features
- Covered patio or porch
- Shed
Location
- Mineral Rights
Utilities
- Central Heating and Cooling System
- Heating System Uses Gas
- Cable TV Available
Ownership History
Purchase Details
Home Financials for this Owner
Home Financials are based on the most recent Mortgage that was taken out on this home.Purchase Details
Home Financials for this Owner
Home Financials are based on the most recent Mortgage that was taken out on this home.Purchase Details
Home Financials for this Owner
Home Financials are based on the most recent Mortgage that was taken out on this home.Map
Similar Homes in Zachary, LA
Home Values in the Area
Average Home Value in this Area
Purchase History
| Date | Type | Sale Price | Title Company |
|---|---|---|---|
| Deed | $245,000 | Titleplus Llc | |
| Warranty Deed | $232,500 | -- | |
| Warranty Deed | $225,000 | -- |
Mortgage History
| Date | Status | Loan Amount | Loan Type |
|---|---|---|---|
| Open | $217,000 | New Conventional | |
| Closed | $221,310 | New Conventional | |
| Previous Owner | $228,288 | FHA | |
| Previous Owner | $180,000 | New Conventional |
Property History
| Date | Event | Price | Change | Sq Ft Price |
|---|---|---|---|---|
| 05/10/2025 05/10/25 | Pending | -- | -- | -- |
| 05/09/2025 05/09/25 | For Sale | $335,000 | +36.2% | $179 / Sq Ft |
| 07/02/2018 07/02/18 | Sold | -- | -- | -- |
| 06/13/2018 06/13/18 | Pending | -- | -- | -- |
| 05/11/2018 05/11/18 | For Sale | $245,900 | +4.6% | $131 / Sq Ft |
| 09/04/2012 09/04/12 | Sold | -- | -- | -- |
| 08/08/2012 08/08/12 | Pending | -- | -- | -- |
| 07/13/2012 07/13/12 | For Sale | $235,000 | -- | $125 / Sq Ft |
Tax History
| Year | Tax Paid | Tax Assessment Tax Assessment Total Assessment is a certain percentage of the fair market value that is determined by local assessors to be the total taxable value of land and additions on the property. | Land | Improvement |
|---|---|---|---|---|
| 2024 | $2,686 | $28,360 | $4,500 | $23,860 |
| 2023 | $2,686 | $23,360 | $4,500 | $18,860 |
| 2022 | $2,930 | $23,360 | $4,500 | $18,860 |
| 2021 | $2,930 | $23,360 | $4,500 | $18,860 |
| 2020 | $2,957 | $23,360 | $4,500 | $18,860 |
| 2019 | $3,253 | $23,360 | $4,500 | $18,860 |
| 2018 | $2,970 | $21,250 | $4,500 | $16,750 |
| 2017 | $2,970 | $21,250 | $4,500 | $16,750 |
| 2016 | $1,922 | $21,250 | $4,500 | $16,750 |
| 2015 | $1,825 | $20,900 | $4,500 | $16,400 |
| 2014 | $1,820 | $20,900 | $4,500 | $16,400 |
| 2013 | -- | $20,900 | $4,500 | $16,400 |
Source: Greater Baton Rouge Association of REALTORS®
MLS Number: 2018007949
APN: 02201755
- 1967 Westchester Ave
- 5946 Fennwood Dr
- 6128 Woodside Dr
- 2024 Alice St
- 6331 Woodside Dr
- 5722 Fennwood Dr
- 6421 Fennwood Dr
- 6500 Summerlin Dr
- 6546 Fennwood Dr
- 2351 Woodbend Dr
- 6545 Fennwood Dr
- 6523 Sandy Creek Ln
- 6683 Sandy Creek Ln
- 1522 Worsham Dr
- 5407 Newell St
- 6903 Rue Jonquille
- 2315 Zelmere St
- 5842 Sophie Anne Dr
- 1542 Colony Ln
- 6342 Surrey Ln

