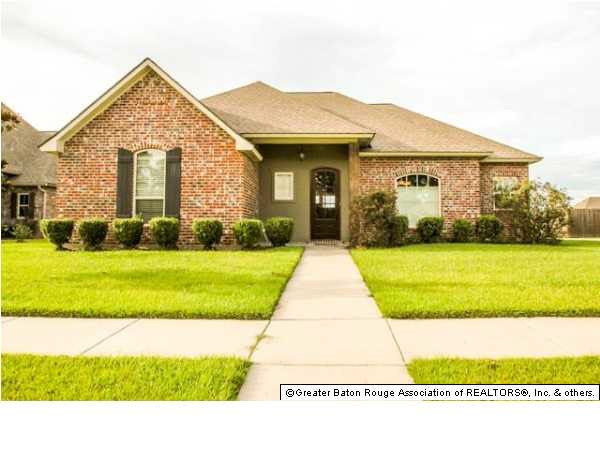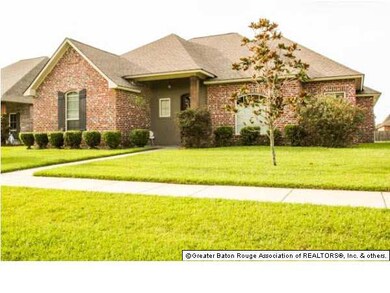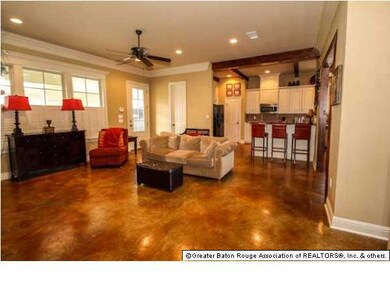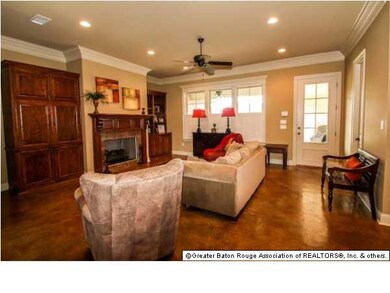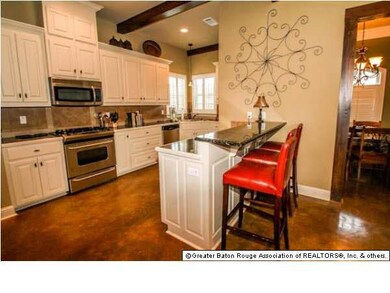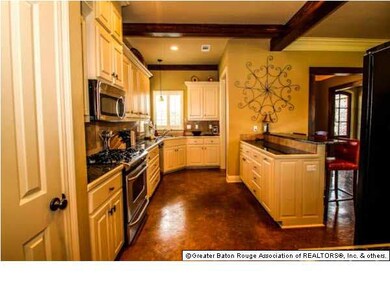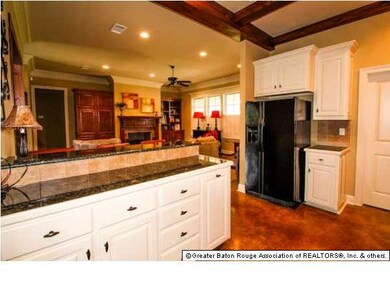
1985 English Turn Zachary, LA 70791
Highlights
- Health Club
- Golf Course Community
- Clubhouse
- Northwestern Elementary School Rated A
- Medical Services
- French Architecture
About This Home
As of July 2018Located on Cul de sac! No through traffic! This home is enhanced with plantation shutters, antique bronze fixtures, hardware and upgraded light fixtures. A gorgeous open floor plan with exposed cypress wood beams and trim throughout the home. Spacious living room and a cozy computer area with its own built ins. The kitchen is to die for with a large pantry, stainless steel appliances, granite tile with ceramic tile back splash and a raised slab granite breakfast bar. The master bed and bath are extra large with plenty of closet space, built in framed mirrors, double vanity sink and jacuzzi tub. Also, you have a cozy patio to be able to enjoy overlooking the large back yard. MUST SEE!!!
Last Agent to Sell the Property
ANTHONY DAZET
Keller Williams Realty New Orleans License #0995681442 Listed on: 07/13/2012

Home Details
Home Type
- Single Family
Est. Annual Taxes
- $2,686
Year Built
- Built in 2007
Lot Details
- Lot Dimensions are 85x163.25
- Landscaped
- Level Lot
HOA Fees
- $4 Monthly HOA Fees
Home Design
- French Architecture
- Brick Exterior Construction
- Slab Foundation
- Frame Construction
- Architectural Shingle Roof
- Stucco
Interior Spaces
- 1,874 Sq Ft Home
- 1-Story Property
- Built-in Bookshelves
- Built-In Desk
- Crown Molding
- Beamed Ceilings
- Ceiling height of 9 feet or more
- Ceiling Fan
- Ventless Fireplace
- Gas Log Fireplace
- Window Treatments
- Entrance Foyer
- Living Room
- Formal Dining Room
- Home Office
- Utility Room
- Electric Dryer Hookup
Kitchen
- Gas Oven
- Gas Cooktop
- Microwave
- Ice Maker
- Dishwasher
- Disposal
Flooring
- Carpet
- Concrete
- Ceramic Tile
Bedrooms and Bathrooms
- 3 Bedrooms
- En-Suite Primary Bedroom
- Walk-In Closet
- 2 Full Bathrooms
Home Security
- Home Security System
- Fire and Smoke Detector
Parking
- 2 Car Attached Garage
- Carport
Outdoor Features
- Patio
- Exterior Lighting
- Porch
Location
- Mineral Rights
Utilities
- Central Heating and Cooling System
- Cable TV Available
Community Details
Amenities
- Medical Services
- Clubhouse
- Community Library
Recreation
- Golf Course Community
- Health Club
- Tennis Courts
- Community Pool
Ownership History
Purchase Details
Home Financials for this Owner
Home Financials are based on the most recent Mortgage that was taken out on this home.Purchase Details
Home Financials for this Owner
Home Financials are based on the most recent Mortgage that was taken out on this home.Purchase Details
Home Financials for this Owner
Home Financials are based on the most recent Mortgage that was taken out on this home.Similar Homes in Zachary, LA
Home Values in the Area
Average Home Value in this Area
Purchase History
| Date | Type | Sale Price | Title Company |
|---|---|---|---|
| Deed | $245,000 | Titleplus Llc | |
| Warranty Deed | $232,500 | -- | |
| Warranty Deed | $225,000 | -- |
Mortgage History
| Date | Status | Loan Amount | Loan Type |
|---|---|---|---|
| Open | $217,000 | New Conventional | |
| Closed | $221,310 | New Conventional | |
| Previous Owner | $228,288 | FHA | |
| Previous Owner | $180,000 | New Conventional |
Property History
| Date | Event | Price | Change | Sq Ft Price |
|---|---|---|---|---|
| 05/10/2025 05/10/25 | Pending | -- | -- | -- |
| 05/09/2025 05/09/25 | For Sale | $335,000 | +36.2% | $179 / Sq Ft |
| 07/02/2018 07/02/18 | Sold | -- | -- | -- |
| 06/13/2018 06/13/18 | Pending | -- | -- | -- |
| 05/11/2018 05/11/18 | For Sale | $245,900 | +4.6% | $131 / Sq Ft |
| 09/04/2012 09/04/12 | Sold | -- | -- | -- |
| 08/08/2012 08/08/12 | Pending | -- | -- | -- |
| 07/13/2012 07/13/12 | For Sale | $235,000 | -- | $125 / Sq Ft |
Tax History Compared to Growth
Tax History
| Year | Tax Paid | Tax Assessment Tax Assessment Total Assessment is a certain percentage of the fair market value that is determined by local assessors to be the total taxable value of land and additions on the property. | Land | Improvement |
|---|---|---|---|---|
| 2024 | $2,686 | $28,360 | $4,500 | $23,860 |
| 2023 | $2,686 | $23,360 | $4,500 | $18,860 |
| 2022 | $2,930 | $23,360 | $4,500 | $18,860 |
| 2021 | $2,930 | $23,360 | $4,500 | $18,860 |
| 2020 | $2,957 | $23,360 | $4,500 | $18,860 |
| 2019 | $3,253 | $23,360 | $4,500 | $18,860 |
| 2018 | $2,970 | $21,250 | $4,500 | $16,750 |
| 2017 | $2,970 | $21,250 | $4,500 | $16,750 |
| 2016 | $1,922 | $21,250 | $4,500 | $16,750 |
| 2015 | $1,825 | $20,900 | $4,500 | $16,400 |
| 2014 | $1,820 | $20,900 | $4,500 | $16,400 |
| 2013 | -- | $20,900 | $4,500 | $16,400 |
Agents Affiliated with this Home
-
Elizabeth Benzer
E
Seller's Agent in 2025
Elizabeth Benzer
Geaux-2 Realty
(225) 405-0902
204 in this area
386 Total Sales
-
Becca Babin
B
Seller Co-Listing Agent in 2025
Becca Babin
Geaux-2 Realty
(225) 328-8703
45 in this area
79 Total Sales
-
Heather Rich

Seller's Agent in 2018
Heather Rich
Anchor South Real Estate
(225) 572-5515
1 in this area
25 Total Sales
-
A
Seller's Agent in 2012
ANTHONY DAZET
Keller Williams Realty New Orleans
(504) 390-2522
27 Total Sales
-
Debbie Harding
D
Buyer's Agent in 2012
Debbie Harding
Keller Williams Realty Red Stick Partners
(225) 413-9538
30 Total Sales
Map
Source: Greater Baton Rouge Association of REALTORS®
MLS Number: 201210144
APN: 02201755
- 1967 Westchester Ave
- 5946 Fennwood Dr
- 6128 Woodside Dr
- 2024 Alice St
- 6331 Woodside Dr
- 5722 Fennwood Dr
- 6421 Fennwood Dr
- 6500 Summerlin Dr
- 6546 Fennwood Dr
- 2351 Woodbend Dr
- 6545 Fennwood Dr
- 6523 Sandy Creek Ln
- 6683 Sandy Creek Ln
- 1522 Worsham Dr
- 5407 Newell St
- 6903 Rue Jonquille
- 2315 Zelmere St
- 5842 Sophie Anne Dr
- 1542 Colony Ln
- 6342 Surrey Ln
