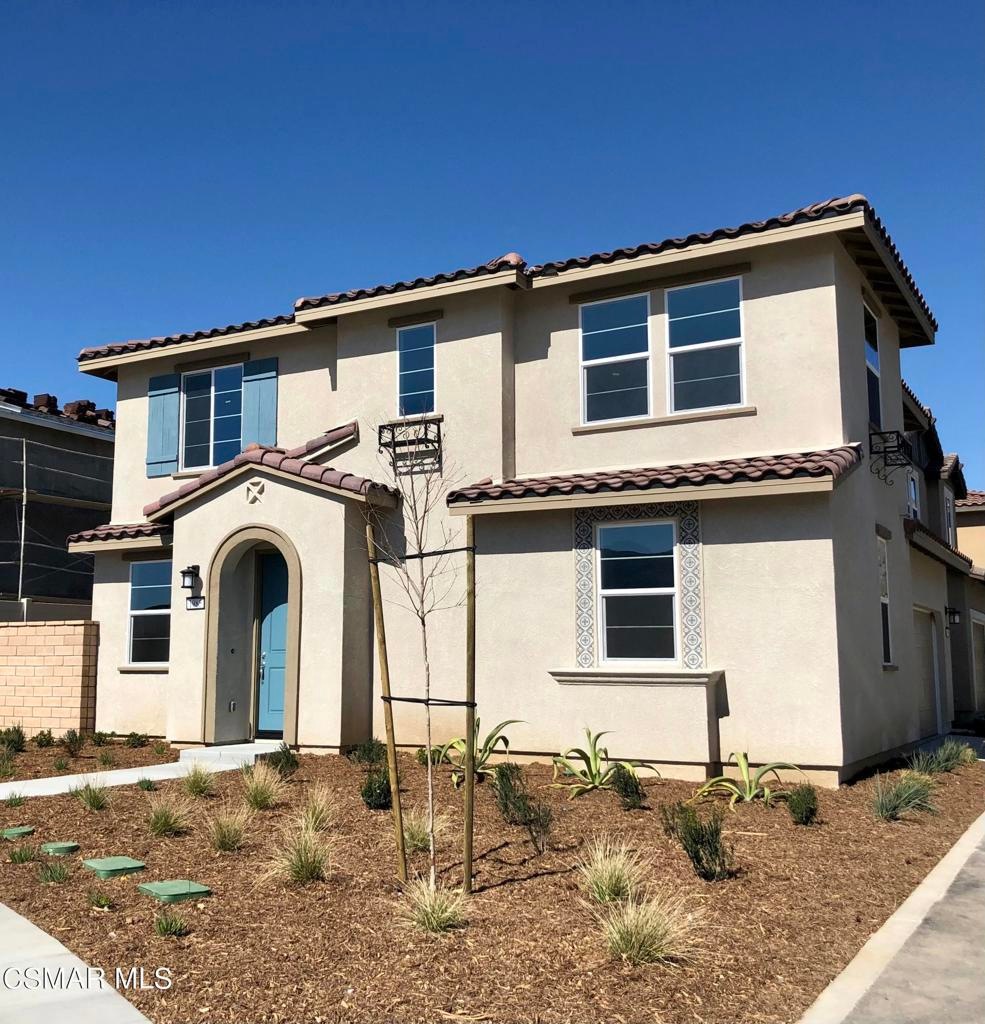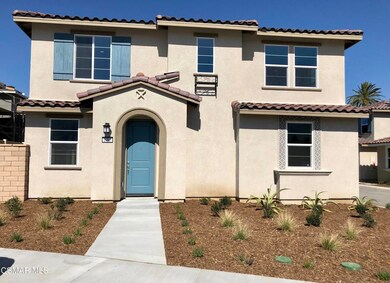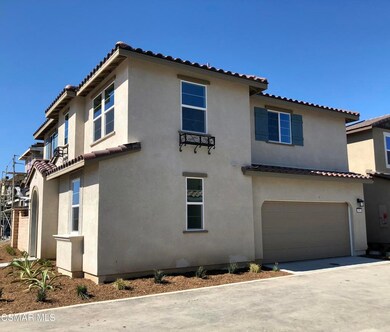
1985 Hass Ct Santa Paula, CA 93060
Estimated Value: $727,000 - $764,000
Highlights
- Fitness Center
- Solar Power System
- Open Floorplan
- In Ground Pool
- Primary Bedroom Suite
- Green Roof
About This Home
As of May 2021Final opportunity in Sage! This brand new home is complete and ready for move in! Fully detached home features a versatile and welcoming great floor plan, open to a spacious kitchen, w/a large island and generous cabinet space. A convenient downstairs bedroom and bath will welcome your guests. Upstairs features a functional loft for an extra relaxation space, an oversized laundry room and roomy owner suite with dual sink vanity, large shower with separate soaking separate tub, and walk in closet!Come be a part of the fabulous Harvest lifestyle with pools and spa, 24 hour fitness and yoga room, event venue, outdoor entertainment & fire pit areas, dog park, tot lot, hiking parks and more!
Last Listed By
K. Hovnanian California Operations, Inc. License #02054803 Listed on: 03/17/2021
Home Details
Home Type
- Single Family
Est. Annual Taxes
- $10,394
Year Built
- Built in 2021
Lot Details
- Desert faces the front of the property
- Property fronts a private road
- Vinyl Fence
- Block Wall Fence
- Paved or Partially Paved Lot
- Back Yard
HOA Fees
- $318 Monthly HOA Fees
Parking
- 2 Car Direct Access Garage
- Parking Available
- Garage Door Opener
Home Design
- Spanish Architecture
- Tile Roof
- Stucco
Interior Spaces
- 1,870 Sq Ft Home
- 2-Story Property
- Open Floorplan
- Double Pane Windows
- Sliding Doors
- Great Room
- Family Room Off Kitchen
- Dining Room
- Loft
- Mountain Views
Kitchen
- Open to Family Room
- Microwave
- Dishwasher
- Kitchen Island
- Granite Countertops
- Disposal
Flooring
- Carpet
- Laminate
Bedrooms and Bathrooms
- 4 Bedrooms
- Main Floor Bedroom
- Primary Bedroom Suite
- Walk-In Closet
- 3 Full Bathrooms
Laundry
- Laundry Room
- Laundry on upper level
Home Security
- Carbon Monoxide Detectors
- Fire and Smoke Detector
- Fire Sprinkler System
Eco-Friendly Details
- Green Roof
- Energy-Efficient Appliances
- Energy-Efficient Windows
- Energy-Efficient Lighting
- Energy-Efficient Doors
- Energy-Efficient Thermostat
- Solar Power System
Pool
- In Ground Pool
- In Ground Spa
Utilities
- Zoned Heating and Cooling
- Heating System Uses Natural Gas
- Tankless Water Heater
Community Details
Overview
- Harvest At Limoniera Association, Phone Number (805) 380-3092
- First Service Residential HOA
- Built by K. Hovnanian Homes
- Sunrise
- Maintained Community
Amenities
- Outdoor Cooking Area
- Community Fire Pit
- Community Barbecue Grill
- Picnic Area
- Clubhouse
- Banquet Facilities
- Meeting Room
- Recreation Room
Recreation
- Ping Pong Table
- Community Playground
- Fitness Center
- Community Pool
- Community Spa
- Hiking Trails
Security
- Controlled Access
Similar Homes in Santa Paula, CA
Home Values in the Area
Average Home Value in this Area
Property History
| Date | Event | Price | Change | Sq Ft Price |
|---|---|---|---|---|
| 05/10/2021 05/10/21 | Sold | $582,160 | +2.4% | $311 / Sq Ft |
| 03/22/2021 03/22/21 | Pending | -- | -- | -- |
| 03/19/2021 03/19/21 | Price Changed | $568,720 | -0.3% | $304 / Sq Ft |
| 03/17/2021 03/17/21 | For Sale | $570,220 | -- | $305 / Sq Ft |
Tax History Compared to Growth
Tax History
| Year | Tax Paid | Tax Assessment Tax Assessment Total Assessment is a certain percentage of the fair market value that is determined by local assessors to be the total taxable value of land and additions on the property. | Land | Improvement |
|---|---|---|---|---|
| 2024 | $10,394 | $617,792 | $401,668 | $216,124 |
| 2023 | $10,174 | $605,679 | $393,792 | $211,887 |
| 2022 | $9,897 | $593,803 | $386,070 | $207,733 |
| 2021 | $6,359 | $278,245 | $170,245 | $108,000 |
Agents Affiliated with this Home
-
Michelle Nguyen
M
Seller's Agent in 2021
Michelle Nguyen
K. Hovnanian California Operations, Inc.
(626) 789-0159
962 Total Sales
Map
Source: Ventura County Regional Data Share
MLS Number: 221001386
APN: 107-0-260-245
- 363 Allen Dr
- 342 Fuerte Dr
- 1926 S Pump House Ln
- 345 Allen Dr
- 1995 Tangelo Way
- 342 Campbell Ct
- 1847 Jojoba Dr
- 1882 Coffeeberry Rd
- 1851 Coffeeberry Rd
- 1865 Coffeeberry Rd
- 1877 Coffeeberry Rd
- 452 Snowdrop Ln
- 1849 Flannel Dr
- 1845 Coffeeberry Rd
- 1843 Flannel Dr
- 1864 Jojoba Dr
- 1864 Jojoba Dr
- 1864 Jojoba Dr
- 1864 Jojoba Dr
- 454 Tibbetts St
- 1985 Hass Ct
- 1991 Hass Ct
- 1990 Pump House Ln
- 1968 S Pump House Ln
- 1949 Hass Ct
- 1998 Pump House Ln
- 1947 Hass Ct
- 1951 N Pump House Ln
- 1998 Tangelo Way
- 1921 Hass Ct
- 1968 Tangelo Way
- 411 Limoneira Ln
- 1996 Tangelo Way
- 414 Tibbetts St
- 1936 Tangelo Way
- 2034 Tangelo Way
- 1981 Tangelo Way
- 1991 Tangelo Way
- 422 Tibbetts St
- 350 Autumn Path Ln


