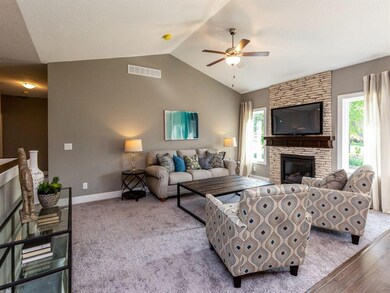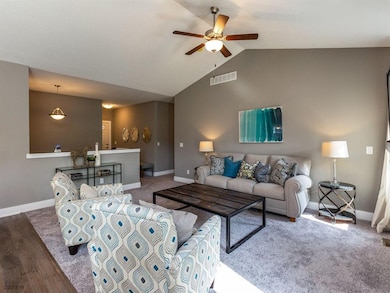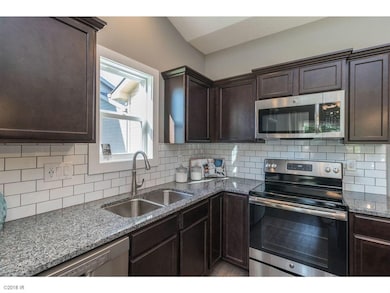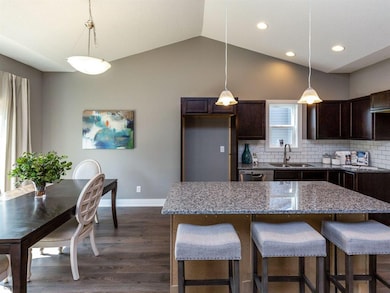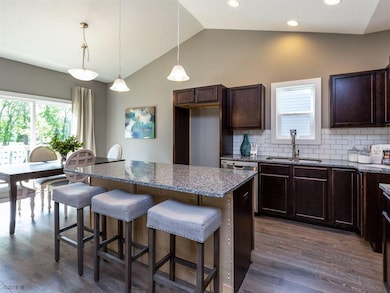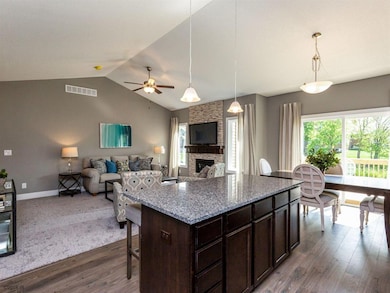
1985 SE Waddell Way Waukee, IA 50263
Estimated Value: $395,000 - $429,000
Highlights
- Newly Remodeled
- Ranch Style House
- Community Pool
- Waukee Elementary School Rated A
- 1 Fireplace
- Recreation Facilities
About This Home
As of October 2018Huge September financial savings with Hubbell Homes! Receive an interest rate or PMI reduction on this home! Call for details!This home offers 1,446 sq. ft. of living space with 3 bedrooms and 2 baths. Mudroom off of the garage that flows into the open kitchen with spacious granite island. Maple cabinets, tile back splash, and GE stainless steel appliances. Vaulted ceiling great room with stone fireplace that opens to a dining area. Lower level pre-stubbed for a bath and is ready to be finished or provides ample storage. Located in Glynn Village with access to the community clubhouse, 2 pools, vast prairie areas, and walking and biking trails. Ask about preferred lender options as well! Call for more details!
Home Details
Home Type
- Single Family
Est. Annual Taxes
- $6,220
Year Built
- Built in 2018 | Newly Remodeled
Lot Details
- 7,841 Sq Ft Lot
HOA Fees
- $33 Monthly HOA Fees
Home Design
- Ranch Style House
- Asphalt Shingled Roof
- Stone Siding
- Vinyl Siding
Interior Spaces
- 1,446 Sq Ft Home
- 1 Fireplace
- Family Room
- Dining Area
- Laundry on main level
- Unfinished Basement
Kitchen
- Stove
- Microwave
- Dishwasher
Flooring
- Carpet
- Laminate
- Tile
Bedrooms and Bathrooms
- 3 Main Level Bedrooms
Parking
- 3 Car Attached Garage
- Driveway
Utilities
- Forced Air Heating and Cooling System
- Cable TV Available
Listing and Financial Details
- Assessor Parcel Number 1605222017
Community Details
Overview
- Hubbell Community Mgmt Association
- Built by HUBBELL HOMES
Amenities
- Community Center
Recreation
- Recreation Facilities
- Community Playground
- Community Pool
Ownership History
Purchase Details
Home Financials for this Owner
Home Financials are based on the most recent Mortgage that was taken out on this home.Similar Homes in Waukee, IA
Home Values in the Area
Average Home Value in this Area
Purchase History
| Date | Buyer | Sale Price | Title Company |
|---|---|---|---|
| Nawrocki James | $280,000 | None Available |
Mortgage History
| Date | Status | Borrower | Loan Amount |
|---|---|---|---|
| Open | Nawrocki James Edward | $220,900 | |
| Closed | Nawrocki James | $223,920 |
Property History
| Date | Event | Price | Change | Sq Ft Price |
|---|---|---|---|---|
| 10/29/2018 10/29/18 | Sold | $279,900 | -3.4% | $194 / Sq Ft |
| 10/29/2018 10/29/18 | Pending | -- | -- | -- |
| 06/29/2017 06/29/17 | For Sale | $289,900 | -- | $200 / Sq Ft |
Tax History Compared to Growth
Tax History
| Year | Tax Paid | Tax Assessment Tax Assessment Total Assessment is a certain percentage of the fair market value that is determined by local assessors to be the total taxable value of land and additions on the property. | Land | Improvement |
|---|---|---|---|---|
| 2023 | $6,220 | $371,810 | $70,000 | $301,810 |
| 2022 | $5,314 | $329,010 | $70,000 | $259,010 |
| 2021 | $5,314 | $285,500 | $70,000 | $215,500 |
| 2020 | $5,332 | $276,290 | $70,000 | $206,290 |
| 2019 | $4,606 | $276,290 | $70,000 | $206,290 |
| 2018 | $4,606 | $219,760 | $70,000 | $149,760 |
| 2017 | $14 | $720 | $720 | $0 |
Agents Affiliated with this Home
-
Bryan Schwartz
B
Seller's Agent in 2018
Bryan Schwartz
RE/MAX
1 in this area
24 Total Sales
-
R
Buyer's Agent in 2018
Ralph Stonehocker
RE/MAX
Map
Source: Des Moines Area Association of REALTORS®
MLS Number: 542926
APN: 16-05-222-017
- 2020 SE Waddell Way
- 1991 S Warrior Ln
- 1995 S Warrior Ln
- 1997 S Warrior Ln
- 1992 S Warrior Ln
- 1994 S Warrior Ln
- 15 SE Pembrooke Ln
- 2020 S Warrior Ln
- 2028 S Warrior Ln
- 155 SE Stone Prairie Dr
- 1720 SE Waddell Way
- 2105 SE Leeann Dr
- 1720 SE La Grant Pkwy Unit 9
- 100 Abigail Ln
- 1585 Snyder St
- 150 Abigail Ln
- 2390 SE Florence Dr
- 1805 SE Florence Dr
- 120 SE Booth Ave
- 255 Abigail Ln
- 1985 SE Waddell Way
- 1975 SE Waddell Way
- 1995 SE Waddell Way
- 1965 SE Waddell Way
- 95 SE Telby Ln
- 85 SE Telby Ln
- 1980 SE Waddell Way
- 1970 SE Waddell Way
- 1990 SE Waddell Way
- 2015 SE Waddell Way
- 1955 SE Waddell Way
- 1960 SE Waddell Way
- 115 SE Telby Ln
- 2010 SE Waddell Way
- 1950 SE Waddell Way
- 2185 SE Oxford Dr
- 95 SE Pembrooke Ln
- 2025 SE Waddell Way
- 1945 SE Waddell Way
- 125 SE Telby Ln

