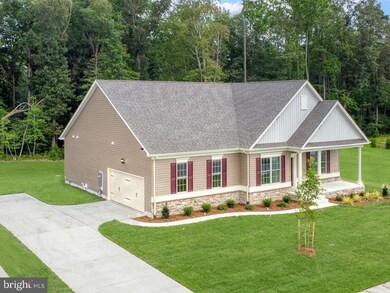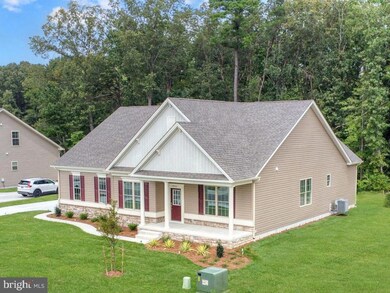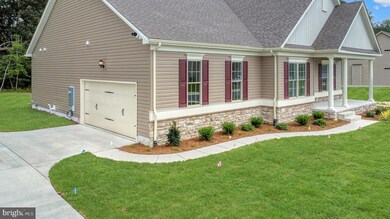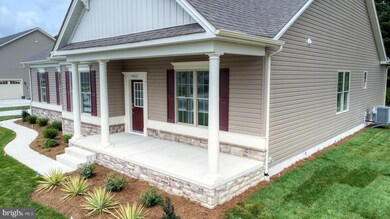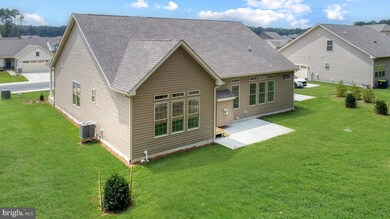
19851 Reserve Way Milton, DE 19968
Highlights
- New Construction
- Rambler Architecture
- 2 Car Attached Garage
- Milton Elementary School Rated A
- Community Pool
- Instant Hot Water
About This Home
As of January 2025IMMEDIATE OCCUPANCY. Welcome to the Oceanview home. This stunning home features three bedrooms, an office, two full baths, and an open floor plan perfect for relaxation and entertaining. One of the highlights of our Oceanview model is its beautiful kitchen with a large island that offers ample space for meal preparation and entertaining guests. Additionally, the kitchen features a large walk-in pantry, providing plenty of storage space for all your cooking essentials. Luxury vinyl plank flooring is in all the common areas, and beautiful granite countertops with a custom ceramic tile backsplash top off this dream kitchen. Enjoy cozy nights by the gas fireplace and windows overlooking the wooded space behind you. The Oceanview is in a prime location in Milton, DE, surrounded by stunning natural beauty that offers a peaceful retreat from the hustle and bustle of daily life. You'll enjoy the tranquility and serenity of owning a home in a serene location only minutes from Rehoboth and Lewes Beaches. OPEN HOUSE LOCATION is at our Sales Centerlocated at 22502 John J Williams Hwy, Lewes, DE.
Home Details
Home Type
- Single Family
Est. Annual Taxes
- $1,362
Year Built
- Built in 2023 | New Construction
Lot Details
- 8,712 Sq Ft Lot
- Lot Dimensions are 90.00 x 100.00
- Property is in excellent condition
HOA Fees
- $270 Monthly HOA Fees
Parking
- 2 Car Attached Garage
- Side Facing Garage
Home Design
- Rambler Architecture
- Block Foundation
- Frame Construction
- Vinyl Siding
- Stick Built Home
Interior Spaces
- 2,146 Sq Ft Home
- Property has 1 Level
- Instant Hot Water
Bedrooms and Bathrooms
- 3 Main Level Bedrooms
- 2 Full Bathrooms
Utilities
- 90% Forced Air Heating and Cooling System
- Heating System Powered By Leased Propane
- Natural Gas Water Heater
Listing and Financial Details
- Tax Lot 11
- Assessor Parcel Number 135-10.00-216.00
Community Details
Overview
- The Vines Of Sandhill Subdivision
Recreation
- Community Pool
Ownership History
Purchase Details
Home Financials for this Owner
Home Financials are based on the most recent Mortgage that was taken out on this home.Similar Homes in Milton, DE
Home Values in the Area
Average Home Value in this Area
Purchase History
| Date | Type | Sale Price | Title Company |
|---|---|---|---|
| Deed | $495,000 | None Listed On Document |
Mortgage History
| Date | Status | Loan Amount | Loan Type |
|---|---|---|---|
| Open | $308,812 | VA | |
| Closed | $308,812 | VA |
Property History
| Date | Event | Price | Change | Sq Ft Price |
|---|---|---|---|---|
| 01/16/2025 01/16/25 | Sold | $495,000 | -1.0% | $231 / Sq Ft |
| 11/12/2024 11/12/24 | Pending | -- | -- | -- |
| 07/18/2024 07/18/24 | Price Changed | $500,000 | -6.5% | $233 / Sq Ft |
| 04/30/2024 04/30/24 | Price Changed | $535,000 | -3.6% | $249 / Sq Ft |
| 02/22/2024 02/22/24 | Price Changed | $555,000 | -2.3% | $259 / Sq Ft |
| 01/22/2024 01/22/24 | Price Changed | $568,000 | +0.5% | $265 / Sq Ft |
| 03/12/2023 03/12/23 | For Sale | $565,000 | -- | $263 / Sq Ft |
Tax History Compared to Growth
Tax History
| Year | Tax Paid | Tax Assessment Tax Assessment Total Assessment is a certain percentage of the fair market value that is determined by local assessors to be the total taxable value of land and additions on the property. | Land | Improvement |
|---|---|---|---|---|
| 2024 | $1,363 | $0 | $0 | $0 |
| 2023 | $62 | $0 | $0 | $0 |
| 2022 | $59 | $0 | $0 | $0 |
| 2021 | $49 | $0 | $0 | $0 |
| 2020 | $0 | $0 | $0 | $0 |
| 2019 | $0 | $0 | $0 | $0 |
| 2018 | $0 | $0 | $0 | $0 |
| 2017 | $0 | $0 | $0 | $0 |
| 2016 | -- | $0 | $0 | $0 |
| 2015 | -- | $0 | $0 | $0 |
| 2014 | -- | $0 | $0 | $0 |
Agents Affiliated with this Home
-
DAVID LITZ

Seller's Agent in 2025
DAVID LITZ
Century 21 Emerald
(302) 382-4627
27 in this area
96 Total Sales
-
Susannah Griffin

Buyer's Agent in 2025
Susannah Griffin
Long & Foster
(302) 245-6646
9 in this area
78 Total Sales
Map
Source: Bright MLS
MLS Number: DESU2037698
APN: 135-10.00-216.00
- 19855 Reserve Way
- 25006 Tannin Cir
- 24440 Harvest Cir
- 26245 Vintage Cir
- 24352 Harvest Cir
- 24336 Harvest Cir
- 0 Carriage Spring Run
- 0 Carriage Spring Run
- 0 Carriage Spring Run
- 0 Carriage Spring Run
- 24064 Harvest Cir Unit 80
- 24068 Harvest Cir Unit 79
- 24072 Harvest Cir Unit 78
- 24078 Harvest Cir Unit 77
- 24296 Harvest Circle - Lot #35 - Model Home
- 18084 White Oak Dr
- 22758 Red Bay Ln
- 17703 Bridlewood Rd
- 17725 Bridlewood Rd
- 23900 Emma Ln

