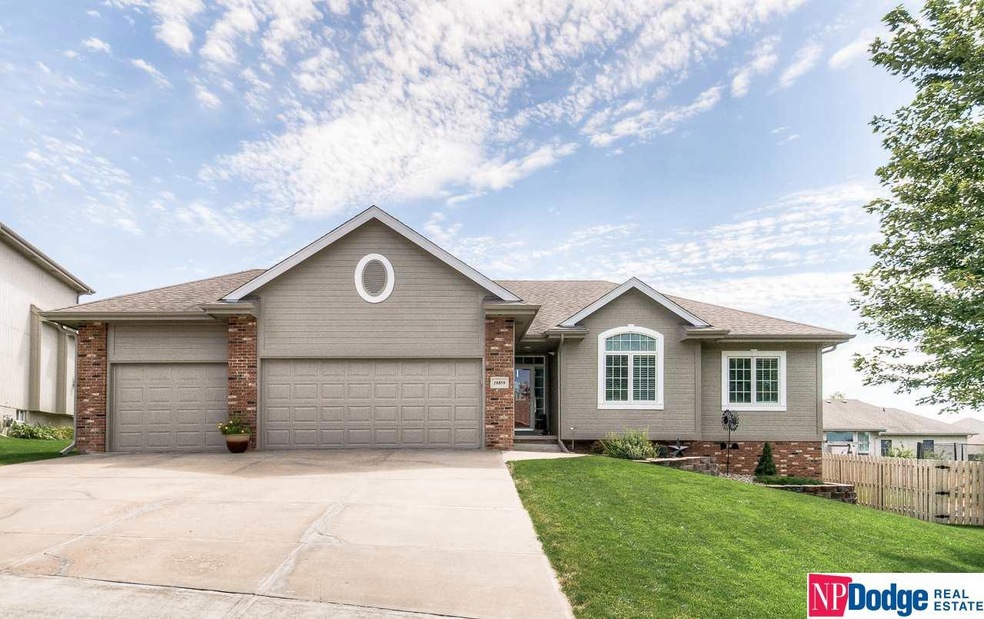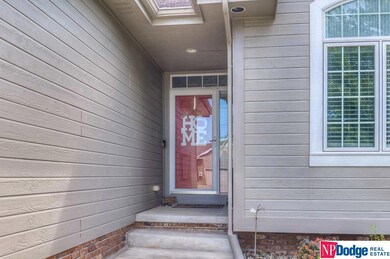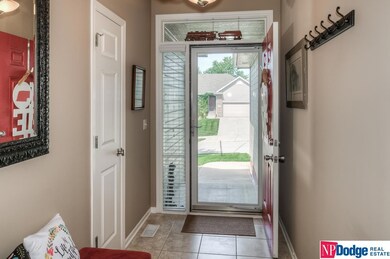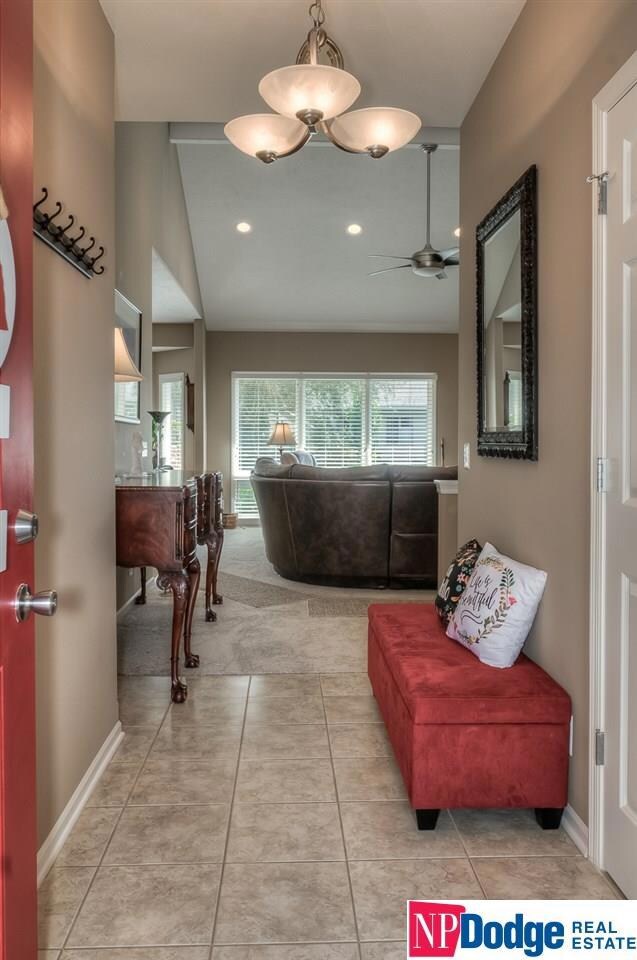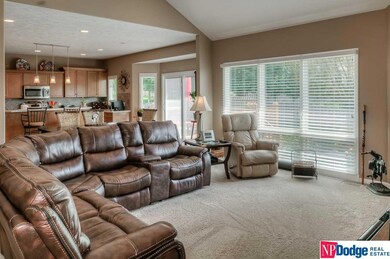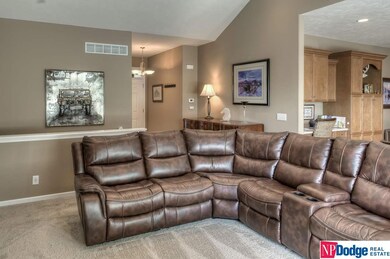
19859 Burke St Elkhorn, NE 68022
Highlights
- Deck
- Ranch Style House
- Wood Flooring
- Fire Ridge Elementary School Rated A
- Cathedral Ceiling
- No HOA
About This Home
As of November 2019Meticulous Ranch home located on a quiet street, featuring 4 bed, 3 bath & 3 car garage. Enjoy this beautiful kitchen which opens up to the family room w/fireplace and boasts new SS appliances, hard surface counter-tops, walk-in pantry, breakfast bar, coffee station, large eating area and has direct access to a professionally landscaped backyard with both a deck and a patio. Large Master w/shower, jetted tub and large walk-in closet. Enjoy entertaining in the finished lower level w/custom wet bar overlooking a gorgeous family room, 4th bedroom and tons of storage. This home sits just a couple blocks from both the neighborhood elementary school and neighborhood swimming pool, and has easy access to the Dodge Expressway.
Last Agent to Sell the Property
NP Dodge RE Sales Inc 86Dodge Brokerage Phone: 402-215-7410 License #20140530

Co-Listed By
NP Dodge RE Sales Inc 86Dodge Brokerage Phone: 402-215-7410 License #0860686
Home Details
Home Type
- Single Family
Est. Annual Taxes
- $5,977
Year Built
- Built in 2004
Lot Details
- 8,712 Sq Ft Lot
- Lot Dimensions are 121 x 81
- Property is Fully Fenced
- Wood Fence
- Sprinkler System
Parking
- 3 Car Attached Garage
- Garage Door Opener
Home Design
- Ranch Style House
- Traditional Architecture
- Brick Exterior Construction
- Composition Roof
- Concrete Perimeter Foundation
- Hardboard
Interior Spaces
- Wet Bar
- Cathedral Ceiling
- Ceiling Fan
- Window Treatments
- Family Room with Fireplace
- Dining Area
- Basement
- Basement Windows
Kitchen
- Oven
- Microwave
- Dishwasher
- Disposal
Flooring
- Wood
- Wall to Wall Carpet
Bedrooms and Bathrooms
- 4 Bedrooms
- Walk-In Closet
Outdoor Features
- Balcony
- Deck
- Patio
- Porch
Schools
- Fire Ridge Elementary School
- Elkhorn Valley View Middle School
- Elkhorn South High School
Utilities
- Forced Air Heating and Cooling System
- Heating System Uses Gas
- Cable TV Available
Community Details
- No Home Owners Association
- Elk Valley Subdivision
Listing and Financial Details
- Assessor Parcel Number 1014311750
Ownership History
Purchase Details
Home Financials for this Owner
Home Financials are based on the most recent Mortgage that was taken out on this home.Purchase Details
Home Financials for this Owner
Home Financials are based on the most recent Mortgage that was taken out on this home.Purchase Details
Purchase Details
Home Financials for this Owner
Home Financials are based on the most recent Mortgage that was taken out on this home.Purchase Details
Map
Similar Homes in the area
Home Values in the Area
Average Home Value in this Area
Purchase History
| Date | Type | Sale Price | Title Company |
|---|---|---|---|
| Warranty Deed | $340,000 | Ambassador Title Services | |
| Warranty Deed | $280,000 | Midwest Title Inc | |
| Trustee Deed | $235,500 | None Available | |
| Warranty Deed | $270,000 | Nlta | |
| Corporate Deed | $32,142 | -- |
Mortgage History
| Date | Status | Loan Amount | Loan Type |
|---|---|---|---|
| Open | $130,000 | New Conventional | |
| Previous Owner | $252,000 | New Conventional | |
| Previous Owner | $221,800 | Commercial | |
| Previous Owner | $160,000 | New Conventional | |
| Previous Owner | $259,542 | FHA | |
| Previous Owner | $266,412 | FHA |
Property History
| Date | Event | Price | Change | Sq Ft Price |
|---|---|---|---|---|
| 11/07/2019 11/07/19 | Sold | $340,000 | -2.9% | $128 / Sq Ft |
| 09/11/2019 09/11/19 | Pending | -- | -- | -- |
| 09/05/2019 09/05/19 | For Sale | $350,000 | +25.0% | $132 / Sq Ft |
| 11/02/2017 11/02/17 | Sold | $280,000 | -5.1% | $106 / Sq Ft |
| 10/04/2017 10/04/17 | Pending | -- | -- | -- |
| 09/28/2017 09/28/17 | For Sale | $295,000 | -- | $111 / Sq Ft |
Tax History
| Year | Tax Paid | Tax Assessment Tax Assessment Total Assessment is a certain percentage of the fair market value that is determined by local assessors to be the total taxable value of land and additions on the property. | Land | Improvement |
|---|---|---|---|---|
| 2023 | $7,924 | $376,900 | $45,500 | $331,400 |
| 2022 | $6,896 | $301,600 | $45,500 | $256,100 |
| 2021 | $6,941 | $301,600 | $45,500 | $256,100 |
| 2020 | $6,547 | $281,800 | $45,500 | $236,300 |
| 2019 | $6,525 | $281,800 | $45,500 | $236,300 |
| 2018 | $5,977 | $260,400 | $45,500 | $214,900 |
| 2017 | $5,755 | $260,400 | $45,500 | $214,900 |
| 2016 | $5,755 | $255,700 | $25,600 | $230,100 |
| 2015 | $6,074 | $255,700 | $25,600 | $230,100 |
| 2014 | $6,074 | $255,700 | $25,600 | $230,100 |
Source: Great Plains Regional MLS
MLS Number: 21920527
APN: 1431-1750-10
- 5615 N 198th Ave
- 5712 N 199th St
- 19832 Chicago St
- 20002 Dewey Ave
- 504 S 198th St
- 508 S 199th St
- 19503 Harney St
- 3508 S 218th St
- Windgate Ranch Lot 68
- 3525 S 218th St
- 3533 S 218th Ave
- 3629 S 221st St
- Lot 77 Blue Sage Creek 3
- 627 S 197th St
- 6318 N 209th St
- 711 S 199th St
- 713 S 201st Ave
- 5501 S 201st St
- 20580 Corral Rd
- 20281 Lehn St
