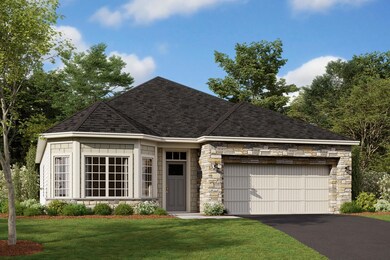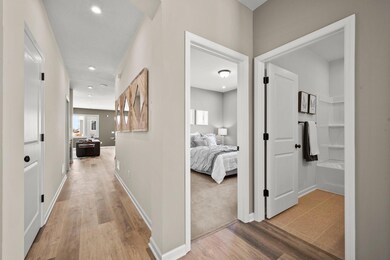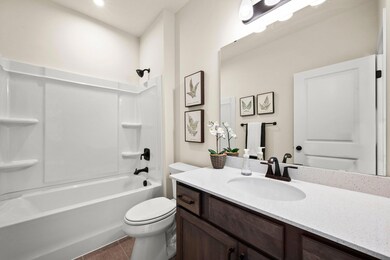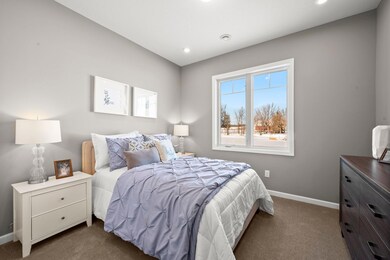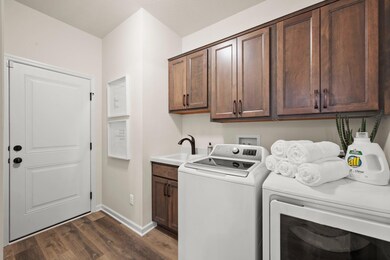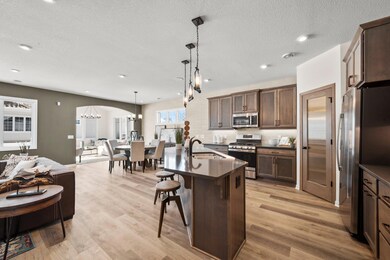1986 Mulberry Ln Carver, MN 55315
Estimated Value: $504,390 - $578,000
2
Beds
2
Baths
1,930
Sq Ft
$279/Sq Ft
Est. Value
Highlights
- New Construction
- Den
- 1-Story Property
- Carver Elementary School Rated A-
- 2 Car Attached Garage
- Forced Air Heating and Cooling System
About This Home
As of December 2022Enjoy the Cedarwood one level living with all your amenities conveniently located. Appreciate the open space concept throughout the main area of this villa home. The kitchen/dining area and family room adjacent to one another give you plenty of space to entertain. Adding GE stainless steel appliances in the kitchen complimented by the solid surface countertops and cabinets. Bonus is the morning room off the dining area where you can sit back relax and enjoy the sun shining in.
Home Details
Home Type
- Single Family
Est. Annual Taxes
- $1,152
Year Built
- Built in 2022 | New Construction
Lot Details
- 7,449 Sq Ft Lot
- Lot Dimensions are 78 x 125 x 40 x 125
HOA Fees
- $155 Monthly HOA Fees
Parking
- 2 Car Attached Garage
Interior Spaces
- 1,930 Sq Ft Home
- 1-Story Property
- Family Room with Fireplace
- Den
Kitchen
- Range
- Microwave
- Dishwasher
Bedrooms and Bathrooms
- 2 Bedrooms
Utilities
- Forced Air Heating and Cooling System
- 200+ Amp Service
Community Details
- Association fees include lawn care, professional mgmt, trash
- First Service Residential Association, Phone Number (952) 831-2505
- Built by HANS HAGEN HOMES AND M/I HOMES
- The Meadows At Spring Creek Community
- Meadows At Spring Creek 2Nd Ad Subdivision
Listing and Financial Details
- Assessor Parcel Number 202610020
Ownership History
Date
Name
Owned For
Owner Type
Purchase Details
Closed on
Jun 7, 2023
Sold by
Carmelich Kathleen R and Carmelich Shane M
Bought by
Carmelich Kathleen R and Carmelich Shane M
Current Estimated Value
Purchase Details
Listed on
Sep 25, 2022
Closed on
Dec 13, 2022
Sold by
M/I Homes Of Minneapolis/St Paul Llc
Bought by
Carmelich Kathleen R
List Price
$509,990
Sold Price
$495,000
Premium/Discount to List
-$14,990
-2.94%
Home Financials for this Owner
Home Financials are based on the most recent Mortgage that was taken out on this home.
Avg. Annual Appreciation
2.99%
Original Mortgage
$470,250
Interest Rate
6.95%
Mortgage Type
New Conventional
Purchase Details
Closed on
May 20, 2021
Sold by
Vincent Bluffs Of Carver Llc
Bought by
M I Homes Of Minneapolis St Paul Lc
Create a Home Valuation Report for This Property
The Home Valuation Report is an in-depth analysis detailing your home's value as well as a comparison with similar homes in the area
Home Values in the Area
Average Home Value in this Area
Purchase History
| Date | Buyer | Sale Price | Title Company |
|---|---|---|---|
| Carmelich Kathleen R | -- | None Listed On Document | |
| Carmelich Kathleen R | $495,000 | Transohio Residential Title | |
| M I Homes Of Minneapolis St Paul Lc | $2,358,106 | Guaranty Title Inc | |
| -- | $2,358,100 | -- |
Source: Public Records
Mortgage History
| Date | Status | Borrower | Loan Amount |
|---|---|---|---|
| Previous Owner | Carmelich Kathleen R | $470,250 |
Source: Public Records
Property History
| Date | Event | Price | List to Sale | Price per Sq Ft |
|---|---|---|---|---|
| 12/13/2022 12/13/22 | Sold | $495,000 | -2.9% | $256 / Sq Ft |
| 10/11/2022 10/11/22 | Pending | -- | -- | -- |
| 09/25/2022 09/25/22 | For Sale | $509,990 | -- | $264 / Sq Ft |
Source: NorthstarMLS
Tax History Compared to Growth
Tax History
| Year | Tax Paid | Tax Assessment Tax Assessment Total Assessment is a certain percentage of the fair market value that is determined by local assessors to be the total taxable value of land and additions on the property. | Land | Improvement |
|---|---|---|---|---|
| 2025 | $5,916 | $495,900 | $166,800 | $329,100 |
| 2024 | $5,828 | $487,000 | $166,800 | $320,200 |
| 2023 | $1,020 | $487,000 | $166,800 | $320,200 |
| 2022 | $1,152 | $108,000 | $108,000 | $0 |
| 2021 | $760 | $90,000 | $90,000 | $0 |
| 2020 | $430 | $90,000 | $90,000 | $0 |
Source: Public Records
Map
Source: NorthstarMLS
MLS Number: 6263555
APN: 20.2610020
Nearby Homes
- 2002 Mulberry Ln
- 1976 Mulberry Ln
- 1929 Mulberry Ln
- 2005 Mulberry Ln
- 2013 Mulberry Ln
- 2017 Mulberry Ln
- 1760 Mount Hope Rd
- 1145 Mount Hope Rd
- 498 Skyview Ln
- 4250 Chaska Blvd
- 1656 White Pine Way Unit B
- 1340 Chestnut Cir
- 1507 Gable Dr
- 115 Crest Dr
- 1821 Dauwalter Cir
- 1935 Tamarack Rd
- 1938 Tamarack Rd
- 1941 Tamarack Rd
- 1948 Tamarack Rd
- Foster Plan at Timber Creek - Heritage Collection
- 1984 Mulberry Ln
- 2010 Mulberry Ln
- 1988 Mulberry Ln
- 2003 Mulberry Ln
- 1982 Mulberry Ln
- 20XX Mulberry Ln
- 2012 Mulberry Ln
- 1943 Birch St
- 1980 Mulberry Ln
- 1906 Green Ash Dr
- 1959 Mulberry Ln
- 1961 Mulberry Ln
- 1904 Green Ash Dr
- 1908 Green Ash Dr
- 1957 Mulberry Ln
- 1902 Green Ash Dr
- 1978 Mulberry Ln
- 1941 Birch St
- 1955 Mulberry Ln
- 1900 Green Ash Dr

