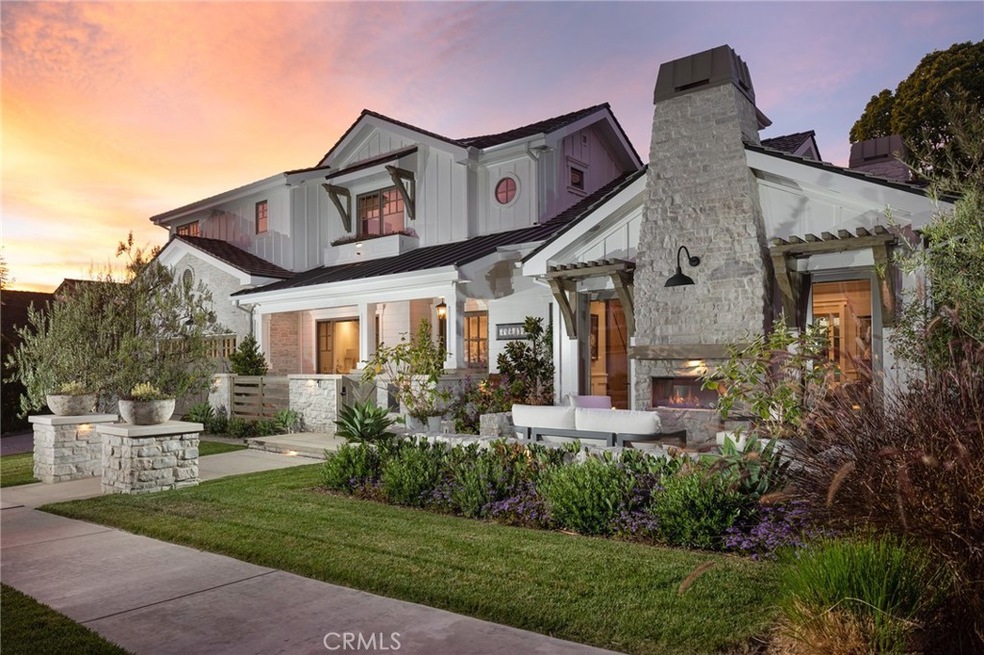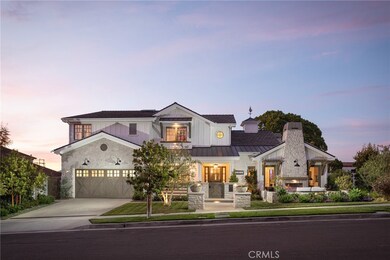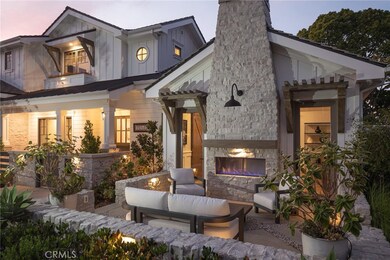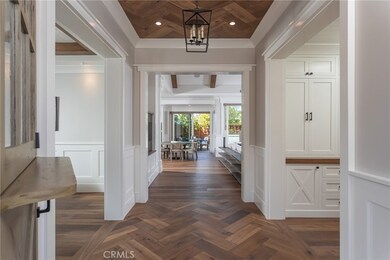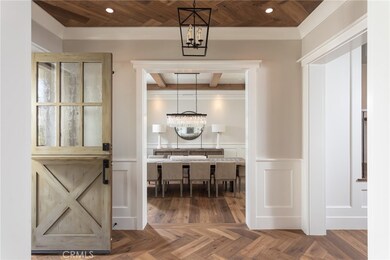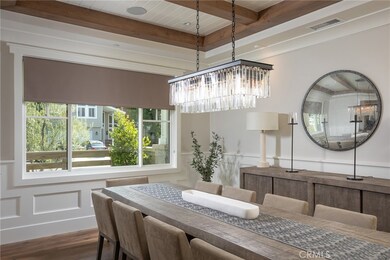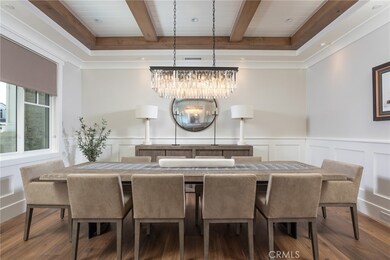
1986 Port Ramsgate Place Newport Beach, CA 92660
Harbor View Homes NeighborhoodEstimated Value: $6,803,000 - $8,916,125
Highlights
- Heated Spa
- Primary Bedroom Suite
- Heated Floor in Bathroom
- Corona del Mar Middle and High School Rated A
- Peek-A-Boo Views
- 5-minute walk to Bonita Canyon Sports Park
About This Home
As of September 2023Nestled within the esteemed Port Street Community of Newport Beach, this 2021-built architectural gem seamlessly blends upscale design and unmatched attention to detail. This Smart Home exudes sophistication with custom wainscoting, crown molding, coffered ceilings, and an impressive living area adorned with wood-beamed cathedral ceilings, three fireplaces, and custom built-ins. Floor-to-ceiling sliding glass doors encourage a flawless indoor/outdoor transition, leading to an idyllic garden setting, adorned with serene water features, a fire pit, an oversized spa, and a dedicated BBQ and Pizza Oven area. The outdoor haven also includes multiple lounging spaces, all artistically accentuated with handcrafted stone. The kitchen is a chef’s dream, hosting a double island, premium appliances like a Wolf 48-inch range, two Asko dishwashers, a sub-zero refrigerator, a sub-zero wine cooler, and Rohl Shaw farmhouse sinks. The architecturally striking staircase ushers you upstairs to the expansive primary suite, complete with a steam shower, heated floors, and custom-fitted walk-in closets in the en-suite. With three additional bedrooms upstairs, and another on the main floor, each with private baths and ample closet space, there is room for everyone. The home is equipped for modern living with pre-wiring for automation, security cameras, and a music system. Additional features include a whole-house central vacuum and custom window treatments, contributing to a comprehensive, upscale living experience.
Home Details
Home Type
- Single Family
Est. Annual Taxes
- $67,209
Year Built
- Built in 2021
Lot Details
- 7,826 Sq Ft Lot
- Property fronts a private road
- Wood Fence
- Sprinkler System
HOA Fees
- $23 Monthly HOA Fees
Parking
- 2 Car Direct Access Garage
- Parking Available
- Front Facing Garage
- Single Garage Door
Property Views
- Peek-A-Boo
- Mountain
Home Design
- Cape Cod Architecture
- Turnkey
- Planned Development
- Slab Foundation
- Tile Roof
- Metal Roof
Interior Spaces
- 4,337 Sq Ft Home
- 2-Story Property
- Open Floorplan
- Central Vacuum
- Wired For Sound
- Built-In Features
- Crown Molding
- Wainscoting
- Beamed Ceilings
- Coffered Ceiling
- High Ceiling
- Recessed Lighting
- Wood Burning Fireplace
- Fireplace With Gas Starter
- Double Pane Windows
- Custom Window Coverings
- Entrance Foyer
- Family Room Off Kitchen
- Living Room with Fireplace
- Formal Dining Room
- Den with Fireplace
- Utility Room
- Laundry Room
- Wood Flooring
Kitchen
- Breakfast Area or Nook
- Open to Family Room
- Eat-In Kitchen
- Breakfast Bar
- Walk-In Pantry
- Double Self-Cleaning Convection Oven
- Gas Oven
- Six Burner Stove
- Gas Range
- Range Hood
- Warming Drawer
- Microwave
- Dishwasher
- Kitchen Island
- Granite Countertops
- Disposal
Bedrooms and Bathrooms
- 5 Bedrooms | 1 Main Level Bedroom
- Fireplace in Primary Bedroom
- Primary Bedroom Suite
- Walk-In Closet
- Heated Floor in Bathroom
- Dual Vanity Sinks in Primary Bathroom
- Soaking Tub
- Multiple Shower Heads
- Separate Shower
Home Security
- Smart Home
- Carbon Monoxide Detectors
- Fire and Smoke Detector
Outdoor Features
- Heated Spa
- Fireplace in Patio
- Stone Porch or Patio
- Outdoor Fireplace
- Exterior Lighting
- Outdoor Grill
Location
- Suburban Location
Schools
- Andersen Elementary School
- Corona Del Mar Middle School
- Corona Del Mar High School
Utilities
- Central Heating and Cooling System
- Gas Water Heater
- Phone Available
- Cable TV Available
Listing and Financial Details
- Tax Lot 73
- Tax Tract Number 6624
- Assessor Parcel Number 45820221
- $369 per year additional tax assessments
Community Details
Overview
- Harbor View Association, Phone Number (714) 634-0611
- Harbor View Homes Subdivision
Amenities
- Outdoor Cooking Area
- Community Barbecue Grill
- Picnic Area
Recreation
- Community Playground
- Community Pool
- Park
Ownership History
Purchase Details
Home Financials for this Owner
Home Financials are based on the most recent Mortgage that was taken out on this home.Purchase Details
Home Financials for this Owner
Home Financials are based on the most recent Mortgage that was taken out on this home.Purchase Details
Home Financials for this Owner
Home Financials are based on the most recent Mortgage that was taken out on this home.Purchase Details
Home Financials for this Owner
Home Financials are based on the most recent Mortgage that was taken out on this home.Purchase Details
Home Financials for this Owner
Home Financials are based on the most recent Mortgage that was taken out on this home.Purchase Details
Similar Homes in the area
Home Values in the Area
Average Home Value in this Area
Purchase History
| Date | Buyer | Sale Price | Title Company |
|---|---|---|---|
| Liu Mingwei | $6,350,000 | California Title Company | |
| Palhetas Walter Xavier | $4,900,000 | Ticor Ttl Orange Cnty Branch | |
| Palhetas Walter Xavier | -- | Ticor Title | |
| Rivas Renato | -- | Accommodation | |
| Rivas Renato | $1,900,000 | Ticor Ttl Orange Cnty Branch | |
| Chisholm Glenn Lindores | $1,850,000 | First American Title | |
| Nielson Gary W | -- | -- | |
| Nielson Gary W | -- | -- |
Mortgage History
| Date | Status | Borrower | Loan Amount |
|---|---|---|---|
| Previous Owner | Liu Mingwei | $3,000,000 | |
| Previous Owner | Palhetas Walter Xavier | $1,000,000 | |
| Previous Owner | Palhetas Walter Xavier | $1,900,000 | |
| Previous Owner | Rivas Renato | $1,500,000 | |
| Previous Owner | Chisholm Glenn Lindores | $1,423,200 | |
| Previous Owner | Chisholm Glenn Lindores | $1,480,000 |
Property History
| Date | Event | Price | Change | Sq Ft Price |
|---|---|---|---|---|
| 09/13/2023 09/13/23 | Sold | $6,350,000 | -11.7% | $1,464 / Sq Ft |
| 06/28/2023 06/28/23 | Pending | -- | -- | -- |
| 06/28/2023 06/28/23 | For Sale | $7,195,000 | +46.8% | $1,659 / Sq Ft |
| 05/07/2021 05/07/21 | Sold | $4,900,000 | -1.0% | $1,140 / Sq Ft |
| 01/16/2021 01/16/21 | For Sale | $4,950,000 | +160.5% | $1,151 / Sq Ft |
| 09/18/2019 09/18/19 | Sold | $1,900,000 | -7.3% | $760 / Sq Ft |
| 08/26/2019 08/26/19 | Pending | -- | -- | -- |
| 08/17/2019 08/17/19 | Price Changed | $2,050,000 | -6.6% | $820 / Sq Ft |
| 06/12/2019 06/12/19 | Price Changed | $2,195,000 | -2.4% | $878 / Sq Ft |
| 05/15/2019 05/15/19 | For Sale | $2,250,000 | +21.6% | $900 / Sq Ft |
| 02/13/2015 02/13/15 | Sold | $1,850,000 | 0.0% | $740 / Sq Ft |
| 02/13/2015 02/13/15 | Pending | -- | -- | -- |
| 02/13/2015 02/13/15 | For Sale | $1,850,000 | -- | $740 / Sq Ft |
Tax History Compared to Growth
Tax History
| Year | Tax Paid | Tax Assessment Tax Assessment Total Assessment is a certain percentage of the fair market value that is determined by local assessors to be the total taxable value of land and additions on the property. | Land | Improvement |
|---|---|---|---|---|
| 2024 | $67,209 | $6,350,000 | $4,608,045 | $1,741,955 |
| 2023 | $53,822 | $5,097,960 | $3,513,572 | $1,584,388 |
| 2022 | $52,936 | $4,998,000 | $3,444,678 | $1,553,322 |
| 2021 | $29,604 | $2,779,094 | $1,752,931 | $1,026,163 |
| 2020 | $20,364 | $1,900,000 | $1,734,957 | $165,043 |
| 2019 | $21,241 | $1,993,172 | $1,826,233 | $166,939 |
| 2018 | $20,817 | $1,954,091 | $1,790,425 | $163,666 |
| 2017 | $20,447 | $1,915,776 | $1,755,319 | $160,457 |
| 2016 | $19,987 | $1,878,212 | $1,720,901 | $157,311 |
| 2015 | $6,273 | $568,884 | $374,233 | $194,651 |
| 2014 | $6,125 | $557,741 | $366,902 | $190,839 |
Agents Affiliated with this Home
-
Mehdi Khosh

Seller's Agent in 2023
Mehdi Khosh
Berkshire Hathaway HomeService
(714) 612-0452
2 in this area
94 Total Sales
-
Aaron Khosh

Seller Co-Listing Agent in 2023
Aaron Khosh
Berkshire Hathaway HomeService
(949) 554-4155
2 in this area
49 Total Sales
-
Fei Li

Buyer's Agent in 2023
Fei Li
Keller Williams Realty Irvine
(949) 353-9999
2 in this area
284 Total Sales
-
Jim Kline

Seller's Agent in 2021
Jim Kline
Surterre Properties Inc.
(949) 717-7100
28 in this area
58 Total Sales
-
Alexei Sarna

Seller Co-Listing Agent in 2021
Alexei Sarna
Surterre Properties Inc.
(949) 717-7100
22 in this area
38 Total Sales
-
Holly Duplanty

Seller's Agent in 2019
Holly Duplanty
Compass
(949) 717-7100
5 in this area
17 Total Sales
Map
Source: California Regional Multiple Listing Service (CRMLS)
MLS Number: NP23104806
APN: 458-202-21
- 2007 Port Provence Place
- 17 Monaco
- 1977 Port Cardiff Place
- 1981 Port Dunleigh Cir
- 9 Saint Tropez
- 31 Saint Tropez
- 1991 Port Claridge Place
- 1954 Port Locksleigh Place
- 1830 Port Wheeler Place
- 1730 Port Abbey Place
- 11 Montpellier Unit 22
- 1736 Port Sheffield Place
- 1963 Port Edward Place
- 2023 Yacht Defender
- 2011 Yacht Vindex
- 1830 Port Renwick Place
- 2005 Yacht Resolute
- 15 Cavaillon
- 1915 Yacht Truant
- 31 Carmel Bay Dr
- 1986 Port Ramsgate Place
- 1980 Port Ramsgate Place
- 1973 Port Provence Place
- 1967 Port Provence Place
- 2000 Port Ramsgate Place
- 1972 Port Ramsgate Place
- 1979 Port Ramsgate Place
- 2001 Port Provence Place
- 1973 Port Ramsgate Place
- 1961 Port Provence Place
- 1966 Port Ramsgate Place
- 2006 Port Ramsgate Place
- 1967 Port Ramsgate Place
- 2001 Port Ramsgate Place
- 1972 Port Chelsea Place
- 1955 Port Provence Place
- 1978 Port Chelsea Place
- 1966 Port Chelsea Place
- 2015 Port Provence Place
- 1970 Port Provence Place
