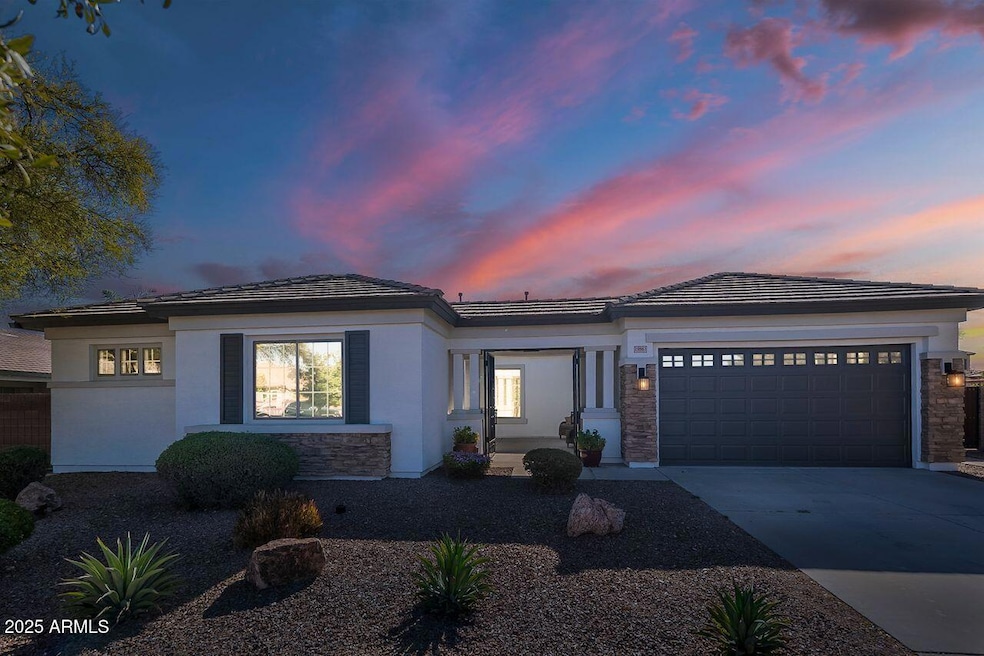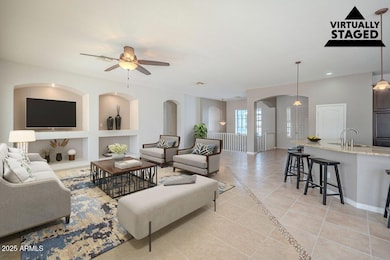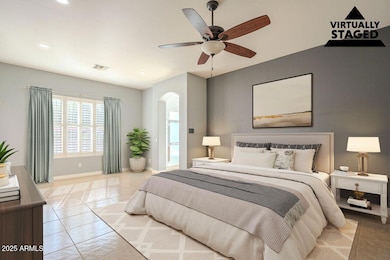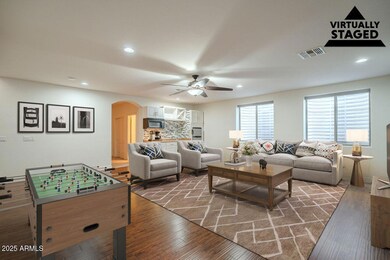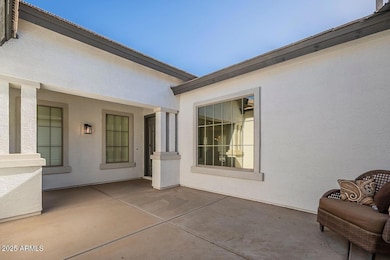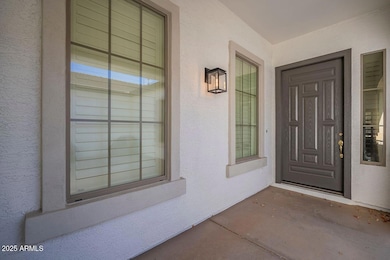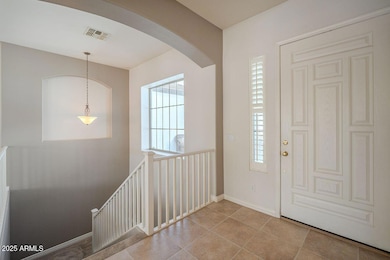
19861 S 191st St Queen Creek, AZ 85142
Cortina NeighborhoodHighlights
- Wood Flooring
- Corner Lot
- Covered patio or porch
- Cortina Elementary School Rated A
- Granite Countertops
- Fireplace
About This Home
As of July 2025Rare Fulton Homes Atlantis basement model on a 12,854sf premium corner lot surrounded by common area. Private courtyard entry with custom iron gate. This 6-bed, 3.5-bath home features an open layout, freshly painted exterior (Feb 2025), and upgraded kitchen with huge island, gas cooktop, newer stainless appliances, and tons of storage. Split floor plan with 4 bedrooms on the main level—including an oversized master with backyard access—and 2 more bedrooms, a full bath, game room, and kitchenette in the finished basement. Enjoy a private pool, extended travertine patio, gas piped to the fire pit and grill, plus mature citrus trees. Includes a 4-car garage with 8' door, new water heater (2025), RV gate. Walk to elementary school in the middle of the neighborhood.
Last Agent to Sell the Property
Coldwell Banker Realty License #SA541287000 Listed on: 03/06/2025

Home Details
Home Type
- Single Family
Est. Annual Taxes
- $3,202
Year Built
- Built in 2005
Lot Details
- 0.3 Acre Lot
- Desert faces the front and back of the property
- Wrought Iron Fence
- Block Wall Fence
- Corner Lot
- Sprinklers on Timer
HOA Fees
- $110 Monthly HOA Fees
Parking
- 4 Car Garage
- 2 Open Parking Spaces
- Garage Door Opener
Home Design
- Wood Frame Construction
- Tile Roof
- Stucco
Interior Spaces
- 4,059 Sq Ft Home
- 1-Story Property
- Ceiling height of 9 feet or more
- Fireplace
- Double Pane Windows
- Washer and Dryer Hookup
- Finished Basement
Kitchen
- Breakfast Bar
- Gas Cooktop
- Built-In Microwave
- Kitchen Island
- Granite Countertops
Flooring
- Wood
- Carpet
- Tile
Bedrooms and Bathrooms
- 6 Bedrooms
- Primary Bathroom is a Full Bathroom
- 3.5 Bathrooms
- Dual Vanity Sinks in Primary Bathroom
- Bathtub With Separate Shower Stall
Outdoor Features
- Play Pool
- Covered patio or porch
- Fire Pit
Schools
- Cortina Elementary School
- Sossaman Middle School
- Higley High School
Utilities
- Central Air
- Heating System Uses Natural Gas
- High Speed Internet
- Cable TV Available
Listing and Financial Details
- Tax Lot 86
- Assessor Parcel Number 314-05-152
Community Details
Overview
- Association fees include ground maintenance
- City Property Mangt. Association, Phone Number (602) 437-4777
- Built by Fulton Homes
- Cortina Subdivision, Atlantis Floorplan
Amenities
- Laundry Facilities
Recreation
- Community Playground
- Bike Trail
Ownership History
Purchase Details
Home Financials for this Owner
Home Financials are based on the most recent Mortgage that was taken out on this home.Purchase Details
Home Financials for this Owner
Home Financials are based on the most recent Mortgage that was taken out on this home.Purchase Details
Purchase Details
Home Financials for this Owner
Home Financials are based on the most recent Mortgage that was taken out on this home.Purchase Details
Home Financials for this Owner
Home Financials are based on the most recent Mortgage that was taken out on this home.Purchase Details
Home Financials for this Owner
Home Financials are based on the most recent Mortgage that was taken out on this home.Similar Homes in the area
Home Values in the Area
Average Home Value in this Area
Purchase History
| Date | Type | Sale Price | Title Company |
|---|---|---|---|
| Warranty Deed | $807,000 | Navi Title Agency | |
| Cash Sale Deed | $430,000 | Grand Canyon Title Agency | |
| Warranty Deed | -- | None Available | |
| Warranty Deed | $355,000 | Security Title Agency | |
| Warranty Deed | $585,000 | Fidelity National Title | |
| Special Warranty Deed | $399,000 | -- | |
| Cash Sale Deed | $309,360 | -- |
Mortgage History
| Date | Status | Loan Amount | Loan Type |
|---|---|---|---|
| Previous Owner | $237,000 | New Conventional | |
| Previous Owner | $274,800 | New Conventional | |
| Previous Owner | $284,000 | New Conventional | |
| Previous Owner | $22,801 | Unknown | |
| Previous Owner | $58,500 | Credit Line Revolving | |
| Previous Owner | $468,000 | New Conventional | |
| Previous Owner | $314,457 | New Conventional |
Property History
| Date | Event | Price | Change | Sq Ft Price |
|---|---|---|---|---|
| 07/15/2025 07/15/25 | Sold | $807,000 | -3.8% | $199 / Sq Ft |
| 06/16/2025 06/16/25 | Pending | -- | -- | -- |
| 05/31/2025 05/31/25 | Price Changed | $839,000 | -5.6% | $207 / Sq Ft |
| 04/10/2025 04/10/25 | Price Changed | $889,000 | -2.8% | $219 / Sq Ft |
| 03/06/2025 03/06/25 | For Sale | $915,000 | +112.8% | $225 / Sq Ft |
| 05/17/2016 05/17/16 | Sold | $430,000 | -2.1% | $106 / Sq Ft |
| 04/07/2016 04/07/16 | Pending | -- | -- | -- |
| 03/17/2016 03/17/16 | Price Changed | $439,000 | -1.3% | $108 / Sq Ft |
| 02/25/2016 02/25/16 | For Sale | $444,999 | -- | $110 / Sq Ft |
Tax History Compared to Growth
Tax History
| Year | Tax Paid | Tax Assessment Tax Assessment Total Assessment is a certain percentage of the fair market value that is determined by local assessors to be the total taxable value of land and additions on the property. | Land | Improvement |
|---|---|---|---|---|
| 2025 | $3,202 | $37,722 | -- | -- |
| 2024 | $3,240 | $35,925 | -- | -- |
| 2023 | $3,240 | $63,900 | $12,780 | $51,120 |
| 2022 | $3,128 | $48,580 | $9,710 | $38,870 |
| 2021 | $3,196 | $44,560 | $8,910 | $35,650 |
| 2020 | $3,243 | $40,980 | $8,190 | $32,790 |
| 2019 | $3,277 | $38,010 | $7,600 | $30,410 |
| 2018 | $3,224 | $35,710 | $7,140 | $28,570 |
| 2017 | $3,226 | $33,950 | $6,790 | $27,160 |
| 2016 | $3,129 | $34,170 | $6,830 | $27,340 |
| 2015 | $2,835 | $33,820 | $6,760 | $27,060 |
Agents Affiliated with this Home
-

Seller's Agent in 2025
Andrew Watts
Coldwell Banker Realty
(602) 820-0739
14 in this area
58 Total Sales
-
K
Buyer's Agent in 2025
Kyle Thomson
LPT Realty, LLC
(253) 320-0179
1 in this area
52 Total Sales
-
S
Buyer Co-Listing Agent in 2025
Sarah Ruiz
LPT Realty, LLC
(480) 695-6002
1 in this area
644 Total Sales
-
T
Seller's Agent in 2016
Tracy Turner
Realty One Group
-
P
Seller Co-Listing Agent in 2016
Payam Fallah
Realty One Group
(480) 777-4500
22 Total Sales
-

Buyer's Agent in 2016
Kim Franken
Arizona Elite Properties
(480) 225-3489
65 Total Sales
Map
Source: Arizona Regional Multiple Listing Service (ARMLS)
MLS Number: 6831255
APN: 314-05-152
- 20022 S 192nd Place
- 18868 E Canary Way
- 19323 E Canary Way
- 19318 E Reins Rd
- 19305 E Oriole Way
- 19319 E Thornton Rd
- 19016 E Alfalfa Dr
- 19009 E Cattle Dr
- 19403 E Arrowhead Trail
- 20701 S 189th St
- 20351 S 186th Place
- 18998 E Lark Dr
- 19403 E Apricot Ln
- 20423 S 186th St
- 19172 E Kingbird Dr
- Telluride II Plan at Legado - Legado Capstone Collection
- Horizon Plan at Legado - Legado Capstone Collection
- Sierra Plan at Legado - Legado Capstone Collection
- 20258 S 196th St
- 19641 E Emperor Blvd
