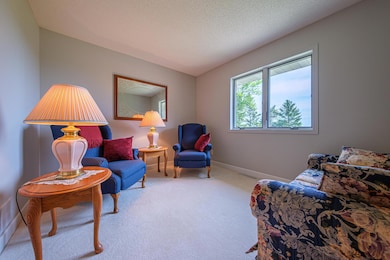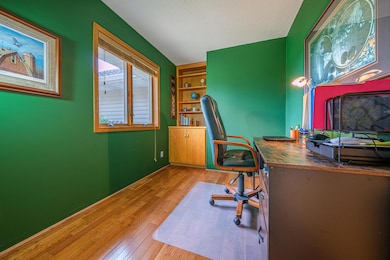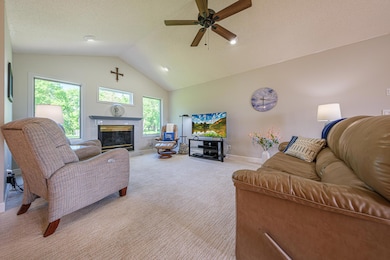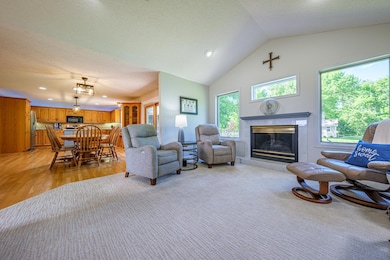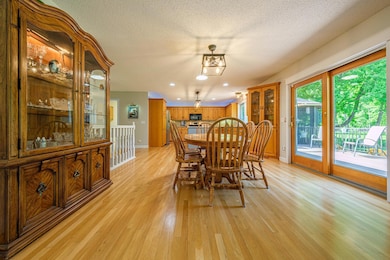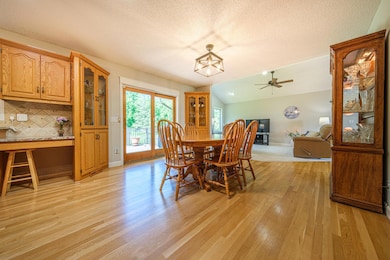
19862 209th St Hutchinson, MN 55350
Estimated payment $3,016/month
Highlights
- Very Popular Property
- RV Access or Parking
- Home Office
- Hutchinson Park Elementary School Rated A-
- No HOA
- Stainless Steel Appliances
About This Home
Exceptional Hutchinson Area Home with Luxurious Amenities! Located close to Hutchinson, this impressive 4 bedroom, 3 bathroom home offers a blend of comfort and style. Step inside to freshly painted interiors and beautiful hardwood floors. The inviting living room features soaring vaulted ceilings and a warm gas fireplace. Prepare culinary delights in the stunning kitchen, complete with custom oak cabinets, elegant granite countertops, a center island with a Cambria countertop, sleek stainless steel appliances, undercabinet lighting, a stylish tiled backsplash, and a practical pantry cabinet. The main floor primary bedroom is a true oasis, boasting a spacious walk-in closet and a private ensuite bathroom featuring a walk-in tiled shower and a relaxing whirlpool tub with a built-in warmer. Additional main floor highlights include a second bedroom, a versatile den, a dedicated home office, and a convenient laundry room. The finished basement provides even more living space with a comfortable family room, two additional bedrooms, a third bathroom, and abundant storage. Outside, enjoy the meticulously maintained landscaping and beautiful gardens. America's Preferred Home Warranty is included. Schedule your showing today!
Home Details
Home Type
- Single Family
Est. Annual Taxes
- $4,283
Year Built
- Built in 1996
Lot Details
- 1.75 Acre Lot
- Irregular Lot
Parking
- 3 Car Attached Garage
- Heated Garage
- Insulated Garage
- Garage Door Opener
- RV Access or Parking
Interior Spaces
- 1-Story Property
- Central Vacuum
- Entrance Foyer
- Family Room
- Living Room with Fireplace
- Dining Room
- Home Office
Kitchen
- Range
- Microwave
- Dishwasher
- Stainless Steel Appliances
- Disposal
- The kitchen features windows
Bedrooms and Bathrooms
- 4 Bedrooms
Laundry
- Dryer
- Washer
Finished Basement
- Walk-Out Basement
- Basement Fills Entire Space Under The House
- Sump Pump
- Drain
- Basement Window Egress
Eco-Friendly Details
- Air Exchanger
Utilities
- Forced Air Heating and Cooling System
- 200+ Amp Service
- Well
- Septic System
Community Details
- No Home Owners Association
- Wood View Acres Fifth Sub Subdivision
Listing and Financial Details
- Assessor Parcel Number 011050040
Map
Home Values in the Area
Average Home Value in this Area
Tax History
| Year | Tax Paid | Tax Assessment Tax Assessment Total Assessment is a certain percentage of the fair market value that is determined by local assessors to be the total taxable value of land and additions on the property. | Land | Improvement |
|---|---|---|---|---|
| 2020 | $0 | $0 | $0 | $0 |
| 2019 | $3,700 | $0 | $0 | $0 |
| 2018 | $3,206 | $0 | $0 | $0 |
| 2017 | $2,950 | $0 | $0 | $0 |
| 2016 | $2,910 | $0 | $0 | $0 |
| 2015 | $2,662 | $0 | $0 | $0 |
| 2014 | -- | $0 | $0 | $0 |
Property History
| Date | Event | Price | Change | Sq Ft Price |
|---|---|---|---|---|
| 05/27/2025 05/27/25 | For Sale | $475,000 | -- | $169 / Sq Ft |
Purchase History
| Date | Type | Sale Price | Title Company |
|---|---|---|---|
| Quit Claim Deed | -- | None Available |
Similar Homes in Hutchinson, MN
Source: NorthstarMLS
MLS Number: 6652401
APN: 01.052.0040
- 19644 Skyview Cir
- 1416 Heritage Ave NW
- 1179 Oakwood Ct NW
- 1212 Oakwood Ln NW
- 966 Rolling Greens Ln NW
- XXX Golf Course Rd NW
- 1205 Fairway Ave NW
- 804 Greensview Ct NW
- XXX 196th Rd
- 1155 Carolina Ave NW
- 525 Golf Course Rd NW
- 938 7th Ave NW
- 545 Minnesota St NW
- 21416 Highway 15 N
- 429 Connecticut St NW
- 165 5th Ave NW
- 106 N High Dr NE
- 206 10th Ave NE
- 245 10th Ave NE
- 255 10th Ave NE

