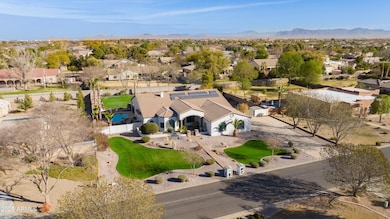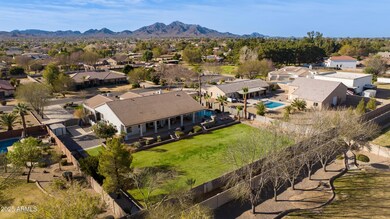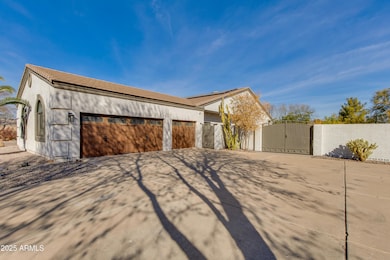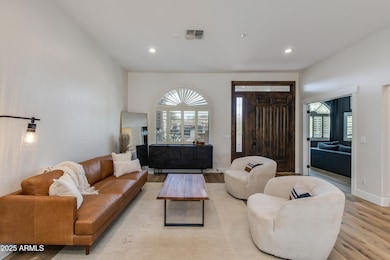
19864 E Via Del Oro Unit 1 Queen Creek, AZ 85142
Highlights
- Horses Allowed On Property
- Heated Pool
- Solar Power System
- Desert Mountain Elementary School Rated A-
- RV Access or Parking
- 0.8 Acre Lot
About This Home
As of May 2025Experience living in a serene cul-de-sac within the coveted Circle G community. This custom home features an expansive layout with warmth and sophistication exuding throughout. Seamlessly flowing from the front entryway, to the gourmet kitchen, into the great room, and highlighted by a cozy stone fireplace. The tranquil primary suite was designed for ultimate relaxation and crafted for modern living. Each additional bedroom has a walk-in closet and private bathroom access, but the true beauty can be found outside in the surrounding acreage. Immerse yourself among Sonoran skies. Perfect for relaxation under the patio, enjoying the pool, gathering by the fireplace, or cooking in the outdoor kitchen. Make this house your home and experience the ultimate blend of luxury and comfort today.
Home Details
Home Type
- Single Family
Est. Annual Taxes
- $5,182
Year Built
- Built in 1998
Lot Details
- 0.8 Acre Lot
- Block Wall Fence
- Front and Back Yard Sprinklers
- Sprinklers on Timer
- Grass Covered Lot
HOA Fees
- $57 Monthly HOA Fees
Parking
- 3 Car Direct Access Garage
- 6 Open Parking Spaces
- Garage Door Opener
- RV Access or Parking
Home Design
- Roof Updated in 2021
- Wood Frame Construction
- Tile Roof
- Concrete Roof
- Stucco
Interior Spaces
- 3,609 Sq Ft Home
- 1-Story Property
- Ceiling height of 9 feet or more
- Ceiling Fan
- Gas Fireplace
- Double Pane Windows
- Washer and Dryer Hookup
Kitchen
- Eat-In Kitchen
- Breakfast Bar
- Gas Cooktop
- Built-In Microwave
- Kitchen Island
Flooring
- Floors Updated in 2025
- Wood
- Tile
Bedrooms and Bathrooms
- 5 Bedrooms
- Primary Bathroom is a Full Bathroom
- 3.5 Bathrooms
- Dual Vanity Sinks in Primary Bathroom
- Bathtub With Separate Shower Stall
Pool
- Heated Pool
- Fence Around Pool
Outdoor Features
- Covered patio or porch
- Outdoor Fireplace
- Built-In Barbecue
Schools
- Desert Mountain Elementary School
- Queen Creek Junior High School
- Queen Creek High School
Utilities
- Cooling System Updated in 2024
- Central Air
- Heating System Uses Natural Gas
- Septic Tank
Additional Features
- No Interior Steps
- Solar Power System
- Horses Allowed On Property
Listing and Financial Details
- Tax Lot 33
- Assessor Parcel Number 304-68-394
Community Details
Overview
- Association fees include ground maintenance
- 360 Community Mgmt Association, Phone Number (602) 863-3600
- Circle G At Queen Creek Unit 1 Subdivision
Recreation
- Horse Trails
- Bike Trail
Ownership History
Purchase Details
Home Financials for this Owner
Home Financials are based on the most recent Mortgage that was taken out on this home.Purchase Details
Purchase Details
Home Financials for this Owner
Home Financials are based on the most recent Mortgage that was taken out on this home.Purchase Details
Home Financials for this Owner
Home Financials are based on the most recent Mortgage that was taken out on this home.Purchase Details
Home Financials for this Owner
Home Financials are based on the most recent Mortgage that was taken out on this home.Purchase Details
Home Financials for this Owner
Home Financials are based on the most recent Mortgage that was taken out on this home.Purchase Details
Purchase Details
Home Financials for this Owner
Home Financials are based on the most recent Mortgage that was taken out on this home.Purchase Details
Purchase Details
Home Financials for this Owner
Home Financials are based on the most recent Mortgage that was taken out on this home.Purchase Details
Similar Homes in Queen Creek, AZ
Home Values in the Area
Average Home Value in this Area
Purchase History
| Date | Type | Sale Price | Title Company |
|---|---|---|---|
| Warranty Deed | $1,417,625 | Pioneer Title Agency | |
| Warranty Deed | -- | None Listed On Document | |
| Warranty Deed | $1,250,000 | Grand Canyon Ttl Agcy | |
| Interfamily Deed Transfer | -- | First American Title Ins Co | |
| Warranty Deed | $607,000 | First American Title Ins Co | |
| Interfamily Deed Transfer | -- | None Available | |
| Interfamily Deed Transfer | -- | Stewart Title & Trust Of Pho | |
| Warranty Deed | $495,000 | Stewart Title & Trust Of Pho | |
| Cash Sale Deed | $435,000 | Magnus Title Agency | |
| Interfamily Deed Transfer | -- | Commonwealth Land Title Insu | |
| Interfamily Deed Transfer | -- | Commonwealth Land Title Insu | |
| Interfamily Deed Transfer | -- | Commonwealth Land Title Insu | |
| Interfamily Deed Transfer | -- | None Available | |
| Interfamily Deed Transfer | -- | -- | |
| Cash Sale Deed | $41,900 | Transnation Title Ins Co |
Mortgage History
| Date | Status | Loan Amount | Loan Type |
|---|---|---|---|
| Previous Owner | $940,000 | New Conventional | |
| Previous Owner | $485,600 | New Conventional | |
| Previous Owner | $404,500 | Adjustable Rate Mortgage/ARM | |
| Previous Owner | $417,000 | New Conventional | |
| Previous Owner | $120,000 | New Conventional | |
| Previous Owner | $50,000 | Credit Line Revolving | |
| Previous Owner | $120,000 | New Conventional | |
| Previous Owner | $105,000 | Credit Line Revolving | |
| Previous Owner | $166,350 | Unknown |
Property History
| Date | Event | Price | Change | Sq Ft Price |
|---|---|---|---|---|
| 05/05/2025 05/05/25 | Sold | $1,417,625 | -5.2% | $393 / Sq Ft |
| 03/04/2025 03/04/25 | Pending | -- | -- | -- |
| 02/24/2025 02/24/25 | For Sale | $1,495,000 | +19.6% | $414 / Sq Ft |
| 08/13/2021 08/13/21 | Sold | $1,250,000 | -2.0% | $346 / Sq Ft |
| 07/11/2021 07/11/21 | Pending | -- | -- | -- |
| 07/11/2021 07/11/21 | Price Changed | $1,275,000 | +15.9% | $353 / Sq Ft |
| 07/05/2021 07/05/21 | For Sale | $1,100,000 | +81.2% | $305 / Sq Ft |
| 06/29/2020 06/29/20 | Sold | $607,000 | -6.6% | $168 / Sq Ft |
| 05/31/2020 05/31/20 | Pending | -- | -- | -- |
| 05/13/2020 05/13/20 | Price Changed | $649,900 | -3.7% | $180 / Sq Ft |
| 05/06/2020 05/06/20 | Price Changed | $674,900 | -0.7% | $187 / Sq Ft |
| 03/20/2020 03/20/20 | For Sale | $679,900 | 0.0% | $188 / Sq Ft |
| 03/20/2020 03/20/20 | Price Changed | $679,900 | -1.1% | $188 / Sq Ft |
| 03/11/2020 03/11/20 | Pending | -- | -- | -- |
| 03/08/2020 03/08/20 | Price Changed | $687,200 | -0.7% | $190 / Sq Ft |
| 01/16/2020 01/16/20 | Price Changed | $692,200 | -1.0% | $192 / Sq Ft |
| 11/26/2019 11/26/19 | For Sale | $698,900 | +41.2% | $194 / Sq Ft |
| 01/05/2015 01/05/15 | Sold | $495,000 | -0.5% | $137 / Sq Ft |
| 12/11/2014 12/11/14 | Price Changed | $497,400 | 0.0% | $138 / Sq Ft |
| 12/05/2014 12/05/14 | Price Changed | $497,500 | -0.1% | $138 / Sq Ft |
| 11/29/2014 11/29/14 | Price Changed | $497,900 | -0.2% | $138 / Sq Ft |
| 11/08/2014 11/08/14 | Pending | -- | -- | -- |
| 11/01/2014 11/01/14 | Price Changed | $498,900 | -0.2% | $138 / Sq Ft |
| 09/06/2014 09/06/14 | For Sale | $499,900 | -- | $139 / Sq Ft |
Tax History Compared to Growth
Tax History
| Year | Tax Paid | Tax Assessment Tax Assessment Total Assessment is a certain percentage of the fair market value that is determined by local assessors to be the total taxable value of land and additions on the property. | Land | Improvement |
|---|---|---|---|---|
| 2025 | $5,182 | $54,466 | -- | -- |
| 2024 | $5,295 | $51,872 | -- | -- |
| 2023 | $5,295 | $78,650 | $15,730 | $62,920 |
| 2022 | $5,118 | $60,380 | $12,070 | $48,310 |
| 2021 | $5,185 | $55,850 | $11,170 | $44,680 |
| 2020 | $5,017 | $50,650 | $10,130 | $40,520 |
| 2019 | $5,679 | $47,080 | $9,410 | $37,670 |
| 2018 | $5,125 | $44,510 | $8,900 | $35,610 |
| 2017 | $5,569 | $42,670 | $8,530 | $34,140 |
| 2016 | $4,935 | $42,470 | $8,490 | $33,980 |
| 2015 | $4,197 | $41,230 | $8,240 | $32,990 |
Agents Affiliated with this Home
-
Jamie Harvey

Seller's Agent in 2025
Jamie Harvey
The Brokery
(480) 227-5848
1 in this area
43 Total Sales
-
Kristi Reckard

Buyer's Agent in 2025
Kristi Reckard
Realty One Group
(480) 650-5525
1 in this area
270 Total Sales
-
John Reckard
J
Buyer Co-Listing Agent in 2025
John Reckard
Realty One Group
(480) 203-9008
1 in this area
72 Total Sales
-
Elyse Lane
E
Seller's Agent in 2021
Elyse Lane
AZ Lane Realty
(480) 570-0988
3 in this area
22 Total Sales
-
Andrew Lane

Seller Co-Listing Agent in 2021
Andrew Lane
AZ Lane Realty
(602) 570-0988
3 in this area
94 Total Sales
-
Tammy Chapman

Buyer's Agent in 2021
Tammy Chapman
Bliss Realty & Investments
(480) 248-9395
1 in this area
82 Total Sales
Map
Source: Arizona Regional Multiple Listing Service (ARMLS)
MLS Number: 6825429
APN: 304-68-394
- 19935 E Via Del Palo --
- 23455 S 199th Place
- 20125 E Via Del Rancho
- 20139 E Via Del Oro
- 20165 E Via Del Palo
- 23420 S 202nd St
- 22474 S 199th Cir
- 22477 S 197th Cir Unit IVA
- 20061 E Cherrywood Ct
- 23465 S 202nd St
- 19515 E Vía Del Palo
- 20243 E Poco Calle
- 22709 S 202nd St
- 19322 E Calle de Flores
- 24002 S 201st Ct
- 19704 Vía de Arboles
- 20396 E Via Del Rancho
- 20366 E Via de Colina
- 22616 S 194th St
- 20371 E Calle de Flores






