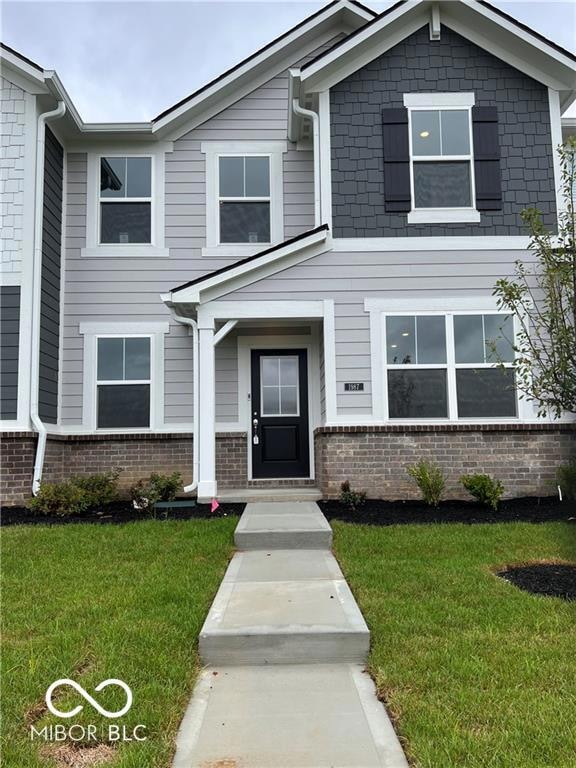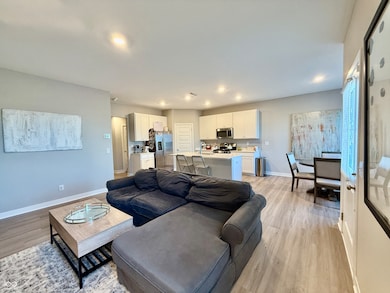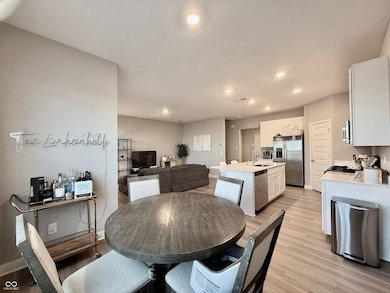1987 Mildred Rd Westfield, IN 46074
Highlights
- Waterfront
- 2 Car Attached Garage
- Walk-In Closet
- Shamrock Springs Elementary School Rated A-
- Eat-In Kitchen
- Vinyl Plank Flooring
About This Home
Welcome to this beautifully designed 3-bedroom, 2.5-bath townhome offering 1,816 sq. ft. of low-maintenance living in a vibrant community. Blending elegance with functionality, this home features a contemporary open-concept layout and stunning pond views that create a peaceful, scenic backdrop. The main level boasts stylish LVP flooring throughout, seamlessly connecting the bright and spacious living room, dining area, and modern kitchen. Large windows flood the space with natural light, making it perfect for both relaxing and entertaining. The kitchen is a chef's delight with quartz countertops, stainless steel appliances, and a breakfast bar for casual dining. Upstairs, the private owner's suite offers a generous bedroom, a walk-in closet, and a spa-like ensuite bath featuring dual sinks and a walk-in shower. Two additional bedrooms share a full bath and provide flexible space for guests, family, or a home office. A versatile loft area adds extra functionality-perfect as a reading nook, playroom, or second living area. The convenient upstairs laundry makes everyday living easy. Additional highlights include an attached two-car garage with ample storage and access to premium community amenities-located just across the street! Enjoy the clubhouse, swimming pools, tennis courts, pickleball, and playground, all within steps of your front door. Situated in the highly regarded Washington Township School District, and offering easy access to SR-32, US-31, and downtown Indianapolis, this townhome is ideal for anyone seeking a stylish, low-maintenance lifestyle in a prime location.
Townhouse Details
Home Type
- Townhome
Year Built
- Built in 2022
Lot Details
- 2,614 Sq Ft Lot
- Waterfront
HOA Fees
- $134 Monthly HOA Fees
Parking
- 2 Car Attached Garage
Home Design
- Brick Exterior Construction
- Poured Concrete
- Cement Siding
Interior Spaces
- 2-Story Property
- Combination Kitchen and Dining Room
- Water Views
- Sump Pump
- Attic Access Panel
- Smart Thermostat
- Laundry on upper level
Kitchen
- Eat-In Kitchen
- Gas Oven
- Microwave
- Dishwasher
- Disposal
Flooring
- Carpet
- Vinyl Plank
Bedrooms and Bathrooms
- 3 Bedrooms
- Walk-In Closet
Utilities
- Forced Air Heating and Cooling System
- Electric Water Heater
Listing and Financial Details
- Security Deposit $2,175
- Property Available on 11/15/25
- Tenant pays for security, all utilities, cable TV, insurance
- The owner pays for dues mandatory, association fees, insurance, taxes
- $65 Application Fee
- Tax Lot 1503
- Assessor Parcel Number 290904001117000015
Community Details
Overview
- Association fees include lawncare, ground maintenance, snow removal
- Association Phone (317) 253-1401
- Westgate Subdivision
- Property managed by Keystone Rentals LLC
Pet Policy
- Pets allowed on a case-by-case basis
- Pet Deposit $300
Security
- Carbon Monoxide Detectors
Map
Source: MIBOR Broker Listing Cooperative®
MLS Number: 22067082
APN: 29-09-04-001-117.000-015
- 1951 Mildred Rd
- 1981 Clement St
- 2156 W 171st St
- 1945 Clement St
- 1911 Goodwin Place
- 2191 Ryder Place
- 2062 W 171st St
- 2258 W 171st St
- 17344 Hanningfield Way
- Wentworth Plan at Ravinia - Ravinia Venture
- 3400 Plan at Ravinia - Ravinia SL Arch
- Jasper Plan at Ravinia - Ravinia Venture
- Paddington Plan at Ravinia - Ravinia Venture
- 3300 Plan at Ravinia - Ravinia SL Arch
- 3100 Plan at Ravinia - Ravinia SL Arch
- 3500 Plan at Ravinia - Ravinia SL Arch
- 16741 Carlton Rd
- 16928 Tractive Dr
- 16942 Tractive Dr
- 17352 Rancorn Place
- 2157 Egbert Rd
- 17301 Barnes St
- 16924 Sandhurst Place
- 17355 NE Wellburn Dr NE
- 1009 Retford Dr
- 952 Helston Ave
- 941 Kimberly Ave
- 958 Kempson Ct
- 1405 Sunbrook Ct
- 17995 Cunningham Dr
- 577 Farnham Dr
- 500 Bigleaf Maple Way
- 18126 Pate Hollow Ct
- 510 Morning Oaks Dr
- 18703 Mithoff Ln
- 246 Coatsville Dr
- 1048 Bald Tree Dr
- 1067 Beck Way
- 11 Fillmore Way
- 18661 Moray St







